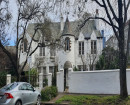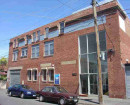2 Derby Street
2 Derby Street, COLLINGWOOD VIC 3066 - Property No 100925
-
Add to tour
You must log in to do that.
-
Share
-
Shortlist place
You must log in to do that.
- Download report


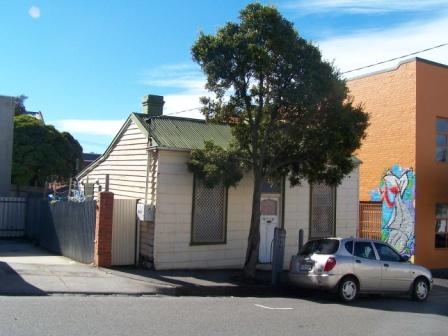
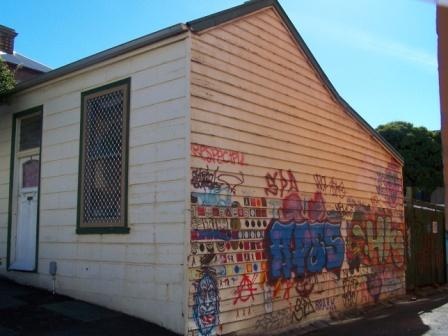
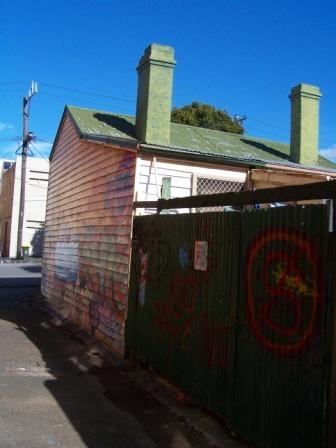
Statement of Significance
The following wording is from the Allom and Lovell Building Citation, 1998 for the property. Please note that this is a "Building Citation", not a "Statement of Significance". For further information refer to the Building Citation held by the City of Yarra.
History:
The Hodgkinson 1858 map shows this as a vacant site. In 1875, Peter Cooper, gentleman, built a wooden house on the site and lived there at least until 1880. Later, he leased the property out.
Description:
The house at 2 Derby Street, Collingwood, is a small double-fronted symmetrical timber cottage on a sloping site. The facade, built on the street alignment, is block-fronted, and has a central door with a glazed upper panel, which appears to date from the Edwardian period, flanked by single timber-framed double-hung windows. There is no verandah. The transverse gabled roof is clad in corrugated iron. The house is one room deep and has an integral skillion-roofed lean-to at the rear. There is a single brick corbelled chimney which has been painted.
Significance:
The house at 2 Derby Street is of local architectural significance. It is a relatively intact example of the type of very modest Victorian workers' cottages which once covered most of the Collingwood Slope east of Smith Street. Its form, which is clearly visible from the side lane to the east, is also of note. The house is also of interest as a contrast to the much more substantial houses at 1-7 Derby Street.
-
-
2 Derby Street - Physical Description 2
Lovell: 113
2 Derby Street - Physical Description 1
A single fronted Victorian timber cottage with corrugated iron clad gable roof and
skillion roof at rear. The front elevation has ashlar boarding and is located on the street alignment. (Ward, 1995)
The house at 2 Derby Street, Collingwood, is a small double-fronted symmetrical timber cottage on a sloping site. The faþade, built on the street alignment, is block-fronted, and has a central door with a glazed upper panel, which appears to date from the Edwardian period, flanked by single timber-framed double-hung windows. There is no verandah. The transverse gabled roof is clad in corrugated iron. The house is one room deep and has an integral skillion-roofed lean-to at the rear. There is a single brick corbelled chimney which has been painted. (Lovell, 1998)Heritage Study and Grading
Yarra - City of Collingwood Conservation Study
Author: Andrew Ward & Associates
Year: 1989
Grading: LocalYarra - City of Collingwood Conservation Study
Author: Andrew Ward & Associates
Year: 1995
Grading: LocalYarra - City of Yarra Heritage Review
Author: Allom Lovell & Associates
Year: 1998
Grading: LocalYarra - City of Yarra Review of Heritage Overlay Areas
Author: Graeme Butler & Associates
Year: 2007
Grading: Local
-
-
-
-
-
COLLINGWOOD TOWN HALL
 Victorian Heritage Register H0140
Victorian Heritage Register H0140 -
FORMER CHURCH OF CHRIST
 Victorian Heritage Register H0141
Victorian Heritage Register H0141 -
BELMONT
 Victorian Heritage Register H0871
Victorian Heritage Register H0871
-
"1890"
 Yarra City
Yarra City -
"AMF Officers" Shed
 Moorabool Shire
Moorabool Shire -
"AQUA PROFONDA" SIGN, FITZROY POOL
 Victorian Heritage Register H1687
Victorian Heritage Register H1687
-
177 Fenwick Street
 Yarra City
Yarra City -
19 Cambridge Street
 Yarra City
Yarra City -
205 Richardson Street
 Yarra City
Yarra City
-
-












