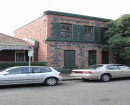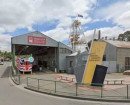ST LUKES CHURCH
210 DORCAS STREET SOUTH MELBOURNE, PORT PHILLIP CITY
-
Add to tour
You must log in to do that.
-
Share
-
Shortlist place
You must log in to do that.
- Download report
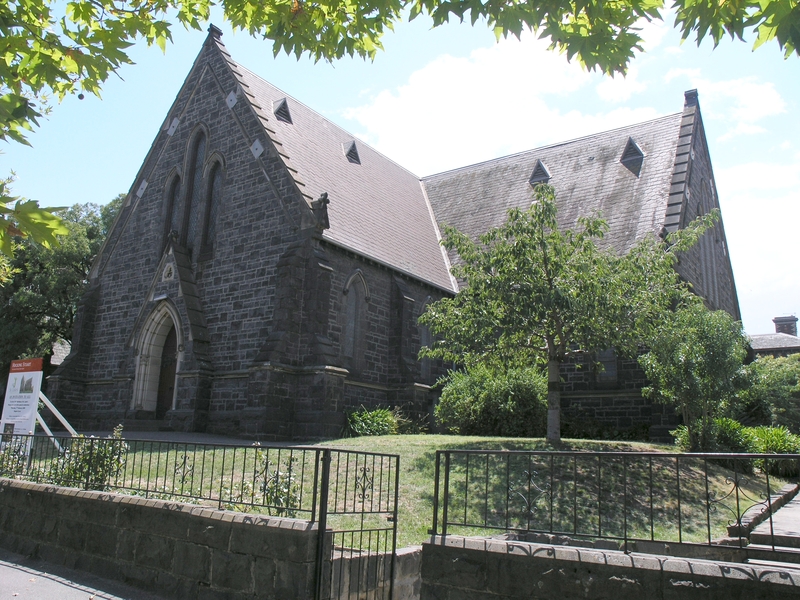

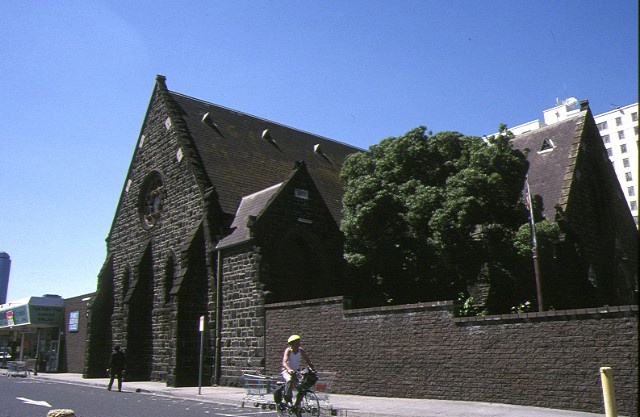
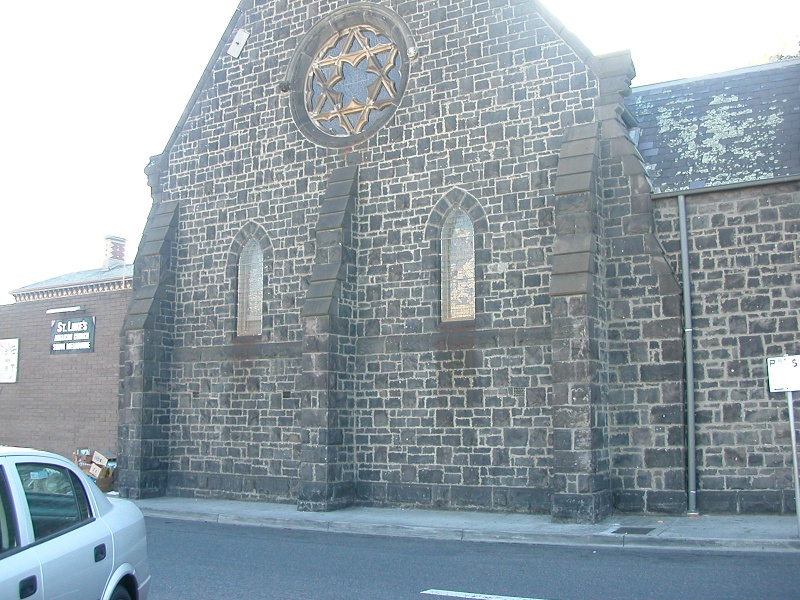

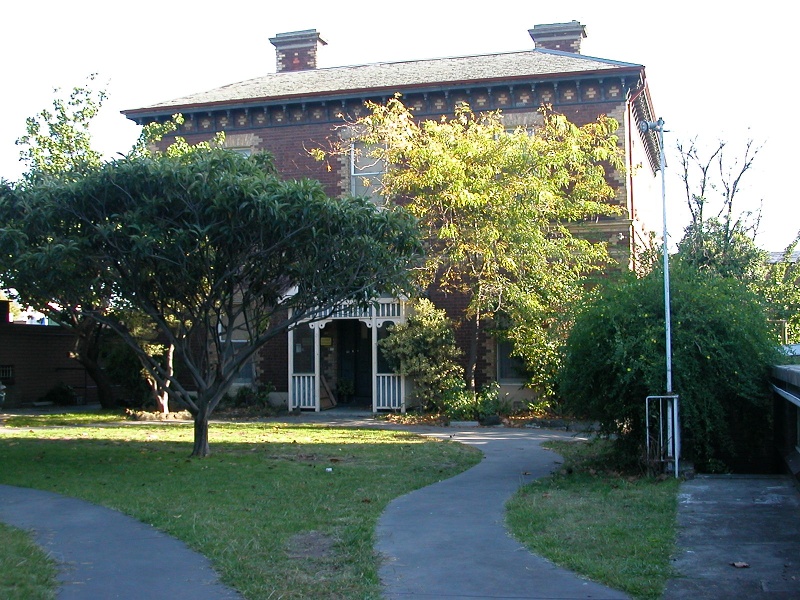
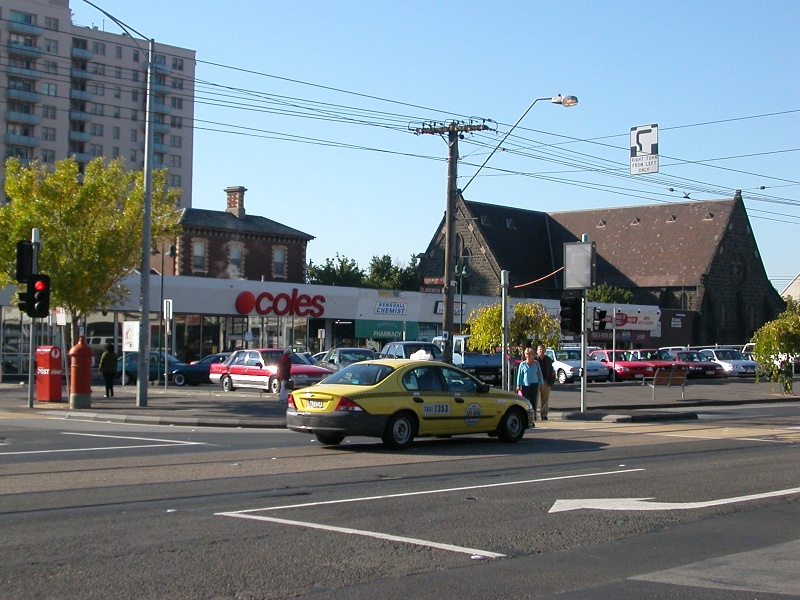
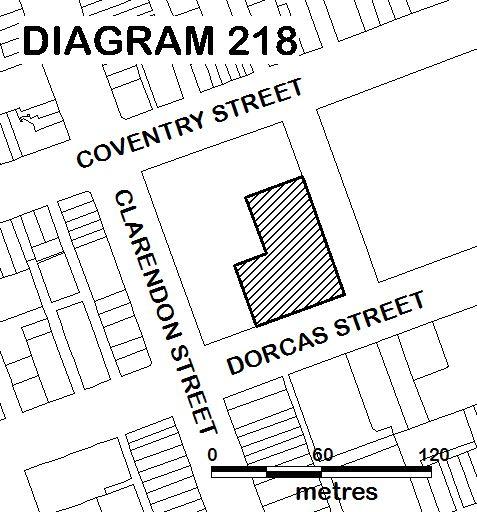
Statement of Significance
What is significant?
Members of the Church of England met at South Melbourne, then known as Emerald Hill, as early as 1854 and a reserve at the corner of Dorcas and Clarendon Streets was set aside for this church in the original township plan of 1852. St Luke's Church of England was subsequently built on this prominent site in 1857. Designed by Francis M. White, the nave, with front porch to Clarendon Street, was built initially, and further extension work was carried out in 1859. The architect Charles Webb added transepts to the church in 1862, made further additions in 1867 and called tenders for the construction of a vicarage, located north of the church, in 1874. N. Billing and Son were also involved with work at the church in the 1880s, including the design of a cedar pulpit.
The church initiated a retail development on the Clarendon Street frontage of their property in 1881, and this resulted in the relocation of the front porch of the church from Clarendon Street to Dorcas Street. As a result, the church approach and entry were reorientated from the west to the south.
The existing church is cruciform in plan, built in bluestone and designed in an Early English Gothic manner. The simple exterior of rock-faced ashlar and bluestone and freestone dressings, incorporates stepped buttresses and lancet windows with label moulds, and a slate roof with simple gable vents. Differences in detailing distinguish the earlier work from that executed later. The interior of the church features a hammer beam ceiling and some intact ecclesiastical fittings. The organ, rebuilt in 1937 by Fincham and Sons and placed in the south transept, was originally built in 1865 by London organ builder, John Courcelle and exported to Victoria. Although greatly altered, the central case facade with Gothic gables has been retained.
The adjacent vicarage is a large two storey, polychromatic brick building with hipped slate roof and decorative timber eave brackets. The main facades are symmetrical, incorporating three rectangular window openings at both levels, and contrasting cream and red brickwork is used to highlight corners and openings, and differentiate the two levels of the building.
Retail development has continued to take place along the Clarendon Street frontage of the church property, restricting the view of the church buildings from the west and north. Later church related buildings have been constructed along the eastern boundary of the property.
How is it significant?
St Luke's Church complex, South Melbourne is of architectural and historical significance to the State of Victoria.
Why is it significant?
St Luke's Church is of architectural significance as an important and scholarly work of early Melbourne architect, Francis M. White. Built on a prominent site in Clarendon Street, it was an early landmark in the area . The polychromatic vicarage, by well known Melbourne architect, Charles Webb, adds to the integrity of the site.
St Luke's Church is of historical significance as one of the first substantial buildings erected in South Melbourne, the development of which was greatly effected by the increase in Melbourne's population as a result of the Victorian gold rush. It remains as an illustrative example of the development of South Melbourne in this early period.
St Luke's Church is of historical significance for its associations with the early development of the Anglican church in Victoria.
[Online Data Upgrade Project 2005]
-
-
ST LUKES CHURCH - History
Members of the Church of England met at South Melbourne, then known as Emerald Hill, as early as 1854 and a reserve at the corner of Dorcas and Clarendon Streets was set aside for this church in the original township plan of 1852. St Luke’s Church of England was subsequently built on this prominent site in 1857. Designed by Francis M. White, the nave, with front porch to Clarendon Street, was built initially, and further extension work was carried out in 1859. The architect Charles Webb added transepts to the church in 1862, made further additions in 1867 and called tenders for the construction of a vicarage, located north of the church, in 1874. N. Billing and Son were also involved with work at the church in the 1880s, including the design of a cedar pulpit.
The church initiated a retail development on the Clarendon Street frontage of their property in 1881, and this resulted in the relocation of the front porch of the church from Clarendon Street to Dorcas Street. As a result, the church approach and entry were reorientated from the west to the south.
Retail development has continued to take place along the Clarendon Street frontage of the church property, restricting the view of the church buildings from the west and north. Later church related buildings have been constructed along the eastern boundary of the property.
The draft statement of significance and the above history were produced as part of an Online Data Upgrade Project 2005. Sources were as follows:
C. Daley. The History of South Melbourne. Melbourne 1940
M. Lewis. Architectural Index
Allom Lovell Sanderson P.L. City of South Melbourne Urban Conservation Study. Melbourne 1987ST LUKES CHURCH - Permit Exemptions
General Exemptions:General exemptions apply to all places and objects included in the Victorian Heritage Register (VHR). General exemptions have been designed to allow everyday activities, maintenance and changes to your property, which don’t harm its cultural heritage significance, to proceed without the need to obtain approvals under the Heritage Act 2017.Places of worship: In some circumstances, you can alter a place of worship to accommodate religious practices without a permit, but you must notify the Executive Director of Heritage Victoria before you start the works or activities at least 20 business days before the works or activities are to commence.Subdivision/consolidation: Permit exemptions exist for some subdivisions and consolidations. If the subdivision or consolidation is in accordance with a planning permit granted under Part 4 of the Planning and Environment Act 1987 and the application for the planning permit was referred to the Executive Director of Heritage Victoria as a determining referral authority, a permit is not required.Specific exemptions may also apply to your registered place or object. If applicable, these are listed below. Specific exemptions are tailored to the conservation and management needs of an individual registered place or object and set out works and activities that are exempt from the requirements of a permit. Specific exemptions prevail if they conflict with general exemptions. Find out more about heritage permit exemptions here.Specific Exemptions:General Conditions: 1. All exempted alterations are to be planned and carried out in a manner which prevents damage to the fabric of the registered place or object. General Conditions: 2. Should it become apparent during further inspection or the carrying out of works that original or previously hidden or inaccessible details of the place or object are revealed which relate to the significance of the place or object, then the exemption covering such works shall cease and Heritage Victoria shall be notified as soon as possible. Note: All archaeological places have the potential to contain significant sub-surface artefacts and other remains. In most cases it will be necessary to obtain approval from the Executive Director, Heritage Victoria before the undertaking any works that have a significant sub-surface component.General Conditions: 3. If there is a conservation policy and planall works shall be in accordance with it. Note:A Conservation Management Plan or a Heritage Action Plan provides guidance for the management of the heritage values associated with the site. It may not be necessary to obtain a heritage permit for certain works specified in the management plan.
General Conditions: 4. Nothing in this determination prevents the Executive Director from amending or rescinding all or any of the permit exemptions. General Conditions: 5. Nothing in this determination exempts owners or their agents from the responsibility to seek relevant planning or building permits from the responsible authorities where applicable. Minor Works : Note: Any Minor Works that in the opinion of the Executive Director will not adversely affect the heritage significance of the place may be exempt from the permit requirements of the Heritage Act. A person proposing to undertake minor works must submit a proposal to the Executive Director. If the Executive Director is satisfied that the proposed works will not adversely affect the heritage values of the site, the applicant may be exempted from the requirement to obtain a heritage permit. If an applicant is uncertain whether a heritage permit is required, it is recommended that the permits co-ordinator be contacted.
-
-
-
-
-
ALBERT PARK RAILWAY STATION COMPLEX
 Victorian Heritage Register H1558
Victorian Heritage Register H1558 -
ROCHESTER TERRACE
 Victorian Heritage Register H0813
Victorian Heritage Register H0813 -
DALKEITH
 Victorian Heritage Register H0840
Victorian Heritage Register H0840
-
'CARINYA' LADSONS STORE
 Victorian Heritage Register H0568
Victorian Heritage Register H0568 -
1 Alexander Street
 Yarra City
Yarra City -
1 Botherambo Street
 Yarra City
Yarra City
-
-







