Fulling Gordon Ford's adobe house, outbuildings & property
139-141, 76 PITT ST, John Street ELTHAM, NILLUMBIK SHIRE
-
Add to tour
You must log in to do that.
-
Share
-
Shortlist place
You must log in to do that.
- Download report



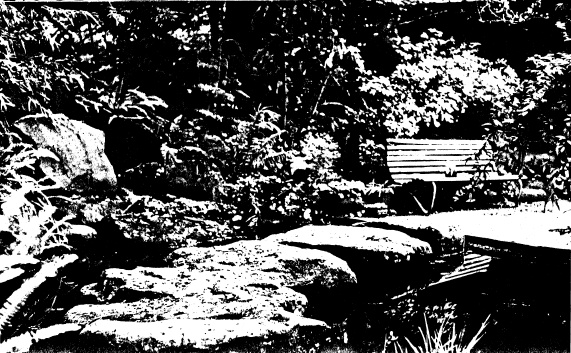
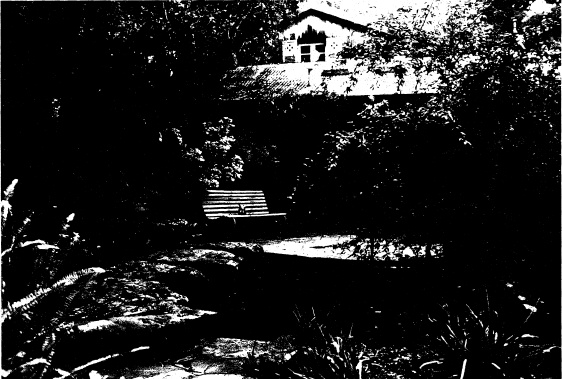
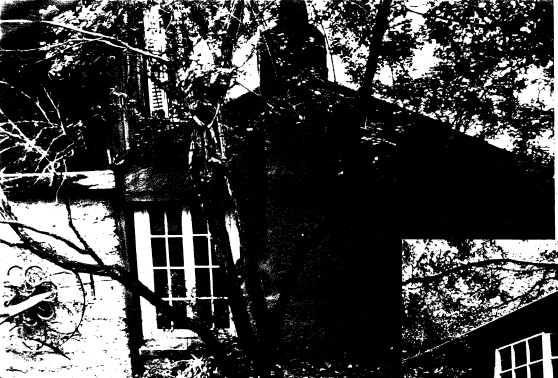
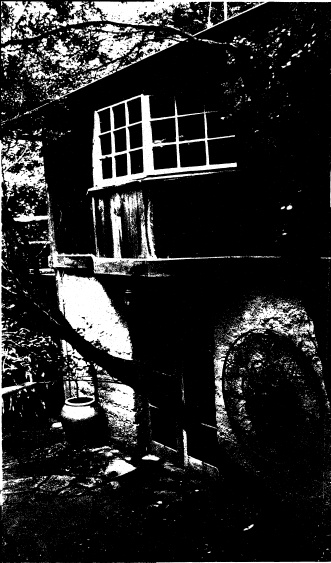
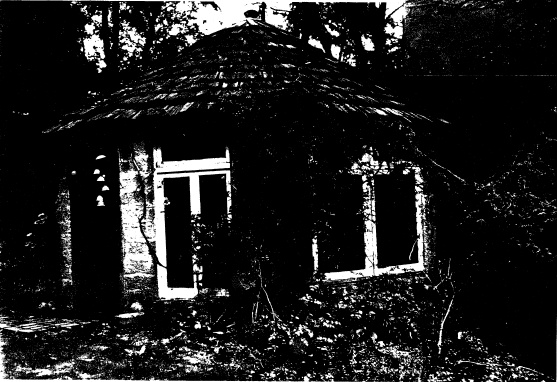
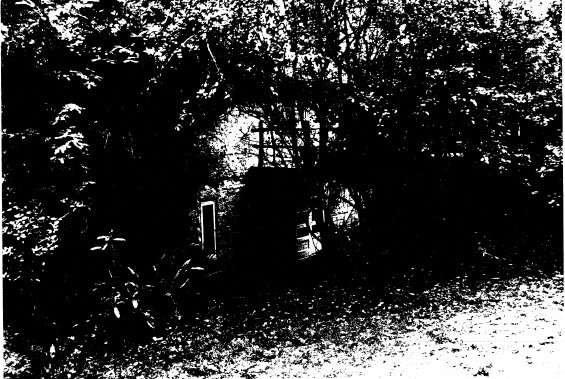
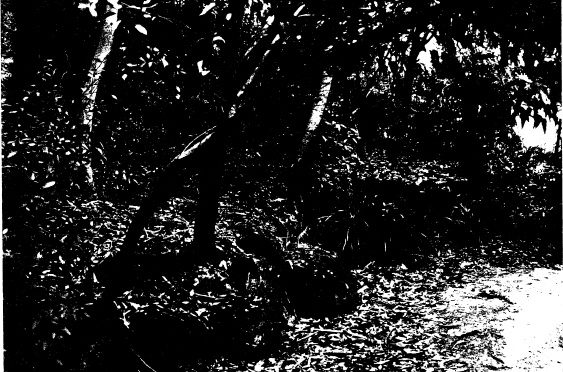


Statement of Significance
REVISED STATEMENT OF SIGNIFICANCE, CONTEXT, 2010
What is significant?
Fulling - owned, designed and occupied by Gordon Ford, including the garden established in 1948, the c1948 (or later) adobe house and the c1950s-c1980s additions, and all outbuildings.
How is it significant?
Fulling, including the house, outbuildings and garden, is historically and aesthetically significant to the Shire of Nillumbik and potentially to the State of Victoria.
Why is it significant?
The garden is historically significant because it was designed by the noted landscape designer, Gordon Ford, who went on to have an enormous influence on the development of an Australian bush garden aesthetic. The garden is also significant because Ford was associated with a number of other prominent designers, who worked in the Shire - John Harcourt, Alistair Knox and Peter Glass - all of whom played a significant role in the development of the 'Eltham style' of architecture and design and were associated with the development of the Australian bush garden aesthetic. The garden also reveals the influence of other Australian landscape designers, including Ellis Stones (for whom Ford worked at one stage) and Edna Walling (Criterion H). The garden is historically and aesthetically significant because it epitomises the 'Eltham style' of design (with the garden and buildings designed together to form an integrated whole) and encapsulates the major themes and trends of Australian garden design in the 20th century (Criteria A & D).
The adobe house is historically and aesthetically significant because it is associated with the Gordon Ford (Criterion H). The house is architecturally, aesthetically and historically significant as a good example of the 'Eltham style' of architecture. Like many other 'Eltham-style' buildings, it was constructed in stages by an owner/builder using local materials. Several outbuildings are also significant for their construction in the 'Eltham style' (Criteria D & E).
BICK STUDY, 1992
Gordon Craig Ford's garden at Fulling encapsulates the major themes and trends of Australian garden design in the second half of the 20th century and shows the influence of Ellis Stones but also that .of Gordon Ford, Peter Blass, Alistair Knox and Edna Walling, all of the major participants in landscape design the middle years of this century in Victoria. More significantly the garden has been the focus of an awakening of Australia' s role in landscape design and epitomises the Eltham style of garden. Ford became and is an important landscape designer and constructor in his own right and had an enormous influence on the natural Australian garden development that has swept the country since the 1950s. The garden and buildings form a fully integrated whole, rather than the norm of a house surrounded by a garden. Constructed in stages, the residence is a good example of the common mid 20th century practice in Eltham of building progressively and of integrating house and garden.
BASIS OF SIGNIFICANCE:
GARDEN
STREETSCAPE
DEGREE OF SIGNIFICANCE:STATE SIGNIFICANCE
EXTENT OF SIGNIFICANCE: ENTIRE GARDEN, ALL BUILDINGS AND SITE
-
-
Fulling Gordon Ford's adobe house, outbuildings & property - Historical Australian Themes
EMERGENCE OF AN ELTHAM LIFESTYLE
PROMINENT RESIDENTS (GORDON FORD - DEVELOPMENT OF A NATURAL AUSTRALIAN GARDEN)
DISTINCTIVE BUILDING STYLES
3.14.2 Using Australian materials in construction
8.10.4 Designing and building fine buildings
8.12 Living in and around Australian homes
8.14 Living in the country and rural settlementsFulling Gordon Ford's adobe house, outbuildings & property - Physical Description 1
Garden
The Fulling garden is a carefully cultivated re-creation of the Australian bush in a form that never could exist in nature. Grass is largely omitted from the garden only providing space in upper terraces in the garden. Elsewhere there are dramatic pools, which replaced lawns, however the bulk of the garden is quite dense native planting with enclosed, informal paths winding through the vegetation.
Retaining walls throughout the garden are built from rock in an informal way and steps of a similar form link different terrace levels. Close to the house are paved terraces providing an extension of the house space into the garden. To the north these open out into stepping stones across the upper pond. Gravels, sand and mulches provide path surfaces which lack an edge allowing a totally informal appearance to be established. It should be noted that not all of the plants are native in origin, for many are exotic including Cotoneaster salicifolia, C. serotina and Arundinaria sp. while the native plants are not indigenous but include a large number of plants around Australia including Angophora costata and Eucalyptus maculata.
The fence line and gate along the south boundary are especially attractive retaining considerable rural character. Placing the garden at Fulling into an historical context is not easy. The garden has developed through the last 50 years or so and as the vegetation has matured the character of the garden has changed somewhat. This established the style and trends of native plant design influencing younger practitioners' such as Paul Thomson, Robert Boyle and Andy Avard and even reaching into the work of Tract as seen in their work at Vermont park.. In this the garden is a locus classicus and deserves the fullest attention and protection. It represents a stepping stone for there was not the confidence to permit only the use of Australian native plants, so the garden also incorporates introduced species.
House
Style Eltham.
Design unique.
Plan irregular.
Part two storeyed.
Walls solid mud brick.
Roofs gabled, corrugated iron clad. Features are the various parts of the house, first floor which can be reached outside from ground level and the various outbuildings which are similarly constructed, though all single storeyed.
Fulling Gordon Ford's adobe house, outbuildings & property - Usage/Former Usage
Original and Continuing Use: House and garden
Original and Present Owner: Gordon Craig Ford, builder and landscape designer
Heritage Study and Grading
Nillumbik - Shire of Eltham Heritage Study
Author: David Bick
Year: 1992
Grading:
-
-
-
-
-
MONTSALVAT
 Victorian Heritage Register H0716
Victorian Heritage Register H0716 -
ELTHAM COURT HOUSE
 Victorian Heritage Register H0784
Victorian Heritage Register H0784 -
FORMER POLICE QUARTERS
 Victorian Heritage Register H1539
Victorian Heritage Register H1539
-
Anunaka Mansion
 Casey City
Casey City -
Axedale Hall
 Greater Bendigo City
Greater Bendigo City -
BEAUFORT HOUSE
 Merri-bek City
Merri-bek City
-
-











