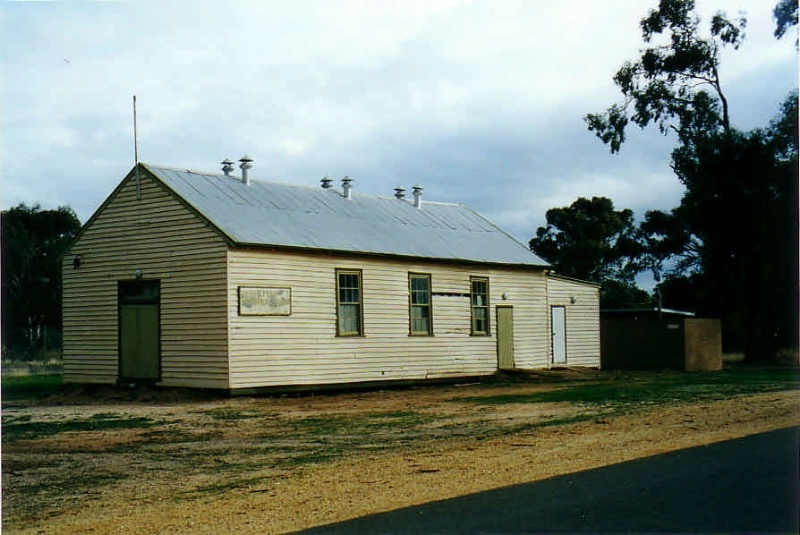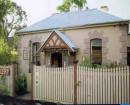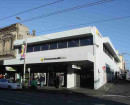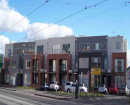Emu Soldiers Memorial Hall, 1668 Dunolly Road, EMU
1668 Dunolly Road EMU, NORTHERN GRAMPIANS SHIRE
-
Add to tour
You must log in to do that.
-
Share
-
Shortlist place
You must log in to do that.
- Download report


Statement of Significance
The Memorial Hall, 1668 Dunolly Road, Emu, has significance as an important commemorative icon in the district, and as an intact example of an interwar timber hall. Built in 1924, the hall appears to be in fair condition when viewed from the road. Some timber weatherboards appear to be in disrepair.
The Memorial Hall at Emu is architecturally significant at a LOCAL level. It demonstrates original design qualities for an interwar hall building. These qualities include the long simple gable roof form, together with the paired galvanised ventilators that adorn the roofline. Other intact or appropriate qualities include the rear skillion section, galvanised corrugated iron roof cladding, horizontal timber weatherboard wall cladding, timber framed 12 paned double hung windows, double timber doors with four paned transom window in the gable end, other single timber doors, timber signage panel on the side wall, modest eaves and the timber flag pole surmounting the gable end.
The Memorial Hall at Emu is historically and socially significant at a LOCAL level. It is associated with the development of Emu during the interwar period (c.1920s-1940s), and commemorates the fallen soldiers in the First World War (1914-1919). Built in 1924, the hall has served the community for a variety of purposes throughout the 20th century. It is therefore recognised and valued by the Emu and district community for cultural, commemorative and recreational reasons.
Overall, the Emu Memorial Hall is of LOCAL significance.
-
-
Emu Soldiers Memorial Hall, 1668 Dunolly Road, EMU - Physical Description 1
The Memorial Hall, 1668 Dunolly Road, Emu, has a rural setting surrounded by an open gravelled area and nearby bushland. There are more recent brick toilets towards the rear of the building.
The rudimentary, horizontal timber weatherboard, interwar hall is characterised by a simple, long gable roof form, together with a rear skillion that may be a later addition. These roof forms are clad in galvanised corrugated iron. Six round galvanised ventilation stacks arranged in pairs adorn the roofline. Modest overhangs are features of the eaves.
Other early features of the design include the timber framed 12 paned double hung windows along the longitudinal elevations, together with the timber double door opening in the gable end, with a four paned transom window above. The single timber door towards the rear of the hall may also be early, as is the timber flagpole surmounting the gable end and the timber signage panel on the side wall.
An Honour Board was erected inside the hall, identifying the names of the fallen soldiers. It is not known whether the Board is still located within the building.
Heritage Study and Grading
Northern Grampians - Shire of Northern Grampians - Stage 2 Heritage Study
Author: Wendy Jacobs, Vicki Johnson, David Rowe, Phil Taylor
Year: 2004
Grading:
-
-
-
-
-
All Saints Anglican Church, 1707 Dunolly Road, EMU
 Northern Grampians Shire
Northern Grampians Shire -
Former Emu State School No. 2011, 1803 Dunolly Road, EMU
 Northern Grampians Shire
Northern Grampians Shire -
Emu Soldiers Memorial Hall
 Vic. War Heritage Inventory
Vic. War Heritage Inventory
-
-









