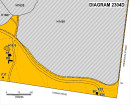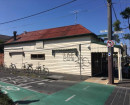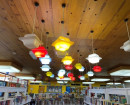Sunshine Municipal Offices
Alexandra Avenue, SUNSHINE VIC 3020 - Property No 108
-
Add to tour
You must log in to do that.
-
Share
-
Shortlist place
You must log in to do that.
- Download report


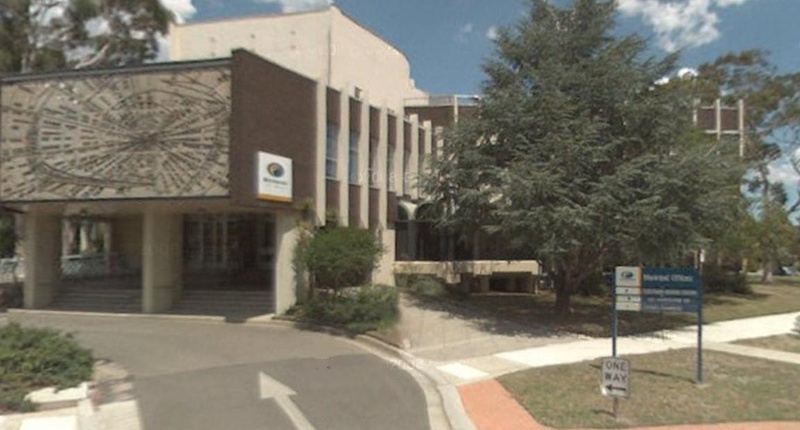
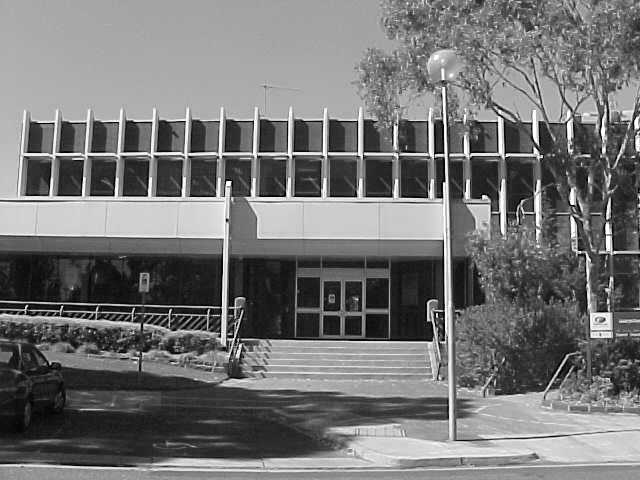
Statement of Significance
The building is of social and historical significance as an expression and symbol of the expansion of a rapidly-growing district at a time (the 1960s) when large numbers of migrant settlers were arriving and the municipality of Sunshine was becoming one of the largest in Victoria in terms of population.
The modern sun motif on the mural wall, which is the main feature of the building, has links with the name of Sunshine and the symbol which was used on the thousands of Sunshine Harvester Works and other manufacturers' products over many decades. As such, it relates historically to the origin of the suburb as the company town for H.V. McKay's Sunshine Harvester Works.
The building is also significant as the work of Melbourne architect, G. Stuart Warmington, who also has a link with Sunshine's early history, since his family came to live on McKay's Sunshine estate in its first decade of development. The building is also of interest for the emphasis given to the use of local manufacturers and builders in its fabrication and construction.
The significant elements are confined to the original 1960s structures and associated landscaping, but do not include the later additions to the east.
.
-
-
Sunshine Municipal Offices - Physical Description 1
The Sunshine Municipal Offices is a prominent modernist building set on a curving street and forms a boomerang or "Y" shaped plan with a projecting bay over the main entrance, and asymmetric wings extending on either side. It is built in reinforced concrete with brown brick panels between vertical aluminium strips and aluminium windows with alternating high and low opening panes which help create a rhythm across the facades. The narrow, vertical columns may reference classical forms while the entrance is deeply set under the ornate coloured glass window as the main feature. A small upturned canopy on the rear entrance continues the angle motif that is evident in the ground plan.
There is a large extension to the east of the original wings believed to have been built in the 1970s and more recently. This is not sympathetic, and in one respect detracts from the significant building where a glazed passageway extends across the front of the original building. The later additions should not be considered to be part of the significant structure.Sunshine Municipal Offices - Physical Conditions
The exterior is original, apart from the reconstructed entrance and insertion of a disabled ramp. The interior is much altered. The later additions to the east are unsympathetic and are not considered part of the listing.
Sunshine Municipal Offices - Historical Australian Themes
7 Governing
7.2 Developing institutions of self-government and democracyHeritage Study and Grading
Brimbank - Brimbank City Council Post-contact Cultural Heritage Study
Author: G. Vines
Year: 2000
Grading: Local
-
-
-
-
-
MASSEY FERGUSON COMPLEX
 Victorian Heritage Register H0667
Victorian Heritage Register H0667 -
HV MCKAY MEMORIAL GARDENS AND CHURCH
 Victorian Heritage Register H1953
Victorian Heritage Register H1953 -
HV MCKAY OFFICES
 Victorian Heritage Register H1966
Victorian Heritage Register H1966
-
Abruzzo Club
 Merri-bek City
Merri-bek City -
-
Albanian Mosque
 Yarra City
Yarra City
-
-






