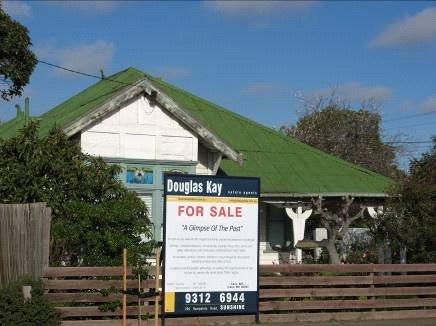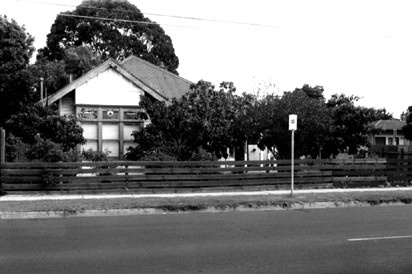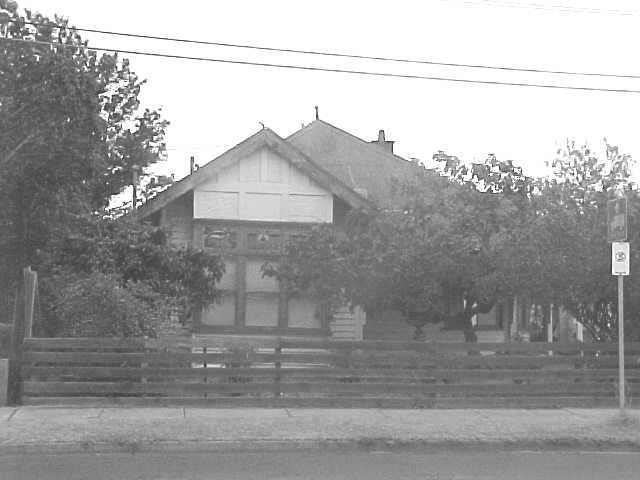Presbyterian Manse - Kirby House
127 Durham Road, SUNSHINE VIC 3020 - Property No 119
-
Add to tour
You must log in to do that.
-
Share
-
Shortlist place
You must log in to do that.
- Download report




Statement of Significance
Individual place statement of significance:
What is significant?
The former Presbyterian Manse and Kirby House at 127 Durham Road, Sunshine, is significant. The house was designed by architect J. Raymond Robinson in 1914 for owner George McKay. It was depicted, along with other Robinson houses in Sunshine, in the 1916 edition of Real Property Annual.
How is it significant?
The house is of local historical and architectural significance to the City of Brimbank.
Why is it significant?
It is of historical and architectural significance as an example of the work of local architect, J. Raymond Robinson, within the company housing scheme developed by the Sunshine Harvester Works. Robinson was the de-facto company architect of the Sunshine Harvester Factory, designing the company offices as well as a number of houses and shops for the McKay family. The combination of Federation massing and forms with unique timber verandah fretwork seen here is typical of Robinson's work of this period. (Criteria H & D)
It is also of historical significance for its association with several prominent Sunshine residents including the McKay family, it having originally been owned by George McKay and rented by the Presbyterian Church as their manse for some years, and as the residence of George Kirby, the entrepreneurial manager of the Sunshine Picture Theatre and, later, the Village Cinemas network.(Criteria H & D)
-
-
Presbyterian Manse - Kirby House - Physical Description 1
A weatherboard and stucco verandahed Federation Bungalow with an Indian character expressed in the hipped roof and timber verandah detailing. A gabled half-timbered room bay facing north has coloured glass in the upper casement lights and there are also faceted window bays formed under the wide verandah set at a diagonal. Set on a corner site (Watt Street and Durham Road) the house has some mature planting which includes: silky oak, peppercorn tree, two loquats, pomegranate, one aloe, a fig and a walnut, with a curved concrete pathway (with rolled edge) from the gate to the verandah. At the rear is a c.1940s kit garage with asbestos cement sheet parapet and corrugated 'super six' wall cladding. The site borders a carpark on its east side. Miles Lewis has described the house as 'squarely in the Edwardian manner, with a diagonal emphasis created by taking a verandah across most of the front and back along one side, closing it at either end with a room thrust forward under a gable'. The house cost £575 and included front room, drawing room, dining room, hall, passage, bedrooms, bathroom, kitchen, pantry, scullery, and back verandah. Like many Federation houses, it has a massive roof and tall tapering chimneys finished in roughcast render with a corbelled red-brick cap.
Alteration to the house since it was built include the following: Removal of the tall front chimney, replacement of the slate roof with terracotta ridgecapping with corrugated iron, a skillion addition to the south end of the Watt Street elevation, installation of a concrete slab floor to the verandah, and the installation of roller shutters to most windows. While the house is of overall high intactness, its setting has been compromised since the 2007 heritage study was prepared. In particular the mature plantings - silky oak, peppercorn tree, two loquats, pomegranate, one aloe, a fig and a walnut - and a curved concrete pathway (with rolled edge) from the gate to the verandah have all been removed. The c.1940s kit garage with asbestos cement sheet parapet and corrugated 'super six' wall cladding is also gone from the rear yard.
Presbyterian Manse - Kirby House - Physical Conditions
In good condition, although some alterations have occurred at the rear, and roller shutters have been installed on the main windows(Intrusive but reversible).
Presbyterian Manse - Kirby House - Historical Australian Themes
4 Building settlement, towns and cities
4.1 Planning urban settlementsHeritage Study and Grading
Brimbank - Brimbank City Council Post-contact Cultural Heritage Study
Author: G. Vines
Year: 2000
Grading: Local
-
-
-
-
-
MASSEY FERGUSON COMPLEX
 Victorian Heritage Register H0667
Victorian Heritage Register H0667 -
HV MCKAY MEMORIAL GARDENS AND CHURCH
 Victorian Heritage Register H1953
Victorian Heritage Register H1953 -
HV MCKAY OFFICES
 Victorian Heritage Register H1966
Victorian Heritage Register H1966
-
'NORWAY'
 Boroondara City
Boroondara City -
1 Mitchell Street
 Yarra City
Yarra City
-
-












