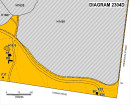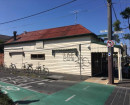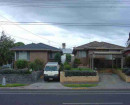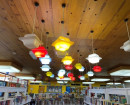Masonic Lodge No. 226
93 Hampshire Road, SUNSHINE VIC 3020 - Property No 125
McKay Housing Estate - Durham Rd
-
Add to tour
You must log in to do that.
-
Share
-
Shortlist place
You must log in to do that.
- Download report
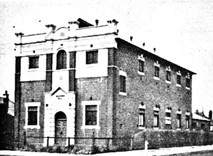


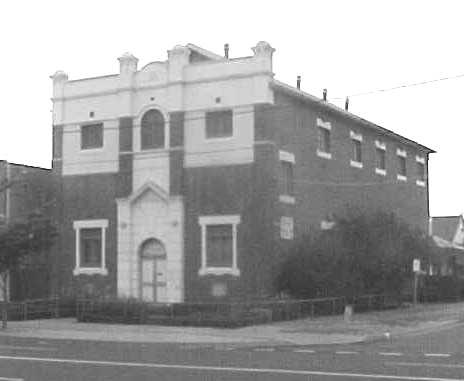
Statement of Significance
Architecturally, the Sunshine Masonic Lodge is outstanding within the City of Brimbank as a major and well-preserved quasi-public building from pre-World War Two. Its location marks the social and civic centre of Sunshine in the pre-World War Two period.
This McKay housing subdivision is of national historical and social significance as a part of a suburb created by Australia's leading industrialist and as a milestone in the development of the industrial suburb under the influence of the Garden City movement. Sunshine became a yardstick for planning and housing reformers, with H.V. McKay being regarded as an expert on planned industrial housing. The McKay estate is of regional architectural significance as it marks a crucial phase in the development of Sunshine, housing the resident work force which promoted further industrial development.
The group of houses in the precinct represent the type of houses built either by or for company employees and managers during the period of H V McKay's dominance of Sunshine's economy and development. Most of the remaining commercial premises, which formed the nucleus of the suburb west or the railway line, have been included in a separate precinct centred on the corner of Sun Crescent and City Place. While a number of original houses have been demolished, the remaining stock provides a representative sample of homes that are generally typical of the period, with several distinctive architectural designs, some of which can be ascribed to J Raymond Robinson, who might be considered the defacto company architect for the McKay Sunshine Harvester Works.
Characterised generally by steep gabled corrugated iron clad roofs (with hipped roofs on some of the earliest examples), weatherboard cladding and timber trimmed verandahs, the houses are also set on generous allotments, often with deep setbacks. These elements contribute to the garden suburb character that was intended in the original town planning designs, and perpetuated in the perceptions of Sunshine's character. It should be remembered that in the early 20th century, Sunshine's generous suburban estates were atypical of working class housing of the period.
-
-
Masonic Lodge No. 226 - Physical Description 1
Description
This imposing two-storey face red brick and cemented hall is on the Corio Street corner, close to the site of the former Braybrook Shire municipal offices, which were built in a similar era. Near the hall in Corio Street is the former municipal library. The hall was then at the social and civic centre of Sunshine, located opposite the local cinema. This cinema and the two halls were extended or rebuilt in the 1930s, as part of a local building boom. The design is typical of the various classical revival modes used in Masonic halls in the inter-war period but is nevertheless outstanding in the City of Brimbank as a quasi-public building from pre-World War Two. Drawing from the Baroque revival of the earlier 1920s construction stage, the hall has been added to in the 1930s and the style has been extended rather than altered. The change in colour on the side wall brickwork is a clear indication of the stages. Around the doorway is a minor pressed-cement portico, with smooth ashlar treatment to the flanking piers. The doorway is arched and the door panelled, with rectangular multi-paned windows symmetrically placed either side. The upper level is cemented, as an indication of changes to the facade. The piers extend up to and beyond the parapet with small 'pepper and salt' domelets set on top.Masonic Lodge No. 226 - Physical Conditions
Condition/integrity
The memorial stones have been removed or defaced and the fence has been removed.Masonic Lodge No. 226 - Historical Australian Themes
8 Developing Australia's cultural life
8.5 Forming associationsHeritage Study and Grading
Brimbank - Brimbank City Council Post-contact Cultural Heritage Study
Author: G. Vines
Year: 2000
Grading: Local
-
-
-
-
-
MASSEY FERGUSON COMPLEX
 Victorian Heritage Register H0667
Victorian Heritage Register H0667 -
HV MCKAY MEMORIAL GARDENS AND CHURCH
 Victorian Heritage Register H1953
Victorian Heritage Register H1953 -
HV MCKAY OFFICES
 Victorian Heritage Register H1966
Victorian Heritage Register H1966
-
'YARROLA'
 Boroondara City
Boroondara City -
1 Bradford Avenue
 Boroondara City
Boroondara City
-
-







