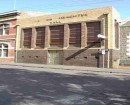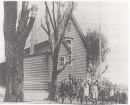Sunshine Picture Theatre
128 Hampshire Road, SUNSHINE VIC 3020 - Property No 126
McKay Housing Estate - Durham Rd
-
Add to tour
You must log in to do that.
-
Share
-
Shortlist place
You must log in to do that.
- Download report
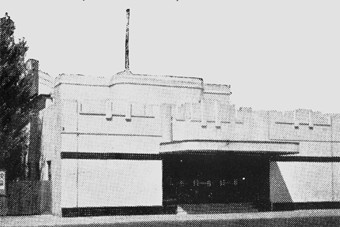


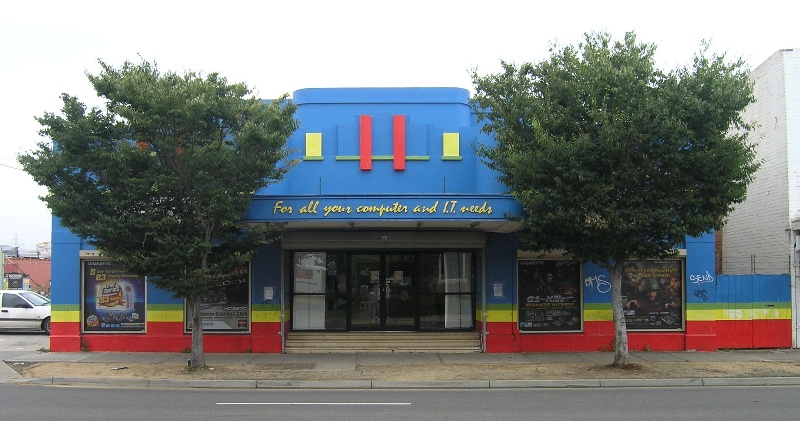
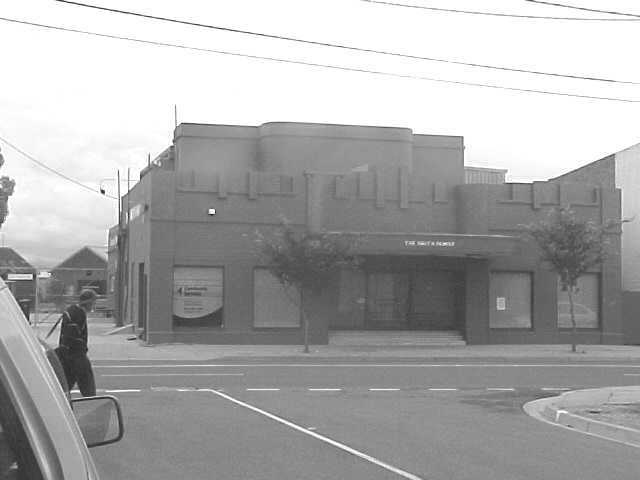
Statement of Significance
The former Sunshine Picture Theatre is of historical, architectural and social significance to the City of Brimbank as a relatively well-preserved pre-World War Two cinema which represents the expansion of the cinema to suburban centres around Melbourne and the 'Golden Years' of cinema- going and popular entertainment in Australia. The cinema was the focus of both common and sophisticated entertainment and recreation in Sunshine from the 1930s to the 1970s. It is the only near -original cinema exterior in the City of Brimbank. It is also a major building in what was the social and civic centre of Sunshine in the inter-war period. Architecturally, it compares with the Moderne styling seen in a more articulated manner at Sunshine Technical School but there are few other buildings of comparable size and style in the municipality. It is also significant as one of architect R. Morton Taylor's cinema designs. Taylor designed and remodelled dozens of theatres and cinemas throughout the 1920s and '30s, both in private practice and as a partner with Bohringer, Taylor & Johnson. His bestknown work is the Astor Theatre, St Kilda.
Precinct statement of significance::
This McKay housing subdivision is of national historical and social significance as a part of a suburb created by Australia's leading industrialist and as a milestone in the development of the industrial suburb under the influence of the Garden City movement. Sunshine became a yardstick for planning and housing reformers, with H.V. McKay being regarded as an expert on planned industrial housing. The McKay estate is of regional architectural significance as it marks a crucial phase in the development of Sunshine, housing the resident work force which promoted further industrial development.
The group of houses in the precinct represent the type of houses built either by or for company employees and managers during the period of H V McKay's dominance of Sunshine's economy and development. Most of the remaining commercial premises, which formed the nucleus of the suburb west or the railway line, have been included in a separate precinct centred on the corner of Sun Crescent and City Place. While a number of original houses have been demolished, the remaining stock provides a representative sample of homes that are generally typical of the period, with several distinctive architectural designs, some of which can be ascribed to J Raymond Robinson, who might be considered the defacto company architect for the McKay Sunshine Harvester Works.
Characterised generally by steep gabled corrugated iron clad roofs (with hipped roofs on some of the earliest examples), weatherboard cladding and timber trimmed verandahs, the houses are also set on generous allotments, often with deep setbacks. These elements contribute to the garden suburb character that was intended in the original town planning designs, and perpetuated in the perceptions of Sunshine's character. It should be remembered that in the early 20th century, Sunshine's generous suburban estates were atypical of working class housing of the period.
-
-
Sunshine Picture Theatre - Physical Description 1
Description
This is a Moderne style, one and two-storey, former theatre, sited opposite the Masonic Hall in the former civic and social centre of Sunshine. The street facade has a streamlined tiered treatment with curved corners and projecting fins, all executed in moulded cement. The projection booth, set back in the upper level, sits forward of the auditorium and so is expressed externally. Originally, banding in black tiles at the plinth and a string course at the top of the entrance created a strong horizontal effect (since overpainted). This was accentuated by the curve-edged cantilevered verandah over the set-back entrance. The multiple sets of glass doors sat at the top of a small flight of three steps. Internally, the building was decorated with Moderne style geometric patterns executed in plaster, with timber panelling in the foyer. Much of this has been removed in the conversion to first a furniture shop, and then to offices. However, the ceiling panels and proscenium arch remain intact.Sunshine Picture Theatre - Physical Conditions
Condition/integrity
In good condition. The conversion to commercial use has meant the foyer interior has been stripped, windows have been inserted into the originally blank facade, and the entrance remodelled in modern glazing. The rear corrugated-iron clad shed which held the auditorium has been replaced with a masonry shed of approximately the same footprint.
Sunshine Picture Theatre - Historical Australian Themes
8 Developing Australia's cultural life
8.1 Organising recreationHeritage Study and Grading
Brimbank - Brimbank City Council Post-contact Cultural Heritage Study
Author: G. Vines
Year: 2000
Grading: Local
-
-
-
-
-
MASSEY FERGUSON COMPLEX
 Victorian Heritage Register H0667
Victorian Heritage Register H0667 -
HV MCKAY MEMORIAL GARDENS AND CHURCH
 Victorian Heritage Register H1953
Victorian Heritage Register H1953 -
HV MCKAY OFFICES
 Victorian Heritage Register H1966
Victorian Heritage Register H1966
-
'YARROLA'
 Boroondara City
Boroondara City -
1 Bradford Avenue
 Boroondara City
Boroondara City
-
-









