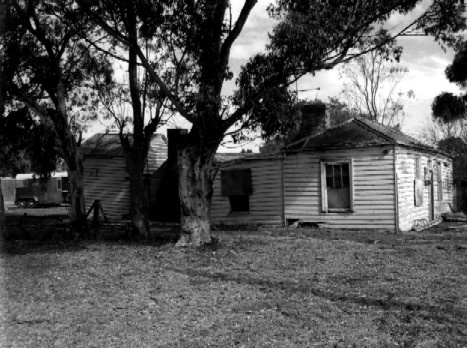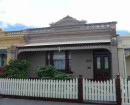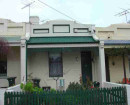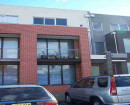Harrick's house
Harrick's Road, KEILOR PARK VIC 3042 - Property No 39
-
Add to tour
You must log in to do that.
-
Share
-
Shortlist place
You must log in to do that.
- Download report


Statement of Significance
-
-
Harrick's house - Physical Description 1
Harrick's Cottage is a single storey building of timber and weatherboard construction with a galvanised corrugated iron sheet roof. It has six rooms plus a brick fireplace, two brick-lined wells. There are three adjoining buildings and a separate shed with galvanised corrugated iron walls. The building is in poor condition and needs maintenance work such as re-blocking and new gutters and down pipes. Harrick's Cottage was built in a number of stages. The post and scantling hut, which forms the first stage of the timber and weatherboard cottage complex, probably dates from the 1860s. The weatherboard clad hipped roof cottage and skillion addition was built in about 1886. There is little doubt that the hut at the heart of the complex is the original structure, as the connections with the adjoining portions clearly show them to be later. The basic structure is of round, partially adzed and fully adzed rectangular posts, all earthfast. Some of the wall top plates are also original, but without being able to dismantle the roof structure or to enter the roof space it has been impossible to come to any definitive conclusion. The presence of a Ewbank patent nail in the roof structure over the east door, and of a large Ewbank nail or spike in the main frame at the north-west corner, visible from inside, is consistent with the putative date of the early 1860s. The balance of the fabric is later, including intermediate studs (exposed in the west wall), rafters and purlins, weatherboard cladding, boarded wall lining, boarded ceiling lining, and the brick fireplace and chimney. This is evidenced by the machine-sawn timbers (undated but presumed later than the hand-worked), the wire nails (post-1870s), Hoffman bricks in the fireplace (post-1870, and in this instance appearing very much later still), and Braby "Sun" brand corrugated iron (not usually found in Australia before the 1880s). The butt-joined timber flooring is early in character, but it is more probable that the original surface was beaten earth, paddled clay, lime-ash or similar, and that the boarding was a later addition. (Miles Lewis) The front portion of the building presenting a Georgian cottage facade with 12 pane windows, appears to have been extended on the wings by 1.4m. either side, as indicated by the break in the weatherboard. The garden surrounding Harrick's Homestead comprises just a few remnant old trees including apple Malis sp. elm, plum Prunus sp. and peppercorn Schinus molle . Boxthorn on the property is probably an escaped remnant from former hedges around the paddocks.
Condition/integrity
The condition of Harrick's homestead has been subject to considerable analysis and debate. Allan Willingham has reported termite and borer infestation and long term wet-rot attack. Roof cladding appears in reasonable condition although showing signs of rust. The major problems are to do with exposed frames where weatherboard cladding has rottedaway, particularly at some corners, and collapsed eave gutters and downpipes, the latter contributing to the former.
Harrick's house - Physical Conditions
The condition of Harrick's homestead has been subject to considerable analysis and debate. Allan Willingham has reported termite and borer infestation and long term wet-rot attack. Roof cladding appears in reasonable condition although showing signs of rust. The major problems are to do with exposed fames where weatherboard cladding has rotted away, particularly at some corners, and collapsed eave gutters and downpipes, the latter contributing to the former.
Harrick's house - Historical Australian Themes
4 Building settlement, towns and cities
4.1 Planning urban settlementsHeritage Study and Grading
Brimbank - Brimbank City Council Post-contact Cultural Heritage Study
Author: G. Vines
Year: 2000
Grading: Local
-
-
-
-
-
BRIDGE
 Victorian Heritage Register H1427
Victorian Heritage Register H1427 -
PREFABRICATED BUILDING
 Victorian Heritage Register H1971
Victorian Heritage Register H1971 -
KEILOR HOTEL
 Victorian Heritage Register H1974
Victorian Heritage Register H1974
-
'CARINYA' LADSONS STORE
 Victorian Heritage Register H0568
Victorian Heritage Register H0568 -
1 Alexander Street
 Yarra City
Yarra City -
1 Botherambo Street
 Yarra City
Yarra City
-
-












