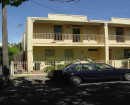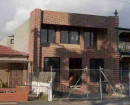MELBOURNE OBSERVATORY
BIRDWOOD AVENUE MELBOURNE, MELBOURNE CITY
-
Add to tour
You must log in to do that.
-
Share
-
Shortlist place
You must log in to do that.
- Download report
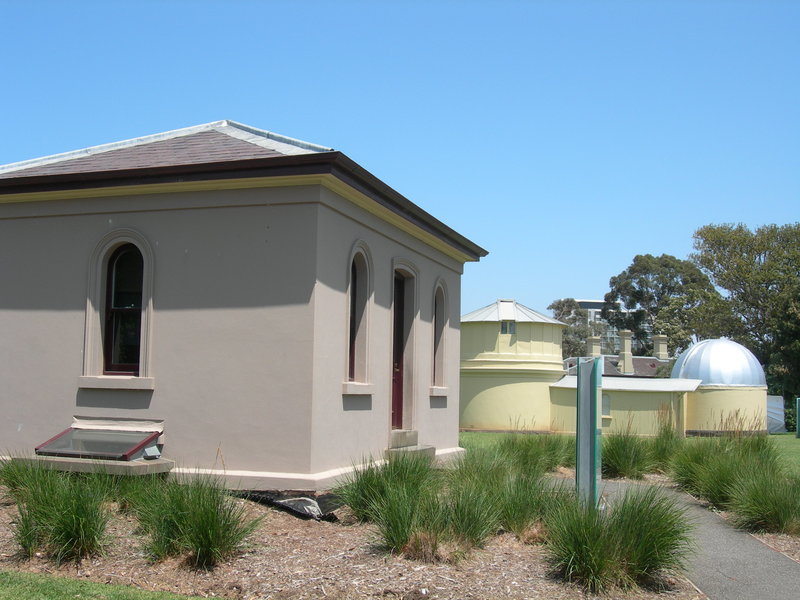

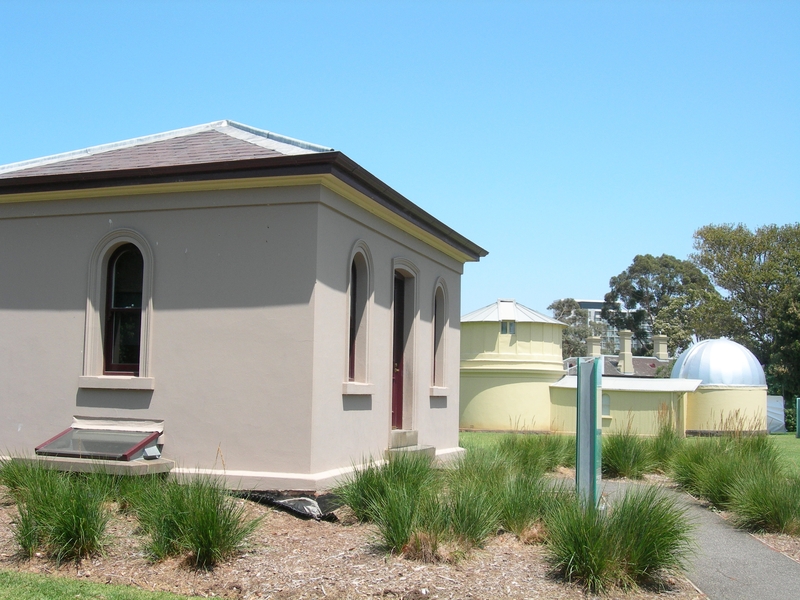
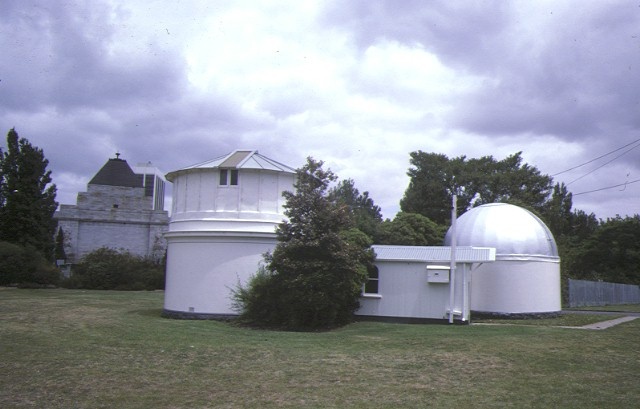

Statement of Significance
What is significant?
The Observatory Site is a complex consisting of the following buildings:
Main Observatory Building (1861-1902)
Great Melbourne Telescope Building (1869-1904)
Photoheliograph and 8 inch (south) Equatorial Building (1873-74)
Brick footings of the Permanent Chain Standard (1875-76)
Magnet House (1877)
Collimating Marker or Obelisk (1886-87)
Astronomer's House and Service Block (1889)
Astrograph House (1889)
Caretaker's House (1902)
Zeiss House (1936)
Astronomical, magnetic and meteorological observations were conducted at the site from 1861 until 1945. The buildings were designed by Public Works Department architects, largely in an Italianate style that complements the nearby Government House.
How is it significant?
The Observatory Site is of scientific, historical and architectural significance to the State of Victoria.
Why is it significant?
The Observatory Site is of scientific significance as a record of the development of 19th century astronomical, magnetic and meteorological technology, and has international as well as Victorian significance. The complex was one of the few well-equipped observatories functioning in the Southern Hemisphere in the 19th and early 20th centuries, providing the world with basic scientific information unavailable from other sources. It was instrumental in providing Victoria with accurate time, as well as meteorological statistics. The observatory was vital in the exploration of Antarctica at the beginning of this century. Within the overall scientific importance of the site, individual buildings have specific scientific significance.
The Great Melbourne Telescope building, dating from 1869 and erected to house one the world's major nineteenth century astronomical instruments, demonstrates considerable engineering skill and ingenuity in the construction of the roll-off roof, even if this design feature, dictated by the scientific establishment in Britain, contributed to the eventual failure of the telescope within it. The additions to this building illustrate the developing research work of the establishment, while the surviving design detailing, finishes and fittings show the working of the building, and the conditions and environment of a 19th and early 20th century Government observatory.
The Photoheliograph Dome building of 1873 and the Eight Inch South Equatorial building of 1874, are significant because they were erected specifically for the observation of the transit of Venus in 1874, a rare astronomical event which could best be observed from the Southern Hemisphere, and which yielded results unavailable to the scientific world from any other source. Photographs of the transit taken by W. Kernot from the photoheliograph building, and subsequent photographs of the sun made between 1874 and 1885 were taken to England, where they were analysed and incorporated into major research programmes and publications being undertaken at the time.
The 1877 Magnet House, the last structure of the former magnetic observatory still surviving on the observatory site, was the location for magnetic observations carried out in Melbourne from 1858 until 1918. These observations formed the base to which all the magnetic surveys of Australia, and all magnetic work of the Antarctic expeditions, were referred and standardised. The building's design is of considerable elegance and simplicity, its construction specifically omitting all ferrous material to avoid magnetic interference.
The Astrograph House of 1889 was specially erected for the international Paris Observatory-based project of preparing a photographic atlas of stars. It is an idiosyncratic design by important Public Works Department architect A J Macdonald, showing his flamboyant, art nouveau design characteristics. It remains a functioning observatory building, incorporating early fittings, fixtures and design features, and continues to be used by the Astronomical Society of Victoria.
A number of structures in the grounds are also of individual significance in illustrating the work of the observatory. These include the meridian collimating mark, and its visual alignment with the third transit room, and the remnants of the permanent chain standard.
The Observatory Site is of historical significance because it reflects the scientific aspirations of the young colony. The large complex is a remarkable testimony to public investment in scientific endeavour over a long period. The observatory is also significant for its associations with many important figures in Victorian history who were directly involved in the development and management of the observatory, and the scientific direction of the work undertaken by the institution. They include Professor William Wilson, George Verdon, George von Neumayer, Henry Barkly, Charles Pasley, Joseph Kay, William Kernot, Professor Thomas Lyle, Alfred Deakin, Theodore Fink, John Davis, as well as the astronomers Robert Ellery, Piertro Baracchi, and Joseph Baldwin.
The Zeiss House of 1936, named for the famous German brand of telescope, is significant for its associations with noted engineer, soldier and amateur astronomer Sir John Monash whose former telescope it contains. The building was erected, and is owned and operated by the Astronomical Society of Victoria.
The Observatory Site is of architectural significance as a rare and largely intact example of a 19th century observatory complex. It is one of the earliest examples of a 19th century observatory designed to house separate functions in separate buildings, and with accommodation for astronomers on site.
The Observatory Site is of architectural significance as an example of the work of the Public Works Department over an extended period and as testimony to the public investment in scientific infrastructure during the 19th century. The main observatory building dating from 1861 and designed by Gustav Joachimi of the Public Works Department, working in conjunction with Professor Wilson and Neumayer, is an elegantly detailed Italianate structure, of asymmetrical design, its picturesque massing aided by the presence of a dome and tower, reinforcing the somewhat romantic appearance. Subsequent additions to the structure, dictated by functional need, reinforced the original design concept. The early building design detailing and interior finishes and fittings surviving (often in fragment form) in this building are of significance, showing the working of the building and the conditions and environment of a nineteenth and early twentieth century Government observatory. Later buildings also reflect the Public Works Department's efforts to provide quality architecture on the site. The Second Astronomer's residence and its out building of 1889, for instance, are an important, influential and substantially intact example of the early development of the English Queen Anne style in Victoria.
-
-
MELBOURNE OBSERVATORY - History
Contextual History:History of Place:
The Observatory complex was one of the few well-equipped observatories functioning in the Southern Hemisphere in the 19th and early 20th centuries, providing the world with basic scientific information unavailable from other sources. It was instrumental in providing Victoria with accurate time, as well as meteorological statistics. The observatory was vital in the exploration of Antarctica at the beginning of this century.
The Observatory complex contains a number of buildings with their own scientific functions. The Great Melbourne Telescope building, dating from 1869 and erected to house one the world's major nineteenth century astronomical instruments, demonstrates considerable engineering skill and ingenuity in the construction of the roll-off roof, even if this design feature, dictated by the scientific establishment in Britain, contributed to the eventual failure of the telescope within it.
The Photoheliograph Dome building of 1873 and the Eight Inch South Equatorial building of 1874 were erected specifically for the observation of the transit of Venus in 1874, a rare astronomical event which could best be observed from the Southern Hemisphere, and which yielded results unavailable to the scientific world from any other source. Photographs of the transit taken by W. Kernot from the photoheliograph building, and subsequent photographs of the sun made between 1874 and 1885 were taken to England, where they were analysed and incorporated into major research programmes and publications being undertaken at the time.
The 1877 Magnet House, the last structure of the former magnetic observatory still surviving on the observatory site, was the location for magnetic observations carried out in Melbourne from 1858 until 1918. These observations formed the base to which all the magnetic surveys of Australia, and all magnetic work of the Antarctic expeditions, were referred and standardised. The building's design is of considerable elegance and simplicity, its construction specifically omitting all ferrous material to avoid magnetic interference.
The Astrograph House of 1889 was specially erected for the international Paris Observatory- based project of preparing a photographic atlas of stars. It remains a functioning observatory building, incorporating early fittings, fixtures and design features, and continues to be used by the Astronomical Society of Victoria.
A number of structures in the grounds are also of individual significance in illustrating the work of the observatory. These include the meridian collimating mark, and its visual alignment with the third transit room, and the remnants of the permanent chain standard.
The complex is a remarkable testimony to public investment in scientific endeavour over a long period, and a number of notable Victorian scientific figures have been involved with it.
Associated People: Professor William Wilson, George Verdon, George von Neumayer, Henry Barkly, Charles Pasley, Joseph Kay, William Kernot, Professor Thomas Lyle, Alfred Deakin, Theodore Fink, John Davis, as well as the astronomers Robert Ellery, Piertro Baracchi, and Joseph Baldwin. The Zeiss House of 1936, named for the famous German brand of telescope, is significant for its associations with noted engineer, soldier and amateur astronomer Sir John Monash.MELBOURNE OBSERVATORY - Permit Exemptions
General Exemptions:General exemptions apply to all places and objects included in the Victorian Heritage Register (VHR). General exemptions have been designed to allow everyday activities, maintenance and changes to your property, which don’t harm its cultural heritage significance, to proceed without the need to obtain approvals under the Heritage Act 2017.Places of worship: In some circumstances, you can alter a place of worship to accommodate religious practices without a permit, but you must notify the Executive Director of Heritage Victoria before you start the works or activities at least 20 business days before the works or activities are to commence.Subdivision/consolidation: Permit exemptions exist for some subdivisions and consolidations. If the subdivision or consolidation is in accordance with a planning permit granted under Part 4 of the Planning and Environment Act 1987 and the application for the planning permit was referred to the Executive Director of Heritage Victoria as a determining referral authority, a permit is not required.Specific exemptions may also apply to your registered place or object. If applicable, these are listed below. Specific exemptions are tailored to the conservation and management needs of an individual registered place or object and set out works and activities that are exempt from the requirements of a permit. Specific exemptions prevail if they conflict with general exemptions. Find out more about heritage permit exemptions here.Specific Exemptions:Permit Exempt Works
General Conditions:
All exempted alterations are to be planned and carried out in a manner which prevents damage to the fabric of the registered place or object.
Should it become apparent during further inspection or the carrying out of alterations that original or previously hidden or inaccessible details of the place or object are revealed which relate to the significance of the place or object, then the exemption covering such alteration shall cease and the Executive Director shall be notified as soon as possible.
Exempted works shall be undertaken in accordance with any guidelines set down in the approved version of the Old Melbourne Observatory Site Conservation Management Plan dated July 1997.
Nothing in this declaration prevents the Executive Director from amending or rescinding all or any of the permit exemptions.
Nothing in this declaration exempts owners or their agents from the responsibility to seek relevant planning or building permits from the responsible authority where applicable.
Landscape
1. Maintenance of the existing hard surface landscape including paths gutters and drainage using like for like materials where those materials are visible is permit exempt.
2. Management of trees in accordance with Australian Standard; Pruning of Amenity Trees AS 4373.
3. Vegetation protection and management of the possum population.
4. Removal of plants listed as State Prohibited and Regionally Controlled Weeds in the Catchment and Land Protection Act 1994. The process of gardening; mowing, hedge clipping, bedding displays, removal of dead plants, disease and weed control, emergency and safety works and landscaping and planting to retain the existing landscape character.
5. The maintenance of existing garden beds and replanting in those beds is permit exempt. The creation of new garden beds is not an exempt activity.
6. Installation and or removal of small scale landscape furniture such as drinking fonts, bicycle racks seating etc provided they are not placed in the primary views of the site from Birdwood Avenue and they are installed in a manner which does not affect the registered buildings and structures and which facilitates their easy removal at a later date.
7. Installation, placement, modification and removal of components of directional, interpretive, public safety or informational signs, plant labels or other general signs, provided they do not affect the registered buildings and structures. Plant signange and interpretation should not convey a sense that the Observatory site has a botanical significance closely associated with the adjacent Royal Botanic Gardens.(Amended August 2005, declaration X1136)8. The demolition of buildings and structures not registered under the Heritage Act is permit exempt.
9. Modification or replacement of the existing freestanding interpretation signage system.10. Installation of signage adopted by the Botanic Gardens notifying the public of general maintenance practices and ground up-keep on the registered land and buildings
11. Installation of the collection signage adopted by the Botanic gardens for the botanical nomenclature and associated educational purposes
(NB Exemption nos .10 and 11 were declared 2 March 1999)
Building Exteriors
1. Repairs and maintenance works to all the registered buildings and structures provided that like for like materials colours and finishes are used.
2. Painting of previously painted surfaces in the same colour or colour previously approved by Heritage Victoria.
3. Installation and or removal of a small sized contemporary building identification sign system provided that installation causes no or minimal impact on the building fabric.
Building Interiors
1. Painting of previously painted surfaces in existing colour scheme or one previously approved by Heritage Victoria provided that the preparation does not remove evidence of original colour treatments or decorative schemes
2. Installation removal or replacement of carpets and or flexible floor coverings
3. Installation removal or replacement of non original floor tiles in specific wet area locations
4. Installation removal or replacement of curtain tracks rods, blinds, and other window dressings
5. Installation removal or replacement of a system of small scale building/room identification signs which do not cause damage to the building fabric.
6. Installation removal or replacement of hooks, nails and hanging devices for mirrors and art works provided that minimal or no damage is occasioned to the building.
7. Installation removal or replacement of partitioning system provided that the new system does not a) go to the ceiling b) have an impact on the existing fabric of the building
8. Installation of a system of non original hardware to doors provided that a) the original furniture is made fully operable in preference to installation of a new system and b) the new system has minimal impact on the joinery
9. Installation removal or replacement of existing wiring and the provision of new wiring provided that a)the installation is fully concealed b) early conduits pull cords, switches and switch plates and the like are not removed and made reusable where-ever possible.
10. Installation removal or replacement of non original lighting provided that the new lighting a)does not remove early lighting systems and theseare made operable in preference to a new installation and b) the new installation does not cause damage to the existing building fabric (the use of ceiling recessed lighting is not appropriate)
11. Installation removal or replacement of smoke detectors
12. Installation removal or replacement of bulk insulation in the ceilings
13. Installation removal or replacement of existing kitchen benches including sinks, stoves ovens dishwashers etc and associated plumbing and wiring provided that all plumbing is concealed where-ever possible
14. Refurbishment of existing bathrooms, toilets, and or en-suites including removal and installation of sanitary fixtures, mirrors, plumbing lighting and wiring and floor tiling providing that plumbing and wiring are concealed.
Building Interiors new Buildings:
1. All internal works to the unregistered buildings and structures provided that the works do not alter the external plan form and appearance.
ENDMELBOURNE OBSERVATORY - Permit Exemption Policy
Policy
The former Observatory site is of national scientific and historical significance. Any permit exempt works must be of the type which maintains or better interprets that significance. The landscape that was created for this scientific place was not a formalised or picturesque one and permit exempt activity should maintain this simple form of landscaping. Any other works are to be subject to a permit.
-
-
-
-
-
SHRINE OF REMEMBRANCE
 Victorian Heritage Register H0848
Victorian Heritage Register H0848 -
FORMER KELLOW FALKINER SHOWROOMS
 Victorian Heritage Register H0668
Victorian Heritage Register H0668 -
FORMER VICTORIA POLICE DEPOT
 Victorian Heritage Register H1541
Victorian Heritage Register H1541
-
'CARINYA' LADSONS STORE
 Victorian Heritage Register H0568
Victorian Heritage Register H0568 -
1 Alexander Street
 Yarra City
Yarra City -
1 Botherambo Street
 Yarra City
Yarra City
-
-
Notes See all notes
Inappropriate development of Melbourne Observatory site.
14/09/16
At a recent visit to Melbourne Observatory (MO) I was shocked to see much inappropriate development; including a cafe, the demolition of the historic Zeus House and standard chain base despite Heritage Victoria listing, and much more. This has taken place since the Royal Botanical Gardens took over 15 - 20 yrs ago. Now the RBG have asked for public comment on their next 20yr plan which makes little or no reference to Melbourne Observatory; so it seems RBG have no real interest in preserving MO.
Tim Edwards • 08/03/17
The RBG are planning to develop the Melbourne Observatory site, with no consideration for the other sciences that the site was used for - astronomical research, meteorological statistics, time keeping. The Zeiss House which was significant for its associations with Sir John Monash was demolished by the RBG. How much more will they demolish for their botanical gardens, remembering they have a site out at Cranbourne as well.
08/03/17
The Great Melbourne Telescope is being refurbished and I hope it will be returned to Melbourne Observatory, so the public can view this magnificent telescope with all the history that surrounds it. Sydney Observatory is a perfect example of a way to save and preserve our astronomical history, equipment and buildings. I hope the RBG realise that the site is not all about botanical items!
Public contributions
Notes See all notes
Inappropriate development of Melbourne Observatory site.
14/09/16
At a recent visit to Melbourne Observatory (MO) I was shocked to see much inappropriate development; including a cafe, the demolition of the historic Zeus House and standard chain base despite Heritage Victoria listing, and much more. This has taken place since the Royal Botanical Gardens took over 15 - 20 yrs ago. Now the RBG have asked for public comment on their next 20yr plan which makes little or no reference to Melbourne Observatory; so it seems RBG have no real interest in preserving MO.
Tim Edwards • 08/03/17
The RBG are planning to develop the Melbourne Observatory site, with no consideration for the other sciences that the site was used for - astronomical research, meteorological statistics, time keeping. The Zeiss House which was significant for its associations with Sir John Monash was demolished by the RBG. How much more will they demolish for their botanical gardens, remembering they have a site out at Cranbourne as well.
08/03/17
The Great Melbourne Telescope is being refurbished and I hope it will be returned to Melbourne Observatory, so the public can view this magnificent telescope with all the history that surrounds it. Sydney Observatory is a perfect example of a way to save and preserve our astronomical history, equipment and buildings. I hope the RBG realise that the site is not all about botanical items!











