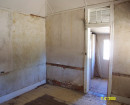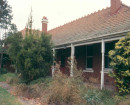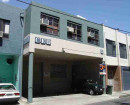House - 'Burnside', 43-47 Kell Road cnr Reservoir Road, ST ARNAUD
43-47 Kell Road cnr Reservoir Road ST ARNAUD, NORTHERN GRAMPIANS SHIRE
-
Add to tour
You must log in to do that.
-
Share
-
Shortlist place
You must log in to do that.
- Download report


Statement of Significance
The house originally known as "Burnside", 43-47 Kell Road Cnr Reservoir Road, St. Arnaud, has significance as a predominantly intact example of a Victorian style. Built in the early 1880s for James Gibson Farquhar (first Shire Engineer) and his wife Agnes, the house is unusually constructed of mud brick and represents a 19th century sizeable residence on the outskirts of St. Arnaud. The house appears to be in fair condition.
The house, 43-47 Kell Road Cnr Reservoir Road, is architecturally significant at a LOCAL level. It demonstrates original design qualities of a Victorian style. These qualities include the hipped roof form that traverses the site, together with the encircling concave verandah. Other intact or appropriate qualities include the symmetrical composition, single storey height, unusual mud brick wall construction, galvanised corrugated steel roof cladding, two dichromatic brick chimneys with corbelled tops, narrow eaves with paired decorative timber brackets, timber verandah posts, decorative cast iron verandah brackets and valances, light coloured wall finish to the main facade, quoining about the building corners and openings, timber framed double hung windows, and the main central timber framed entrance. The landscaped setting, including the palms and mature trees and plantings, also contribute to the significance of the place.
The house, 43-47 Kell Road Cnr Reservoir Road, is historically significant at a LOCAL level. It is associated with James Gibson Farquhar, first Shire Engineer, and his wife Agnes, President of the local Ladies Benevolent Society. The Farquhars appear to have been the original owners of the house initially known as "Burnside" that was constructed in c.1883. After the death of Agnes in 1894, James Farquhar appears to have relinquished ownership of "Burnside" in 1896. The property was subsequently occupied by Alfred Burnand Blakely, Farquhar's successor as Shire Engineer.
The house, 43-47 Kell Road Cnr Reservoir Road, is scientifically significant at a LOCAL level. The mud brick wall construction illustrates of building technique that while not uncommon, was unusual for the construction of a sizeable rural residence.
Overall, the house, 43-47 Kell Road Cnr Reservoir Road, St. Arnaud, is of LOCAL significance.
-
-
House - 'Burnside', 43-47 Kell Road cnr Reservoir Road, ST ARNAUD - Physical Description 1
The property originally known as "Burnside", 43-47 Kell Road Cnr Reservoir Road, St. Arnaud, has a picturesque landscaped setting. The house yard comprises open grassed areas, mature palm trees, other shrubs, perimeter garden beds and large pines and eucalypts.
The single storey, mud brick, Victorian styled house is characterised by a hipped roof form that traverses the site, together with an encircling concave verandah. These roof forms are clad in galvanised corrugated steel. Two early dichromatic brick chimneys with corbelled tops adorn the roofline. Narrow overhangs with paired decorative timber brackets are features of the eaves.
An early feature of the design is the encircling verandah. It is supported by timber posts and is adorned with decorative cast iron brackets and valances. The timber posts have been replaced and some bays of original cast iron detailing have been removed, possibly as part of restoration works.
Other early features of the design include the light coloured wall finish to the main facade, quoining about the building corners and openings, timber framed double hung windows, and the main central timber framed entrance.
Towards the rear of the original house is a smaller hipped roof addition. The concave verandah has been extended to encircle it. It has galvanised corrugated steel roof cladding and brick wall construction. Other alterations and additions have also occurred at the rear and side, including the filling in of the verandah with brick walls to create additional interior space.
Heritage Study and Grading
Northern Grampians - Shire of Northern Grampians - Stage 2 Heritage Study
Author: Wendy Jacobs, Vicki Johnson, David Rowe, Phil Taylor
Year: 2004
Grading: Local
-
-
-
-
-
ST ARNAUD RAILWAY STATION
 Victorian Heritage Register H1594
Victorian Heritage Register H1594 -
St Patrick's Catholic Church
 National Trust
National Trust -
Former Presbyterian Church & Sunday School Hall
 National Trust
National Trust
-
-









