MOUNT EAGLE ESTATE
LOWER HEIDELBERG ROAD AND OUTLOOK DRIVE AND SUMMIT DRIVE AND MALTRAVERS ROAD AND BURLEY GRIFFIN PLACE AND THE EYRIE EAGLEMONT, BANYULE CITY
-
Add to tour
You must log in to do that.
-
Share
-
Shortlist place
You must log in to do that.
- Download report
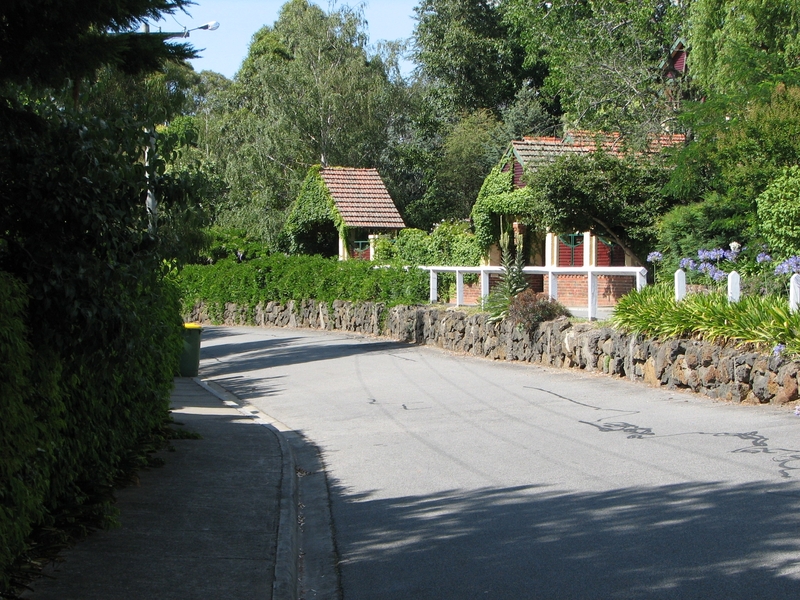


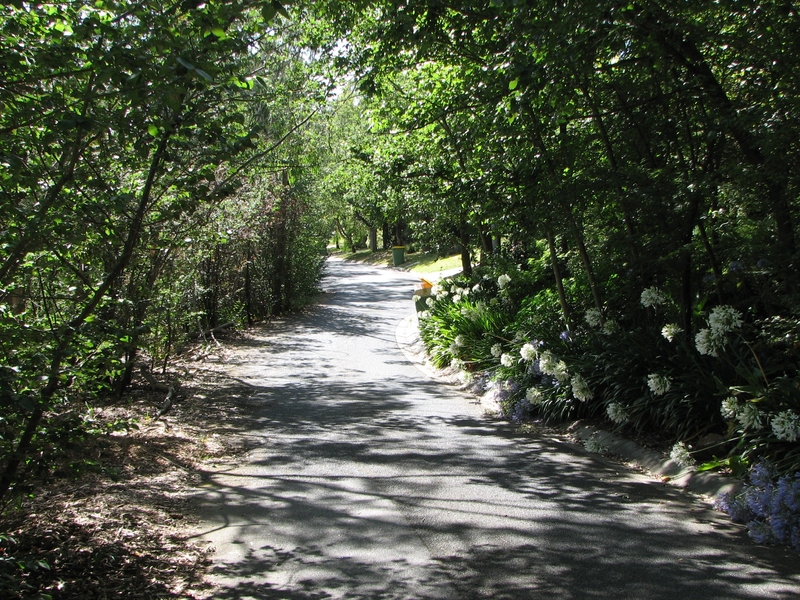
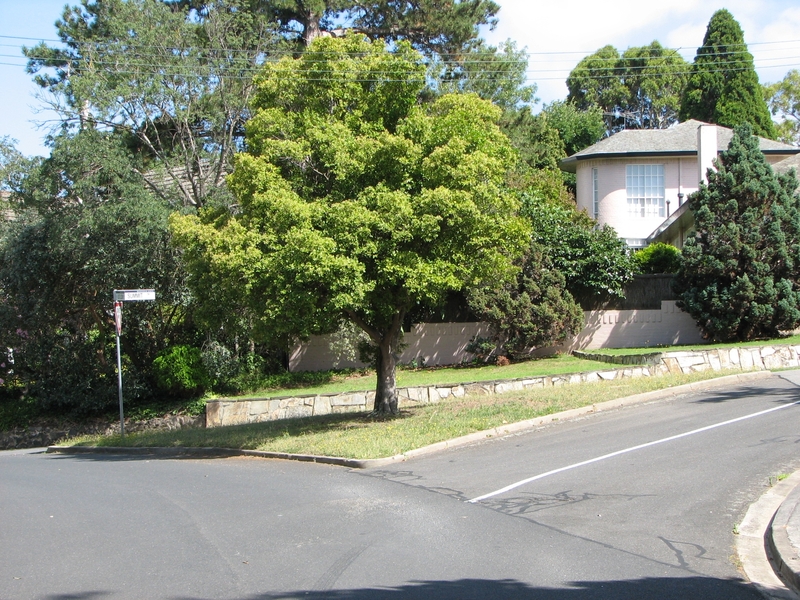
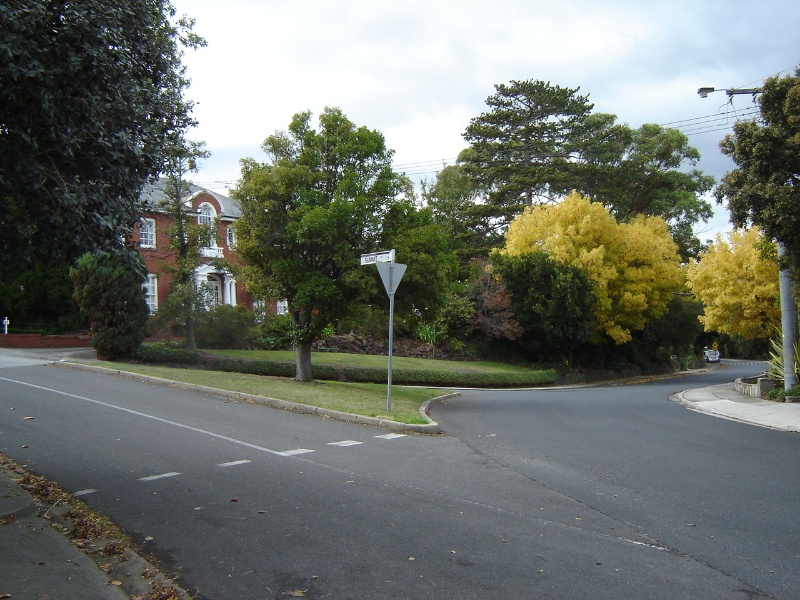
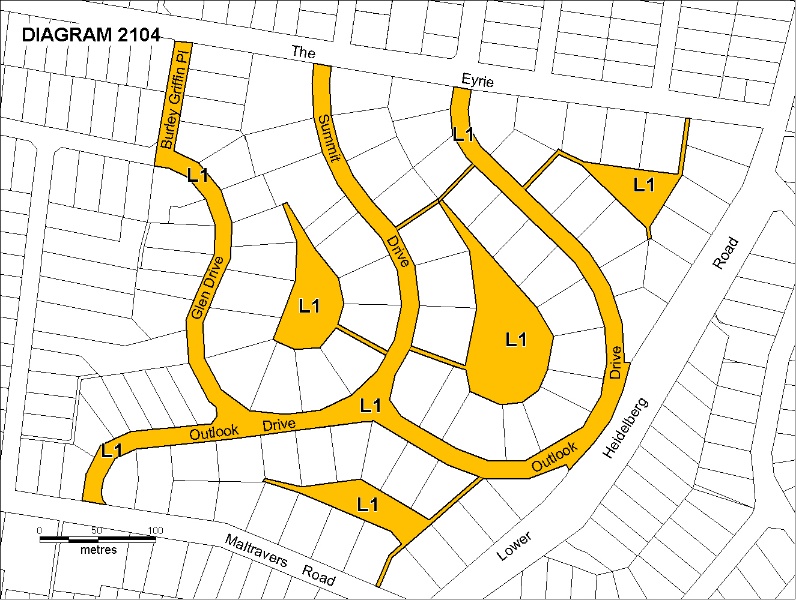
Statement of Significance
What is significant?
The Mount Eagle Estate, Eaglemont, is a residential estate designed by Walter Burley Griffin (1876-1937) and Marion Mahony Griffin (1871-1961) in 1914. It was developed on land owned by Peter Keam, grazier and a founding member of the Town Planning Association of Victoria (established 1914) who had the foresight to commission the Griffins in 1914 to lay out the Mount Eagle Estate, followed by the nearby Glenard Estate in 1915.
Walter Burley Griffin and Marion Mahony Griffin advocated garden city planning and the idea of a neighbourhood as a physical and social planning unit. The Griffins took account of the topography of the site and its native vegetation, as well as existing exotic plantings dating from the 1860s. They provided safe internal public spaces within the estate to cater for community needs.
The Mount Eagle Estate consisted of 145 lots in 1914. The curvilinear streets followed the contours of the site, so that views were obtained from each allotment, and internal reserves for safe community use reflected the Griffins' principles. The public reserves did not take up valuable street frontages but instead used land made spare by the irregular plan. The reserves together with the unfenced back gardens recommended by the Griffins were intended to provide common playing space for children, safe from motor traffic and easily supervised. The Griffins argued that suburbia should provide 'playing grounds for the children so they can grow up healthy and vigorous under as nearly as possible open country natural conditions'. The subdivision layouts and internal reserves of Mount Eagle are the earliest examples of the Griffins' suburban design approach in Victoria.
Mount Eagle Estate is the earliest garden suburban subdivision designed by the Griffins in Australia, predating Castlecrag in Sydney (1924) by several years. The covenants initiated by Keam ensured the survival of the original street lay out and internal reserves as designed by the Griffins.
How is it significant?
Mount Eagle Estate, Eaglemont is of historical and aesthetic significance to the State of Victoria.
Why is it significant?
Mount Eagle Estate, Eaglemont is of historical significance for its associations with Chicago-born architects Walter Burley Griffin (1876-1937) and Marion Mahony Griffin (1871-1961), leading figures in twentieth century architectural history. Their works were infused with progressive environmental and philosophical ideals, evident in such town planning projects as Canberra (1911), Leeton, NSW (1914), Griffith, NSW (1914), and garden suburb projects such as Castlecrag in Sydney (1924) and the Ranelagh Estate, Mount Eliza (1924) (VHR1605).
Mount Eagle Estate, Eaglemont is of historical significance for its role in the history of town planning and the garden suburb movement in Victoria. The use of innovative covenants on the titles, created by Peter Keam, have been instrumental in ensuring that the street lay out and internal reserves have been kept largely intact. Mount Eagle Estate is the earliest example of a Griffin-designed residential estate in Victoria and an intact example, retaining surviving community parklands. It had a profound influence on suburban planning in Melbourne. Other examples in Victoria of the Griffins' garden suburb design include the other Eaglemont subdivision, Glenard Estate (1915), Croydon Hills (1921), the Ranelagh Estate (1926) (H1605) and City View and Milleara estates, Avondale Heights (1927-28). Of these, the Croydon and the Avondale Heights examples were only partly realised. The later Ranelagh Estate represents a more developed example of the Griffins' garden suburb ideals incorporating communal facilities.
The setting of the Mount Eagle Estate, Eaglemont is of historical significance for its association with the famous 'Heidelberg School' of impressionist painting which originated in the area, whose members included Tom Roberts (1856-1931), Charles Conder (1868-1909), Arthur Streeton (1867-1943), and Frederick McCubbin (1855-1917). Many of their most significant works were painted in the Heidelberg and Eaglemont area in 1889 and 1890 when Streeton was living in an old cottage, now demolished, which was on what is now Summit Drive on the Mount Eagle Estate. It was at this cottage that Streeton and his fellow artists planned the 9 by 5 Impressionists Painting Exhibition held in Melbourne on August 17, 1889.
Mount Eagle Estate, Eaglemont is of aesthetic and historical significance as an essentially intact example of garden suburb planning by the Griffins. The estate with its distinctive long curved roads, internal reserves, and spacious triangular traffic islands, is a fine example of a residential subdivision designed to harmonise with the topography and indigenous vegetation of the area. The environmental concerns and principles evident in the design were ahead of their time. The design of the estate, through its layout, vistas, and planting, responds to the natural beauty of the area. The internal reserves, providing both a haven for indigenous vegetation and wildlife as well as safe and natural playgrounds for children, embody the principles espoused by Walter Burley Griffin and Marion Mahony Griffin.
-
-
MOUNT EAGLE ESTATE - Permit Exemptions
General Exemptions:General exemptions apply to all places and objects included in the Victorian Heritage Register (VHR). General exemptions have been designed to allow everyday activities, maintenance and changes to your property, which don’t harm its cultural heritage significance, to proceed without the need to obtain approvals under the Heritage Act 2017.Places of worship: In some circumstances, you can alter a place of worship to accommodate religious practices without a permit, but you must notify the Executive Director of Heritage Victoria before you start the works or activities at least 20 business days before the works or activities are to commence.Subdivision/consolidation: Permit exemptions exist for some subdivisions and consolidations. If the subdivision or consolidation is in accordance with a planning permit granted under Part 4 of the Planning and Environment Act 1987 and the application for the planning permit was referred to the Executive Director of Heritage Victoria as a determining referral authority, a permit is not required.Specific exemptions may also apply to your registered place or object. If applicable, these are listed below. Specific exemptions are tailored to the conservation and management needs of an individual registered place or object and set out works and activities that are exempt from the requirements of a permit. Specific exemptions prevail if they conflict with general exemptions. Find out more about heritage permit exemptions here.Specific Exemptions:General Conditions: 1. All exempted alterations are to be planned and carried out in a manner which prevents damage to the fabric of the registered place or object. General Conditions: 2. Should it become apparent during further inspection or the carrying out of works that original or previously hidden or inaccessible details of the place or object are revealed which relate to the significance of the place or object, then the exemption covering such works shall cease and Heritage Victoria shall be notified as soon as possible. Note: All archaeological places have the potential to contain significant sub-surface artefacts and other remains. In most cases it will be necessary to obtain approval from the Executive Director, Heritage Victoria before the undertaking any works that have a significant sub-surface component. General Conditions: 3. If there is a conservation policy and plan endorsed by the Executive Director, all works shall be in accordance with it. Note: The existence of a Conservation Management Plan or a Heritage Action Plan endorsed by the Executive Director, Heritage Victoria provides guidance for the management of the heritage values associated with the site. It may not be necessary to obtain a heritage permit for certain works specified in the management plan. General Conditions: 4. Nothing in this determination prevents the Executive Director from amending or rescinding all or any of the permit exemptions. General Conditions: 5. Nothing in this determination exempts owners or their agents from the responsibility to seek relevant planning or building permits from the responsible authorities where applicable. Minor Works : Note: Any Minor Works that in the opinion of the Executive Director will not adversely affect the heritage significance of the place may be exempt from the permit requirements of the Heritage Act. A person proposing to undertake minor works may submit a proposal to the Executive Director. If the Executive Director is satisfied that the proposed works will not adversely affect the heritage values of the site, the applicant may be exempted from the requirement to obtain a heritage permit. If an applicant is uncertain whether a heritage permit is required, it is recommended that the permits co-ordinator be contacted.Landscape
* Maintenance of the existing hard surface landscape including paths, gutters, drainage using like for like materials where practicable.
* Emergency or safety works to plants, structures, paths, drainage, services or other components.
* Management and maintenance of trees including formative and remedial pruning, removal of deadwood, pest and disease control, cabling (and similar supportive works), and planting and removal.
* Management and maintenance of the general living landscape, including shrubberies, borders and turf.
* Modification and removal of components of directional, interpretive, public safety or informational signs, plant labels or other general signs.
* Maintenance of services such as water, electricity, lighting, communications cabling, sewer and drainage systems.
* Management of trees in accordance with Australian Standard; Pruning of amenity trees AS4373.
* Removal of plants listed as noxious weeds in the Catchment and Land Protection Act 1994.
The process of gardening, mowing, hedge clipping, bedding displays, removal of dead plants, disease and weed control, emergency and safety works.
Vegetation protection and management of the possum population.
Installation, removal or replacement of garden watering and drainage systems beyond the canopy edge of trees.
MOUNT EAGLE ESTATE - Permit Exemption Policy
Mount Eagle Estate, Eaglemont is of aesthetic and historical significance as an essentially intact example of garden suburb planning by Walter Burley Griffin and Marion Mahony Griffin. Important features of the estate include the subdivision pattern, street layout, internal network of reserves, and vegetated traffic islands. These elements should be retained and maintained and any proposed changes will require a permit. The residential allotments are not included. The original intent of the internal reserves, which are in shared private ownership controlled by covenants, should be respected and they should not be subject to development or appropriated for private purposes, concealed or rendered impassable. The elimination of fences around internal reserves, particularly solid fences, should be encouraged: planting strategies if required should substitute for the erection of structures. Where narrow pathways connect roadways with the inner reserves, the construction of high solid fences along the lengths of the pathways should be discouraged.
In considering changes to the registered place, the Heritage Guidelines for the Mount Eagle prepared for Banyule City Council by Andrew Ward and Ian Wight (adopted 2005) should be consulted. The purpose of the permit exemptions is to allow works that do not impact on the significance of the place to occur without the need for a permit. Alterations that impact on the significance of the place are subject to permit applications. Permits would be required for any major landscape works, new buildings, structures, driveways and paths on the registered land.
-
-
-
-
-
PHOLIOTA
 Victorian Heritage Register H0479
Victorian Heritage Register H0479 -
RAVENSWOOD
 Victorian Heritage Register H0199
Victorian Heritage Register H0199 -
RESIDENCE
 Victorian Heritage Register H2082
Victorian Heritage Register H2082
-
1 Brockenshire Street
 Yarra City
Yarra City -
1 Bundara Street
 Yarra City
Yarra City -
1 Forster Street
 Hobsons Bay City
Hobsons Bay City
-
-












