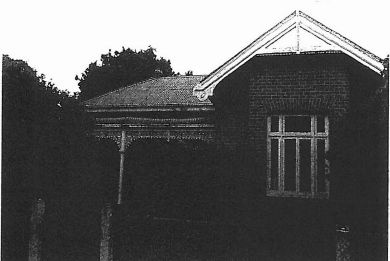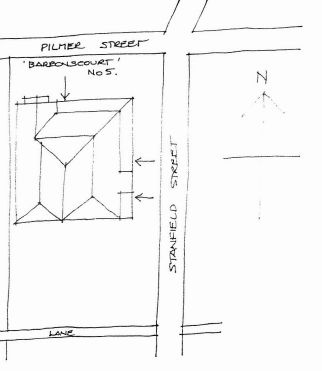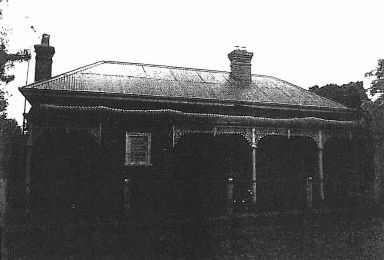Dwelling "Baronscourt"
5 Pilmer Street BACCHUS MARSH, MOORABOOL SHIRE
-
Add to tour
You must log in to do that.
-
Share
-
Shortlist place
You must log in to do that.
- Download report




Statement of Significance
What is significant?
The Residence and its setting at 5 Pilmer Street, Bacchus Marsh.
How is it significant?
The Residence and its setting at 5 Pilmer Street, Bacchus Marsh is of local historical and architectural significance to the Shire of Moorabool.
Why is it significant?
The Residence and its setting at 5 Pilmer Street, Bacchus Marsh is of local historical significance for its demonstration of the prosperous period in the history of Bacchus Marsh stimulated by farming, industry and closer settlement. The residence was constructed for local landowner William Henry McFarlane, built by local builder J. F. Taylor and designed by Shire Secretary and Engineer D. A. Little. The property has historical significance for its associations with these three prominent residents.
The Residence and its setting at 5 Pilmer Street, Bacchus Marsh is of aesthetic significance as a distinctive example of an Edwardian residence with an unusual floor plan and detailing. Features of note include the typical Edwardian form with a main hipped roof and projecting gable bay, bullnose verandah with cast iron valance, bay window with an unusually divided large casement window, unusual decorative timber, and unusual floor plan obviously tailored to the particular needs of the client.
-
-
Dwelling "Baronscourt" - Physical Conditions
Good
Dwelling "Baronscourt" - Intactness
Good
SIGNIFICANT INTACT ELEMENTS:
FORM. VERANDAH. PLAN. VERANDAH DECORATION. CHIMNEYS. WALL DECORATION. DOORS . WINDOWS. UNPAINTED FINISH. FENCES/GATES.
Dwelling "Baronscourt" - Physical Description 1
A tuckpointed red brick hip-roofed Edwardian house with a slightly unusual plan. The right hand bay is set forward as a gable. The upper gable is decorated with sawtooth decoration, finial, roughcast, and pendent barges and jettys over a projecting rectangular bay. This has unusually tall tripartite casement windows with highlights and stone sill. Around the angle is a bull-nosed verandah with timber posts and cast-iron lace valance and brackets. Chimneys have terra-cotta pots.
There are three external entry doors: one faces Pilmer Street and the others, Stanfield Street, either side of a projecting room beneath the verandah. There is a sympathetic chainlink and tubular steel fence.
Dwelling "Baronscourt" - Historical Australian Themes
Townships
Dwelling "Baronscourt" - Usage/Former Usage
USE: House.
Heritage Study and Grading
Moorabool - Bacchus Marsh Heritage Study 1995
Author: Richard Peterson and Daniel Catrice
Year: 1995
Grading:
-
-
-
-
-
RESIDENCE
 Victorian Heritage Register H0503
Victorian Heritage Register H0503 -
BACCHUS MARSH EXPRESS OFFICE AND PRINTING WORKS
 Victorian Heritage Register H0504
Victorian Heritage Register H0504 -
FORMER CHRISTOPHER CRISP RESIDENCE
 Victorian Heritage Register H0505
Victorian Heritage Register H0505
-
-









