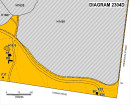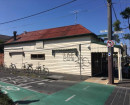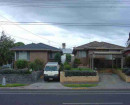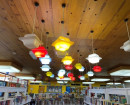House, Ellerslie
239 Pilmer St and McGrath Street BACCHUS MARSH, MOORABOOL SHIRE
-
Add to tour
You must log in to do that.
-
Share
-
Shortlist place
You must log in to do that.
- Download report
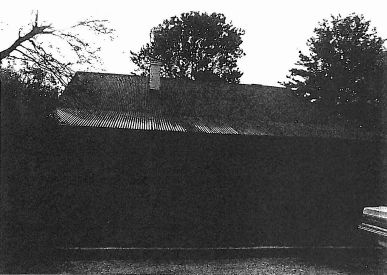

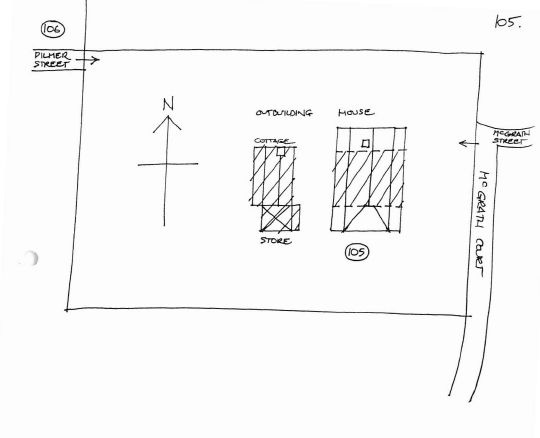
Statement of Significance
An unpretentious early Selector's brick homestead complex, probably built after 1855. with a brick outbuilding of 1854-6. This incorporates a cool or store room constructed of rare Silverlock's (or Rat-trap ) bond wall construction and a rare fire insurance mark.
It is of state historic significance as a representative embodiment of the pastoral way of life and of an unusual settlement pattern. It has also associations with the early development of agriculture in the community life of the district. lt has associations with the significant local figure of Captain Bacchus and his relationships with the indomitable Peter Inglis, an historic fact still affecting the layout of the town. It is a building complex pioneering to the Bacchus Marsh locality.
The coolroom outbuilding has state architectural significance as an extraordinary example of building technology in its brickwork bond type and fire-mark.
Finally the complex is of local social significance for being known and valued by the community as part of its identity and hence for having inflamed debate regarding conservation action.
-
-
House, Ellerslie - Physical Conditions
Each of the buildings needs maintenance attention. The house's verandah is supported by props. There is structural cracking and vegetation damage to the outbuilding, which lacks down pipes and has spou ting blocked with vegetation. Roofing is corroding. The storeroom's bricks are eroding.
House, Ellerslie - Intactness
The house has been altered and has various additions, particularly at each end. There are 1950s windows and French doors. The brickwork has been painted. The store is relatively unaltered.
SIGNIFICANT INTACT ELEMENTS:
MATERIALS. FORM. VERANDAH. ROOF FORM. CHIMNEYS. OUTBillLDINGS. MARKER. ARCHAEOLOGICAL SITE. GARDEN. TREES.
House, Ellerslie - Physical Description 1
An early brick homestead complex. The unpretentious house is rectangular in plan with a gable roof across, which continues at broken pitch as a skillion verandah. There is one intemal chimney.
A brick outbuilding behind has also a gable roof across with a double-fronted symmetrical elevation and with a skillion addition at the rear. There is a hip-rooted (cool? ) store-room at the left, with a skillion verandah in front of it. It is also known as the dairy.The storeis earlier and is constructed of rare Silverlock 's (or Rat- trap ) bondwall construcrion. This is aform of Flemish bond with bricks on edge and through bricks breaching a quasi-cavity. The bricks are 230 x 110 x 68 mm. The gable and hip roofs of the outbuilding retain timber shingles beneath the corrugated iron. On the end wall of the outbuilding is a rare fire insurance mark for the Standard Company.
The garden has various remnant nineteenth century fruit trees, and indications of the former location of others.
House, Ellerslie - Historical Australian Themes
Pastoralism/Conserving
House, Ellerslie - Usage/Former Usage
USE: House
PREVIOUS USE: Homestead. Outstation.
Heritage Study and Grading
Moorabool - Bacchus Marsh Heritage Study 1995
Author: Richard Peterson and Daniel Catrice
Year: 1995
Grading:
-
-
-
-
-
RESIDENCE
 Victorian Heritage Register H0503
Victorian Heritage Register H0503 -
BACCHUS MARSH EXPRESS OFFICE AND PRINTING WORKS
 Victorian Heritage Register H0504
Victorian Heritage Register H0504 -
FORMER CHRISTOPHER CRISP RESIDENCE
 Victorian Heritage Register H0505
Victorian Heritage Register H0505
-
-




