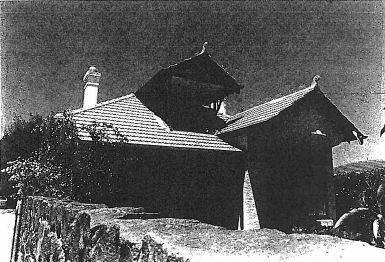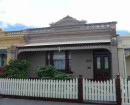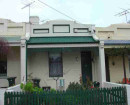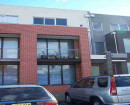Former Hospital and Surgery "Ashley"
18 Grant Street BACCHUS MARSH, MOORABOOL SHIRE
-
Add to tour
You must log in to do that.
-
Share
-
Shortlist place
You must log in to do that.
- Download report


Statement of Significance
Statement of Significance
What is significant?
The Residence and its setting at 18 Grant Street, Bacchus Marsh.
How is it significant?
The Residence and its setting at 18 Grant Street, Bacchus Marsh is of local historical and aesthetic significance to the Shire of Moorabool.
Why is it significant?
The Residence and its setting at 18 Grant Street, Bacchus Marsh is of local historical significance for its demonstration of the prosperous period in the history of Bacchus Marsh stimulated by farming, industry and closer settlement. The residence was designed and built by local builder J. F. Taylor built in 1906 for Dr. Noel Vance. The attic rooms, completed in 1913 for the then owner J. B. Ryan, were later used by Dr. Eddie J. McDonald as a private hospital. During McDonald's ownership up to the 1930s, the building was also used as a residence and surgery. The residence is of local historical significance for its association with the early provision of health care in Bacchus Marsh. It is also of historical significance for its associations with local builder J. F. Taylor.
The Residence and its setting at 18 Grant Street, Bacchus Marsh is of aesthetic significance as a grand Edwardian residence demonstrating key features of this period of architecture including the dominant and tall pitched roof forms, tripartite bay window and decorated gable ends. The attic rooms installed in 1913 are of architectural interest.
-
-
Former Hospital and Surgery "Ashley" - Physical Conditions
Good. Maybe threatened by proposed widening of Grant Street.
Former Hospital and Surgery "Ashley" - Intactness
Reasonable. Brickwork is all painted, but the colours are inappropriate. The high bluestone fence is particularly inappropriate.
SIGNIFICANT INTACT ELEMENTS:
FORM. FACADE. VERANDAH. ROOF FORM.
ROOF DECORATION. VERANDAH DECORATION.
CHIMNEYS. DOORS. WINDOWS.
CONTEXT. 140
Former Hospital and Surgery "Ashley" - Physical Description 1
An asymmetrically double-fronted Edwardian house with a hip roof. The right-hand bay is set forward as a gable, whose upper section is timbered and roughcast and bellies out over a rectangular bay window with four casements. Set into the roof is a gable-roofed attic window with a balcony. Brickwork is tuckpointed, there are chimney-pots, cresting and a terra-cotta finials. The timber verandah has turned posts, a valance with a wavy rail and decorative brackets. Rafters are exposed.
Former Hospital and Surgery "Ashley" - Usage/Former Usage
USE: House.
PREVIOUS USE: Residence & Surgery. Private hospital.
Former Hospital and Surgery "Ashley" - Historical Australian Themes
Townships
Heritage Study and Grading
Moorabool - Bacchus Marsh Heritage Study 1995
Author: Richard Peterson and Daniel Catrice
Year: 1995
Grading:
-
-
-
-
-
RESIDENCE
 Victorian Heritage Register H0503
Victorian Heritage Register H0503 -
BACCHUS MARSH EXPRESS OFFICE AND PRINTING WORKS
 Victorian Heritage Register H0504
Victorian Heritage Register H0504 -
FORMER CHRISTOPHER CRISP RESIDENCE
 Victorian Heritage Register H0505
Victorian Heritage Register H0505
-
-









