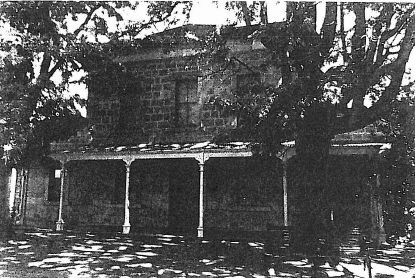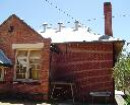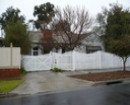Bacchus Marsh Court House
123 Main Street BACCHUS MARSH, MOORABOOL SHIRE
-
Add to tour
You must log in to do that.
-
Share
-
Shortlist place
You must log in to do that.
- Download report


Statement of Significance
A conservative Classical sandstone two-storey Court House, designed by the Public Works Department and built in 1858-9. It has been subjected to major repairs in 1903 and 1971-74. Two Nissen huts form outbuildings and two important trees obscure its facade. It is of state historical significance for its association with the development of law and order and in demonstrating the imposition of government action on the community.
It is of state architectural significance as a frne representative example of the virtually anonymous designs of the Public Works Department staff and a fine example of a rural court house of this period in Victoria. The trees are of regional significance.
Finally the Court House is of social significance as a known and valued by the community as a central part of its identity and landmark used by the community and visitors for orientation and illustrated representative views such as postcards, throughout its history. As such it has been the subject of various programmes of conservation action and debate in the local community and state bodies, such as the Shire Council, the National Trust and the Public Works Department.
-
-
Bacchus Marsh Court House - Physical Conditions
There are structural cracks at the rear of the eastern wing and in the two storey section, at the downpipe.
Note: Trees to Main Street
Within the central business area the trees are Plantus Orientalis (Oriental Plane), Trees between the end of the Avenue of Honour and the shopping area are Ulmus Procera 'Van Houttii' (Golden Elm) with some Melia Azaderach (White Cedar) planted on the north side.
Bacchus Marsh Court House - Intactness
The timber verandah and its floor of the Court House has been replaced by a replica on a concrete slab. Roof plumbing has been replaced. Various sandstone blocks have been replaced or refaced, generally either at cornice level or below window cill level. The timber picket fence has been removed.
SIGNIFICANT INTACT ELEMENTS:
MATERIALS. FORM. FACADE. VERANDAH. ROOF FORM. PLAN.
CHIMNEYS. WALL DECORATION. DOORS. WINDOWS. PAINTWORK SCHEME.
UNPAINTED FINISH. INTERIORS. OUTBUILDINGS.
Bacchus Marsh Court House - Physical Description 1
A two-storey conservative Classical sandstone Court House with single storey wings. The central block is three bays, set forward with a deep fine cornice, frieze and with a triangular panel over the centre bay. Each section has a hip roof Windows have architraves, cills on brackets, comers have axed quoins and there is a rockfaced plinth. Otherwise, the sandstone is generally ashlar, tooled or "drafted" in a variety of differing patterns, with horizontal, diagonal or lenticular striations.It is unclear whether this unusual tooling dates from 1858, 1903 or 1971. There are two blank windows beside the double central door. The concave skillion timber verandah extends right across the front, with decorative fretwork brackets and Doric posts. The verandah pavement has a slate edge and nosing. The quoins occur at the rear also, where there are two chimneys with deep moulds. The double-storey section consists of a single space, the Court Room itself There is a timber partition enclosing a lobby, and timber stairs in the north-east comer, to a mezzanine public gallery. There are two corner angle fireplaces on the south side, with the Bench between. Other features include the Jury Box, Clerk's Desk, Witness Box and Dock. In the east wing is the Magistrate's (formerly Judge's) Room and Clerk's Room (formerly Sherriff's). separated by a passage allowing a second entrance to the Court Room. In the west wing are a Box Room (formerly Jurors') and an office for the Lands Department (formerly Barristers'). These rooms are divided by masonry walls and each have their own windows at corner fireplaces.
There are two Nissen Hut outbuildings serving as garages. These have weatherboard ends with timber garage doors installed.
Trees. The Courthouse is dominated by two trees which make a significant impact on the
streetscape. The trees are Grevillea Robusta (Silky Oak) and are planted symmetrically
within the narrow frontage ofthe property, largely obscuring the building by their size.
Both trees are extremely good specimens. The forecourt is paved with slate with small
garden beds to the east and west.
Other plant species:
Coprosma repens
Geranium sp.
Mirror Bush
Geranium Hybrid
Bacchus Marsh Court House - Physical Description 2
Trees. The Courthouse is dominated by two trees which make a significant impact on the streetscape. The trees are Grevillea Robusta (Silky Oak) and are planted symmetrically within the narrow frontage of the property, largely obscuring the building by their size. Both trees are extremely good specimens. The forecourt is paved with slate with small garden beds to the east and west.
Other plant species: Coprosma repens, Mirror Bush. Geranium sp.,Geranium Hybrid.
Bacchus Marsh Court House - Historical Australian Themes
Governing/Conserving
Heritage Study and Grading
Moorabool - Bacchus Marsh Heritage Study 1995
Author: Richard Peterson and Daniel Catrice
Year: 1995
Grading:
-
-
-
-
-
RESIDENCE
 Victorian Heritage Register H0503
Victorian Heritage Register H0503 -
BACCHUS MARSH EXPRESS OFFICE AND PRINTING WORKS
 Victorian Heritage Register H0504
Victorian Heritage Register H0504 -
FORMER CHRISTOPHER CRISP RESIDENCE
 Victorian Heritage Register H0505
Victorian Heritage Register H0505
-
-









