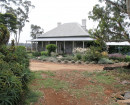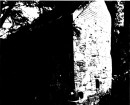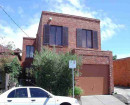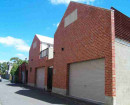Former National Australia Bank and Dwelling (Madden & Bourke Ply, Ltd., Barristers and Solicitors)
127 Main Street BACCHUS MARSH, MOORABOOL SHIRE
-
Add to tour
You must log in to do that.
-
Share
-
Shortlist place
You must log in to do that.
- Download report
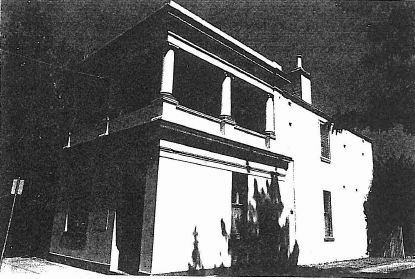

Statement of Significance
A rendered brick two storey Renaissance Revival bank building, designed by the important Melbourne architect Leonard Terry in 1865. There are rear additions by a further important architect, Lloyd Tayler, then a new frontispiece in 1904 by Gibbs and Finlay. It was occupied by the bank for 120 years.
The former bank has local historical significance for its association with the development of business in the community life of Bacchus Marsh and its influence on the economic growth of the town. It also demonstrates a changing sequence of architectural styles.
It has architectural significance locally, as a representative example of an important architect's work, in Leonard Terry. This is now obscured, yet sufficient is visible on the eastern side to appreciate the design. The 1904 addition is an audacious and innovative design and a strong urban design contribution to Main Street.
-
-
Former National Australia Bank and Dwelling (Madden & Bourke Ply, Ltd., Barristers and Solicitors) - Physical Conditions
Good
Former National Australia Bank and Dwelling (Madden & Bourke Ply, Ltd., Barristers and Solicitors) - Intactness
Good. Doors have been replaced. There are partitions intruding into the belvedere space. Paint colours are not appropriate. The fence has been removed.
SIGNIFICANT INTACT ELEMENTS:
FORM. FACADE. VERANDAH.
VERANDAH DECORATION.
DOORS. WINDOWS.
STREET FURNlTURE.
Former National Australia Bank and Dwelling (Madden & Bourke Ply, Ltd., Barristers and Solicitors) - Physical Description 1
A two storey, rendered brick, Renaissance Revival bank building . This was four bays and set well back from the street boundary. The 1904 addition which extends to the street in front of this, obscures most of the two right-hand bays, with a ground floor room and first floor belvedere. All is rendered and ruled as ashlar. The 1868 building has a parapet with deep cornice moulding and frieze.
At first floor level, there is also a cornice and frieze. Windows have architraves with crosettes and spandrel panels. The earlier mouldings are continued around the extension, which is otherwise plain. Its cornice is supported on squat Roman Ionic columns. Their pedestals are linked as a balustrade. The entrance has double doors and a fanlight. The courtyard formed by the extension is paved with diamond-shaped pavers.
Former National Australia Bank and Dwelling (Madden & Bourke Ply, Ltd., Barristers and Solicitors) - Usage/Former Usage
USE: Office
PREVIOUS USE: Bank
Former National Australia Bank and Dwelling (Madden & Bourke Ply, Ltd., Barristers and Solicitors) - Historical Australian Themes
Townships.
Heritage Study and Grading
Moorabool - Bacchus Marsh Heritage Study 1995
Author: Richard Peterson and Daniel Catrice
Year: 1995
Grading:
-
-
-
-
-
RESIDENCE
 Victorian Heritage Register H0503
Victorian Heritage Register H0503 -
BACCHUS MARSH EXPRESS OFFICE AND PRINTING WORKS
 Victorian Heritage Register H0504
Victorian Heritage Register H0504 -
FORMER CHRISTOPHER CRISP RESIDENCE
 Victorian Heritage Register H0505
Victorian Heritage Register H0505
-
-



