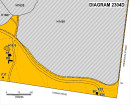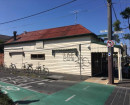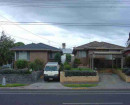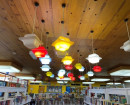Dwelling "Sunnyside"
271-273 Main Street (Avenue of Honour) BACCHUS MARSH, MOORABOOL SHIRE
-
Add to tour
You must log in to do that.
-
Share
-
Shortlist place
You must log in to do that.
- Download report





Statement of Significance
Statement of Significance
What is significant?
The Residence and its setting at 271-273 Main Street, Bacchus Marsh.
How is it significant?
The Residence and its setting at 271-273 Main Street, Bacchus Marsh is of local historical and aesthetic significance to the Shire of Moorabool.
Why is it significant?
The Residence and its setting at 271-273 Main Street, Bacchus Marsh is of local historical significance for its representation of the beginning of the boom period in Bacchus Marsh when the railway came to the town and industry was being established. The residence has historical significance for its ability to demonstrate the wealth and prominence of the owners at the time of its construction. The residence was constructed in 1882 for farmer, businessman and prominent resident Thomas George Pearce. Thomas Pearce with his brother had opened a brickworks, chaff mill and a chicory-drying kiln by the end of the 1880s.
The Residence and its setting at 271-273 Main Street, Bacchus Marsh is of local aesthetic significance as an excellent intact example of a substantial and decorative Victorian Italianate villa. Features demonstrating the Italianate style and Victorian era, include the red brick walls in Flemish bond with cream dressings, the return verandah with a cast iron valance, brackets and posts, timber framed tripartite windows, four pane doors and ruby glass side lights and fan lights, the triple fronted form, and the hipped roof.
-
-
Dwelling "Sunnyside" - Physical Conditions
The timber verandah floor is deteriorating. The rendered wall is deteriorating, due to damp.
Dwelling "Sunnyside" - Intactness
The side verandah's floor has been replace with reinforced concrete. The fence and gates, whilst impressive, are recent. The side wall under the verandah has been painted.
SIGNIFICANT INTACT ELEMENTS:
FACADE. VERANDAH. ROOF FORM.
CillMNEYS. WALL DECORATION. DOORS. windows. PAINTWORK SCHEME.
STREET FURNITURE.
Dwelling "Sunnyside" - Physical Description 1
An Italianate triple-fronted brick house with a hip roof. It is red brick in Flemish bond, with cream dressings (painted ?) and the base rendered. The left hand and side rear bays are set forward and the verandah extends around the angle between them. It has a cast-iron valance, brackets and posts. The left-hand bay ends in a canted bay window, reflected in the roof shape. All windows are tripartite; those in the projections have sashes separated by brickwork. Cills are expressed and supported on brackets . Doors are 4 -panel, with cut ruby glass, side-lights and fanlight. There are decorative cast-iron wall vents. Chimneys have Classical mouldings with brackets and dividers. There is a brickwork street channel and a diamond shaped pre-cast concrete paved footpath. The shaded area may have been built earlier.
Dwelling "Sunnyside" - Historical Australian Themes
Townships
Heritage Study and Grading
Moorabool - Bacchus Marsh Heritage Study 1995
Author: Richard Peterson and Daniel Catrice
Year: 1995
Grading:
-
-
-
-
-
THE MANOR HOUSE
 Victorian Heritage Register H0264
Victorian Heritage Register H0264 -
ELLERSLIE
 Victorian Heritage Register H0592
Victorian Heritage Register H0592 -
AVENUE OF HONOUR
 Victorian Heritage Register H2238
Victorian Heritage Register H2238
-
-









