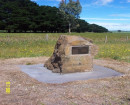Dwelling, Banool
51 Main Street, Stamford Hill BACCHUS MARSH, MOORABOOL SHIRE
-
Add to tour
You must log in to do that.
-
Share
-
Shortlist place
You must log in to do that.
- Download report




Statement of Significance
What is significant?
The House and its setting at 51 Main Street, Bacchus Marsh.
How is it significant?
The House and its setting at 51 Main Street, Bacchus Marsh is of local historical and aesthetic significance to the Shire of Moorabool.
Why is it significant?
The House and its setting at 51 Main Street, Bacchus Marsh is of local historical significance as a representative embodiment of a comfortable way of life with its social values of the late 1920s, due to the expansion of orcharding in the area and before the world economic collapse. It is also significant for its associations with auctioneer Laurence Dugdale, a well-known local figure. The prominence of Mr. Dugdale in the town is demonstrated by the grand setting of the residence on the hill, and this reflects the high prices for land being gained in the area during this period.
The House and its setting at 51 Main Street, Bacchus Marsh is of aesthetic significance as an excellent intact example of a fine large roughcast brick Californian Bungalow, set well back and elevated in a large garden. Features of particular note on the house include the half-hipped roof, entry porch with Doric columns and brick balustrade, bow windows, attic window, shingle cladding to gable ends, and clinker brick banding to the walls. The surrounding garden, and front rubble stone wall and wrought iron gates, contribute to the aesthetic significance of the property.
-
-
Dwelling, Banool - Physical Conditions
Very Good
Dwelling, Banool - Intactness
Excellent
SIGNlFICANT INTACT ELEMENTS:
FORM. FACADE. VERANDAH. ROOF FORM. PLAN.
VERAN DAH DECORATION.
WALL DECORATION. DOORS. WINDOWS. PAINTWORK SCHEME.
UNPAINTED FIN1SH.
FENCES.
GARDEN.
SIGNIFICANCE:
Dwelling, Banool - Physical Description 1
A triple-fronted brick (unpainted) roughcast Californian Bungalow set well back and elevated in a large garden. It is essentially a rectangular pavilion, its end facing Bacchus Marsh Road with a half-hipped roof of grey concrete Marseilles pattern tiles. A minor half-hip projects, below the eaves line, at left as the entry porch on Doric columns, on a brick balustrade.
At the leading corner is a three-quarter circle bow window. Its window has five facets. There is a shallow bow window at the far end of the front and a skillion attic window. Upper gables and bows have timber shingle cladding. Rafters are expressed. There are clinker brick bands at dado cornice line and a shallow curve at the entry. An oculus window interrupts the band. Paint colours could well be original: grass green; joists and window joinery cream.
There is a serpentine drive and rubble basalt fence.
Dwelling, Banool - Historical Australian Themes
Townships
Heritage Study and Grading
Moorabool - Bacchus Marsh Heritage Study 1995
Author: Richard Peterson and Daniel Catrice
Year: 1995
Grading:
-
-
-
-
-
RESIDENCE
 Victorian Heritage Register H0503
Victorian Heritage Register H0503 -
BACCHUS MARSH EXPRESS OFFICE AND PRINTING WORKS
 Victorian Heritage Register H0504
Victorian Heritage Register H0504 -
FORMER CHRISTOPHER CRISP RESIDENCE
 Victorian Heritage Register H0505
Victorian Heritage Register H0505
-
-









