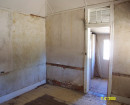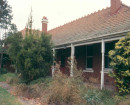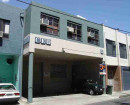House, 6 Gisborne Road
6 Gisborne Road BACCHUS MARSH, MOORABOOL SHIRE
-
Add to tour
You must log in to do that.
-
Share
-
Shortlist place
You must log in to do that.
- Download report



Statement of Significance
An early brick house, built about 1860 for George Lane, first printer of the Bacchus Marsh Express newspaper (1866). It is part of a group of three buildings (also refs : 193 & 194) associated with the newspaper. It was owned by the Lane family for 124 years. This house is of state historical significance as part of a group associated with the then important and influential Bacchus Marsh Express. The Express, through its forceful intelligent editor Christopher Crisp, was influential on Alfred Deakin and the Australian Federation movement at the end of the nineteenth century. It is a representative embodiment of a way of life and associated with an industrial process, newspaper printing and publishing over the period 1865-1899.
-
-
House, 6 Gisborne Road - Physical Conditions
Good. The ground level has now risen all around and is often above floor level, allowing damp to intrude. Paintwork is deteriorating.
House, 6 Gisborne Road - Intactness
Fair. Chimneys have been extended in brick. Doors and windows have been replaced. It has been re-roofed, perhaps altering the roof shape. The right hand wing is probably later. The later fence and gates are sympathetic. The outbuilding appears particularly intact. Colours are appropriate.
SIGNIFICANT INTACT ELEMENTS:
MATERIALS. FORM. FACADE. VERANDAH. USE.
CHIMNEYS.
OUTBUILDINGS.
FENCES/GATES .
CONTEXT. 8 & 10.
SIGNIFICANCE:
House, 6 Gisborne Road - Physical Description 1
Double-fronted symmetrical early ashlar stone cottage, from which a gable-roofed brick wing projects slightly, at right . This has a pair of tall windows, its chimney has an octagonal terra-cotta pot and a timber section at rear. The roof extends front over the verandah, across the front . All walls are rendered, except the two massive internal chimneys (which reveal ashlar above window-head height, beneath the verandah.
There is ashlar stone, tooled in the front. The outbuilding (wash-house and kitchen?) is timber, with massive detached chimneys. Timber shingles remain under the corrugated steel roofing3 There is a woven wire fence, pedestrian and vehicular gates.
3 Schematic plans, prepared by 'G.L.', 8 January 1981, held National Trust of Australia (Victoria) Building File No. 3982.
House, 6 Gisborne Road - Historical Australian Themes
Townships
Heritage Study and Grading
Moorabool - Bacchus Marsh Heritage Study 1995
Author: Richard Peterson and Daniel Catrice
Year: 1995
Grading:
-
-
-
-
-
RESIDENCE
 Victorian Heritage Register H0503
Victorian Heritage Register H0503 -
BACCHUS MARSH EXPRESS OFFICE AND PRINTING WORKS
 Victorian Heritage Register H0504
Victorian Heritage Register H0504 -
FORMER CHRISTOPHER CRISP RESIDENCE
 Victorian Heritage Register H0505
Victorian Heritage Register H0505
-
-









