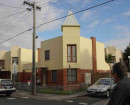Manor House
28 Manor Street BACCHUS MARSH, MOORABOOL SHIRE
-
Add to tour
You must log in to do that.
-
Share
-
Shortlist place
You must log in to do that.
- Download report


Statement of Significance
An early (pre-Gold Rush) Colonial Regency two-storey brick and ashlar sandstone house built by Captain W.H. Bacchus, the prominent founder of Bacchus Marsh in 1846-7. It was lived in by him for only two years and subsequently his son William for a further two years. It was subsequently owned by James Crook of the Woolpack Inn and in this century by the important Dickie family. It was also used as a Court and social club. It has been associated with various forms of building conservation action since 1959. A primitive log hut survives on the site, also.
The Manor House is of state historical significance as a representative embodiment of the way of life of pastoral squatters and their social values in rural Victoria, before the discovery of gold and for its association with the important and influential figure of Captain Bacchus. It with its log construction outbuilding, have further historical significance as a pioneering building in the State.
It is architecturally significant to the state as a rare representative example of the Regency Colonial style and in demonstrating fine craftsmanship in joinery and stonemasonry of this period.
It also has state historical significance in demonstrating the effect of the building conservation (or heritage) movement from its origins in the 1950s. It has social significance as being known and valued by the Bacchus Marsh community as part of its heritage and consequently of its sense of identity as a place.
Finally it has scientific significance as a potential place for archaeological and materials sampling research.
-
-
Manor House - Physical Conditions
Excellent. The stone parapet is stained.
Manor House - Intactness
Good. The brickwork is painted gloss white. The entry door appears to have been replaced. The left-hand chimney has been removed and the parapet, particularly the centrepiece has been rebuilt, in a different form, deleting the recessed name plate. The side verandah has also been altered. The front picket fence is a recent innovation. The planting obscuring the front of the house is not appropriate.
Manor House - Physical Description 1
Colonial Regency two-storey brick and ashlar sandstone house of five bays. There is a hip roof concealed by a parapet, only on the front and right hand sides. There are limestone quoins except at the entrance, and twelve pane double hung sashes. The stone parapet capping is over a plain frieze and plain brick mould. In the centre bay, the parapet steps up two courses to an acroterion with volutes. The entrance has a broad segmental head of chamfered stone blocks, on stone Doric pilasters to cill level, with grooved plinths next to stone panels below with a skirting mould. There is a fine fanlight with radiating glazing bars and sidelights. Generally, there is a dressed stone base. At rear, is a hip-roofed side verandah at right and two-storey skillion, and a right an oblong chimney. There is an old brick outbuilding and a log hut (not inspected). The front is obscured by recent vegetation.
Manor House - Usage/Former Usage
USE: House
PREVIOUS USE: Court of Pettv Session, Ys Men's Club.
Manor House - Historical Australian Themes
Pastoralism! Conserving! Governing.
Heritage Study and Grading
Moorabool - Bacchus Marsh Heritage Study 1995
Author: Richard Peterson and Daniel Catrice
Year: 1995
Grading:
-
-
-
-
-
RESIDENCE
 Victorian Heritage Register H0503
Victorian Heritage Register H0503 -
BACCHUS MARSH EXPRESS OFFICE AND PRINTING WORKS
 Victorian Heritage Register H0504
Victorian Heritage Register H0504 -
FORMER CHRISTOPHER CRISP RESIDENCE
 Victorian Heritage Register H0505
Victorian Heritage Register H0505
-
Archaeological site
 Southern Grampians Shire
Southern Grampians Shire -
Avoca
 Stonnington City H0809
Stonnington City H0809 -
BANYULE
 Victorian Heritage Register H0926
Victorian Heritage Register H0926
-
-











