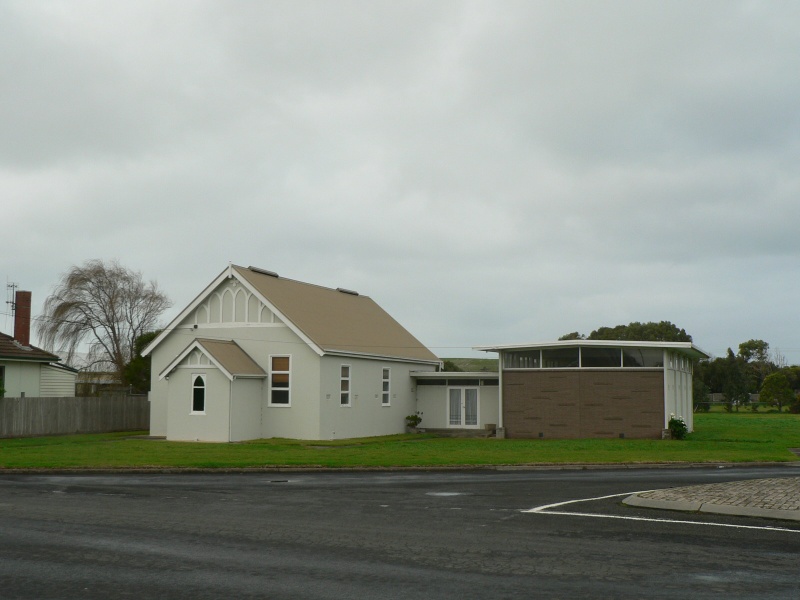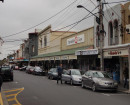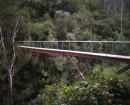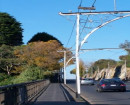St Andrews Church and Hall (former)
14 Drummond Street DENNINGTON, WARRNAMBOOL CITY
-
Add to tour
You must log in to do that.
-
Share
-
Shortlist place
You must log in to do that.
- Download report



Statement of Significance
What is Significant?
The former St. Andrews Anglican Church and Hall, Drummond Street, Dennington is located on a large parcel of land comprising allotments 7, 12, 13 and 14 in the township of Dennington. The church and hall are located on the corner of Esplanade and Drummond Street, and are surrounded by a grassed area of land to the south and west. The simple church was erected in 1915 with funds raised by the local parishioners, and is not likely to have an architect. The hall was erected in 1964, and shows a sophistication of design, it may have been designed by Tag Walters, a prominent local architect. The church is a simple symmetrical building clad in conite with triple hopper windows and decorative half timbered gables with a small porch at the front of the building. The porch imitates the body of the church is form and decoration. The roof is steeply pitched and clad in corrugated iron. The church hall, which is located on the west side of the church uses interesting textured materials such as fluted timber board cladding on the front facade of the new central entry corridor and split face besser blocks with random protrusions on the north face of the hall. Both buildings are in very good condition and retain a high degree of integrity.
How is it significant?
The former St Andrews Anglican Church and Hall, Drummond Street, Dennington is of historical and social significance to the City of Warrnambool.
Why is it significant?
The former St Andrews Anglican Church and Hall, Drummond Street, Dennington is of historical significance as an example of a small satellite church which was developed in response to the quick growth of the Dennington Township in the late nineteenth and early twentieth centuries as a result of the Farnham Dairy Factory (Nestle, now Fonterra) relocating to its current site in 1896. The church and its location represents the strong ties which existed from its inception between the Anglican Church and the milk manufacturing plant on the opposite side of the road.
The former St Andrews Anglican Church and Hall has social significance as a representation of the collective aspirations of the local congregation to establish a place of worship, which has served as an important community building for varied denominations throughout the 20th century.
-
-
St Andrews Church and Hall (former) - Physical Description 1
The former St. Andrews Anglican Church is a small symmetrical structure, located opposite the former Nestle milk manufacturing plant (now Fonterra) at 14 Drummond Street Dennington. It sits on a large parcel of land, being allotments 7, 12, 13 and 14 in the township of Dennington, comprising just over one hectare of land. The church and hall sit in the north portion of the land, on the corner of The Esplanade and Drummond Street Dennington.
The church and hall are orientated north-south, and surrounded by a large expanse of grassed area to the west and south. The church, which dates from 1914 is a simple structure, probably originally weatherboard, but now clad in conite. The nave of the church is approximately 12m x 7m with a steeply pitched steel (now colorbond) roof with gable ends. The front entry porch is a smaller version of the main body of the church. Decorative half timbering in the gable ends of the church and porch form a row of gothic arches of diminishing size with a quatrefoil above on the large gable. The timber front door l is located on the east side of the porch and appears to be original. It has a gothic arch form in vertical boards fitted in between the stiles and rails. The windows, which were originally gothic arches, were replaced by the current tripple hopper windows, probably in the 1960s when the hall addition and cladding was added.
The hall, connecting corridor and rear toilets were possibly designed by Tag Walters. The use of interesting textured materials such as fluted timber board cladding on the front facade of the new central entry corridor and split face besser blocks with random protrusions on the north face of the hall suggests Walters involvement with the building. The 5m wide corridor is located 12m back from the front of the church, the hall begins approximately 2m further forward clearly articulating the different buildings and their heirachy. The connecting corridor is low with double glazed central front doors. High light windows the full length of the corridor and the hall suggest that the slim minimally pitch roofs float above the walls. It is assumed that the roof is supported by fine steel web trusses; a stramit system or similar. A toilet and storage block wrap around the back of the church. Perforated masonite subfloor vents are weathering badly. The east and west walls of the hall are clad in Asbestos cement sheet. One sheet on the west side has been replaced. The interior of the buildings was not inspected.
St Andrews Church and Hall (former) - Physical Conditions
The Church, the hall and the land are in very good condition
St Andrews Church and Hall (former) - Integrity
The church and the hall retain a high degree of integrity. The church as had changes made to its windows and cladding in the 1960s, but these are able to be seen as part of the evolution of the building, and viewed with the development of the hall indicate a physical response to changing needs and tastes of the congregation.
St Andrews Church and Hall (former) - Historical Australian Themes
8.6: Worshipping
8.6.1: Worshipping together
8.6.2: Maintaining religious traditions and ceremonies
8.6.5: Evangelising
-
-
-
-
-
RAILWAY BRIDGE
 Victorian Heritage Register H0151
Victorian Heritage Register H0151 -
Dennington Rail Bridge
 National Trust H0151
National Trust H0151 -
Nestle's Factory
 National Trust
National Trust
-
-









