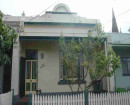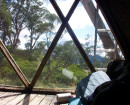2 The Esplanade, QUEENSCLIFF
2 The Esplanade QUEENSCLIFF, QUEENSCLIFFE BOROUGH
North Gellibrand Street Precinct
-
Add to tour
You must log in to do that.
-
Share
-
Shortlist place
You must log in to do that.
- Download report
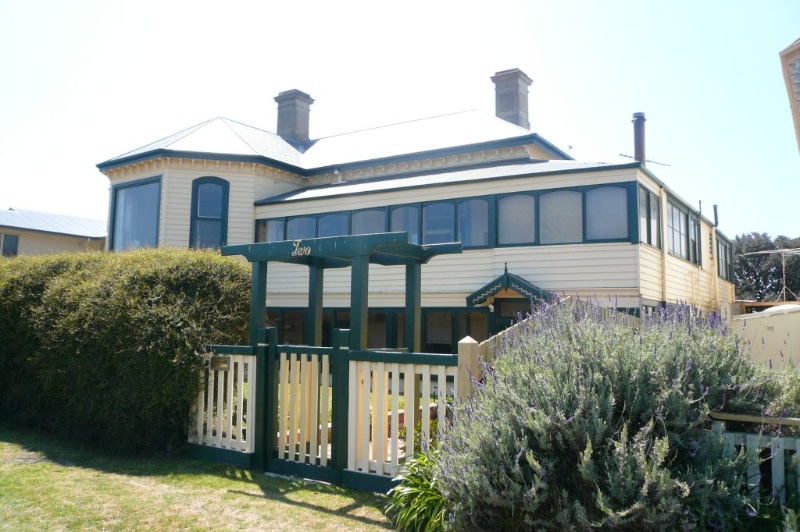



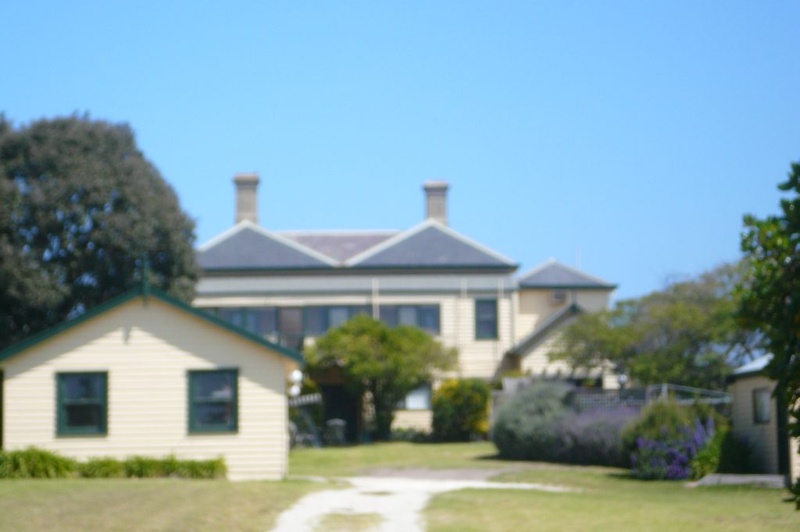
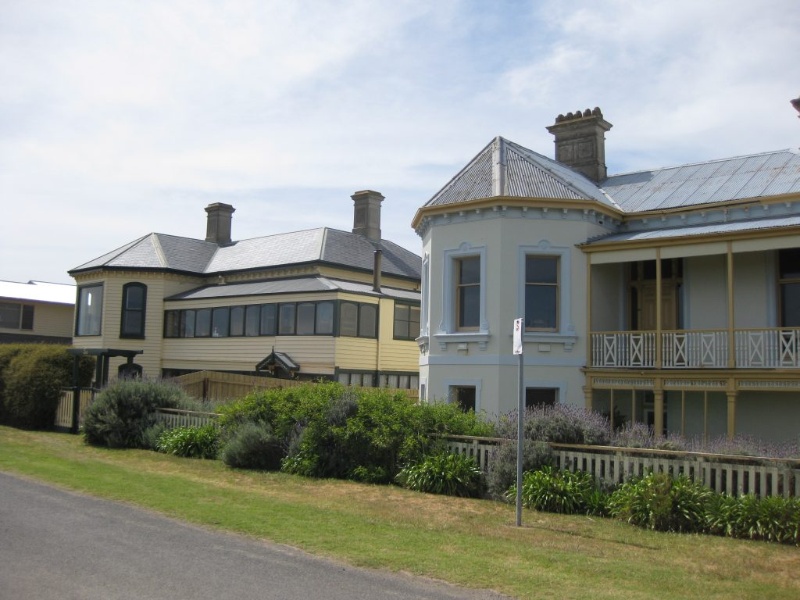
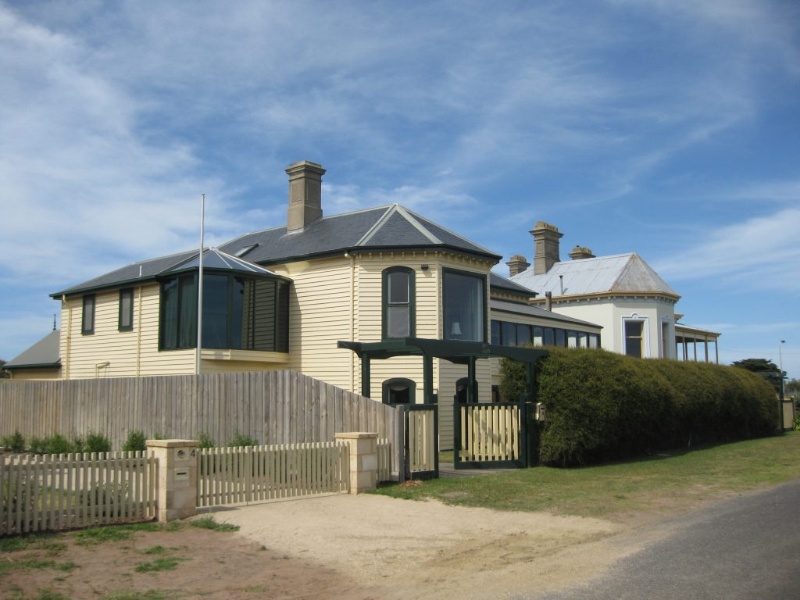
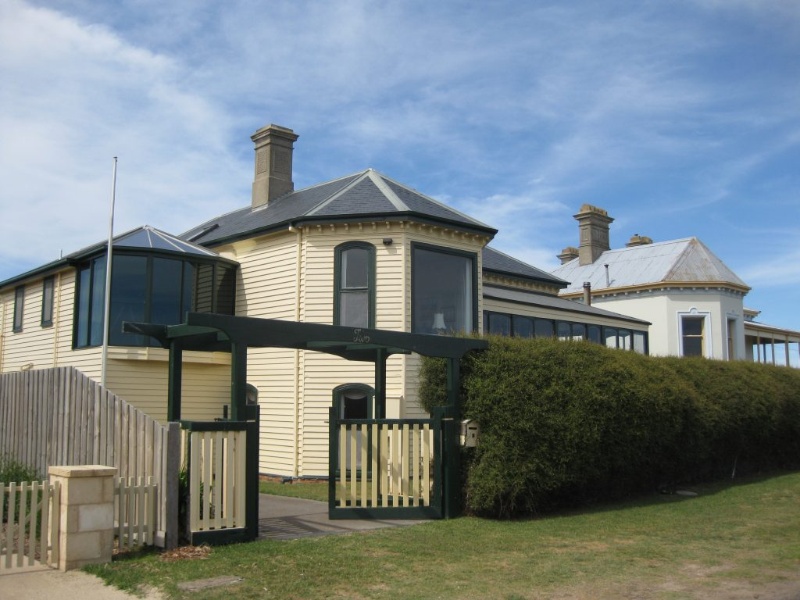
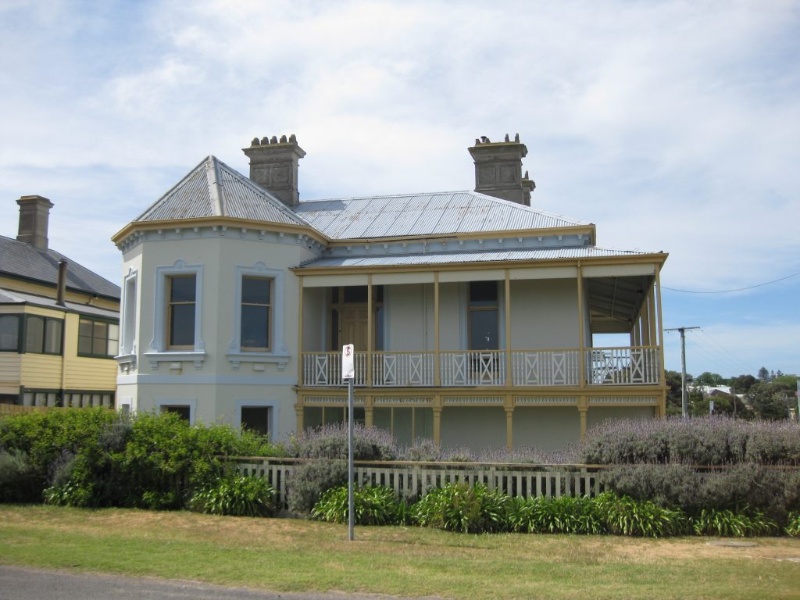
Statement of Significance
Statement of significance as recorded under the Queenscliffe Heritage Study 2009
The residence at 2 The Esplanade is of historical importance for its association with the prominent Victorian politician, Sir Henry Wrixon. Aesthetically it is a fine example in Queenscliff of a substantial Italianate mansion and is unusual in its timber construction. With Maytone, the adjacent seaside residence, which was built for the prominent Victorian politician Travers Adamson, they form a pair of imposing substantial Victorian houses facing the foreshore reserve and Lonsdale Bay.
-
-
2 The Esplanade, QUEENSCLIFF - Physical Description 1
Extract from the 1982 study
Asymmetrically planned and of two storeys, the house is not unlike Maytone, 68 Stevens Street (qv) but is clod with weatherboards not stucco.
However, since Wrixon's time, alterations to window openings and the enclosing of the verandah have obliterated any architectural importance possessed by the house. Timber eaves, brackets, a slate roof, stuccoed corniced chimneys and timber architraves to the openings remain as original elements. The Esplanade achieves historical importance from its association with Sir Henry Wrixon and its proximity to Maytone, the summer house of Travers Adamson who, like Wrixon, was also Solictor-General (1859-60)(7) in the Victorian Government.
2 The Esplanade, QUEENSCLIFF - Intactness
Fair
2 The Esplanade, QUEENSCLIFF - Physical Description 2
Extract from the 2009 study
No. 2 The Esplanade is a substantial asymmetrically composed two-storey weatherboard Italianate villa set back from the street behind a mature garden. A timber fence and large hedge extend along the street boundary and conceal much of the sunken lower level of the house from view from the street. A non-original lych gate provides access to the property. The house has a hipped roof clad in slate tiles and there are two rendered brick chimneys with vermiculated panels at their sides and classically-inspired mouldings at their tops.
The front elevation has a large canted bay window with a verandah extending along the remainder of the facade and returning along part of the east elevation. This verandah has been enclosed. Although the facade is weatherboard, it appears from the east side of the bay window it may originally have been clad in rusticated weatherboard. The building retains its original segmental arched double-hung sash windows and eaves brackets.
Unsympathetic alterations during the twentieth century have impacted upon the integrity of the house. These alterations include the previously mentioned enclosed verandah, enlargement of the central window on the upper level of the canted bay and in recent years a two-storey addition to the west elevation that replicates the form of the original canted bay window.
No. 2 The Esplanade and the adjacent Maytone, at the corner of The Esplanade and Stevens Street, form a visually cohesive pair of substantial Italianate houses overlooking the foreshore reserve.
Heritage Study and Grading
Queenscliffe - Queenscliffe Urban Conservation Study
Author: Allom Lovell & Associates P/L, Architects
Year: 1982
Grading:
-
-
-
-
-
LATHAMSTOWE
 Victorian Heritage Register H1052
Victorian Heritage Register H1052 -
PILOTS COTTAGES
 Victorian Heritage Register H1618
Victorian Heritage Register H1618 -
ROSENFELD
 Victorian Heritage Register H1134
Victorian Heritage Register H1134
-
'Lawn House' (Former)
 Hobsons Bay City
Hobsons Bay City -
1 Fairchild Street
 Yarra City
Yarra City -
10 Richardson Street
 Yarra City
Yarra City
-
-








