Queenscliff Hotel, 16 Gellibrand Street, Queenscliff,
16 Gellibrand Street QUEENSCLIFF, QUEENSCLIFFE BOROUGH
North Gellibrand Street Precinct
-
Add to tour
You must log in to do that.
-
Share
-
Shortlist place
You must log in to do that.
- Download report
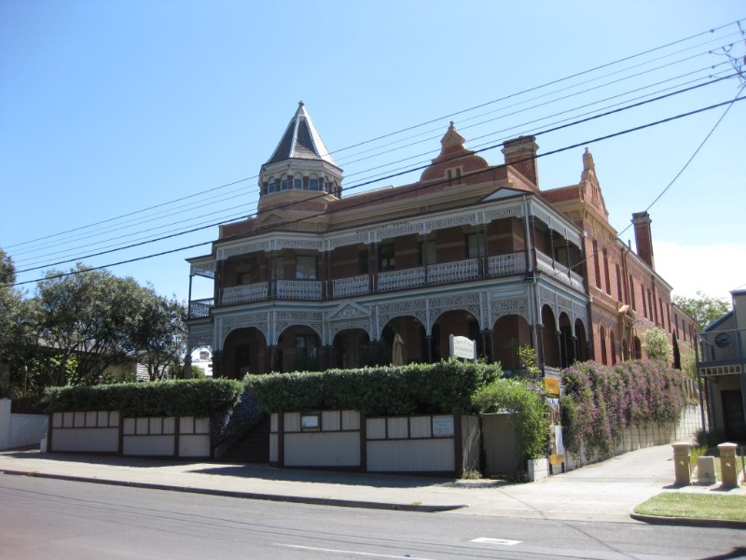


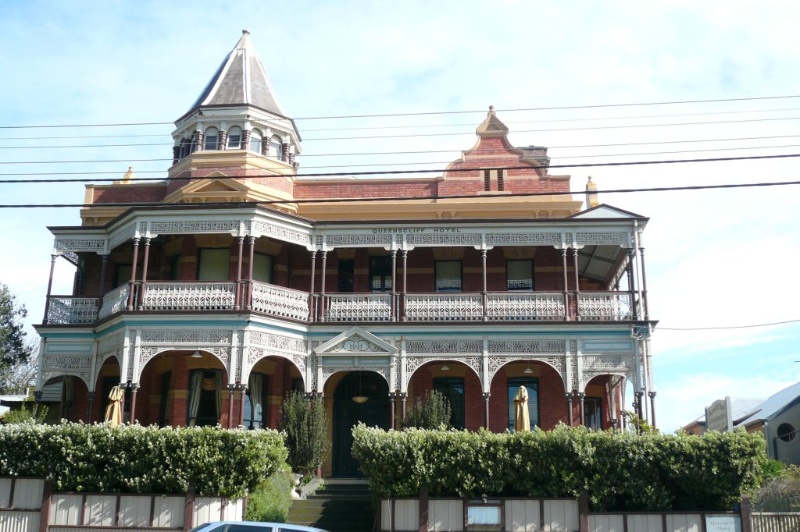
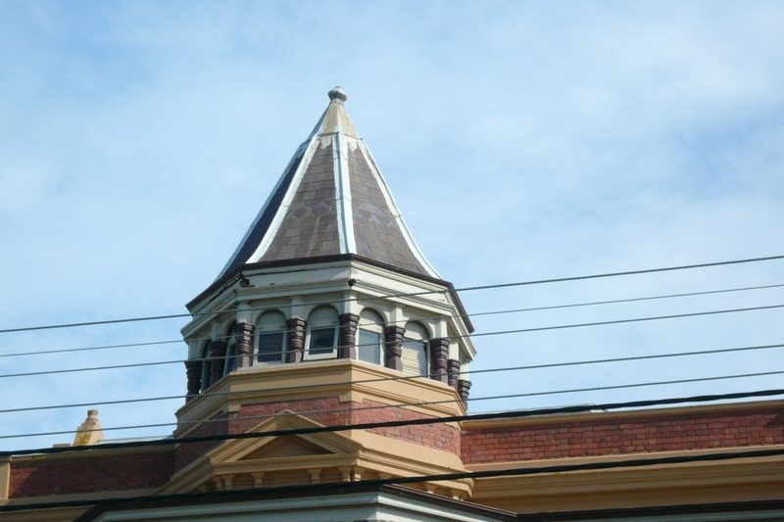
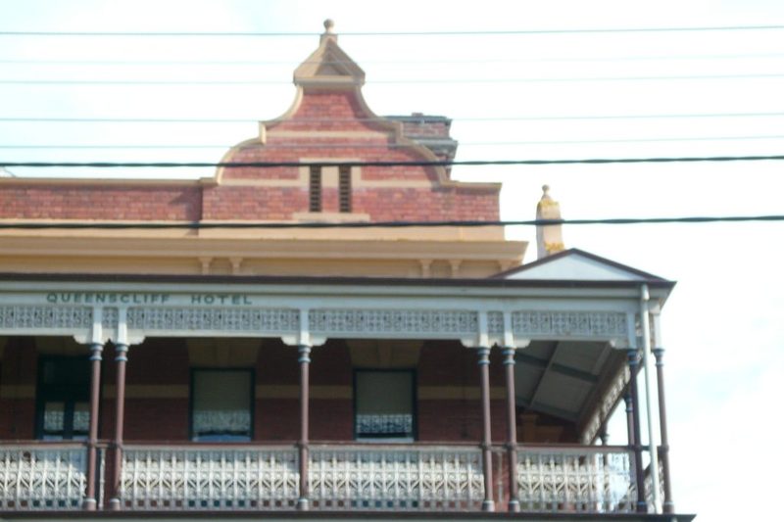
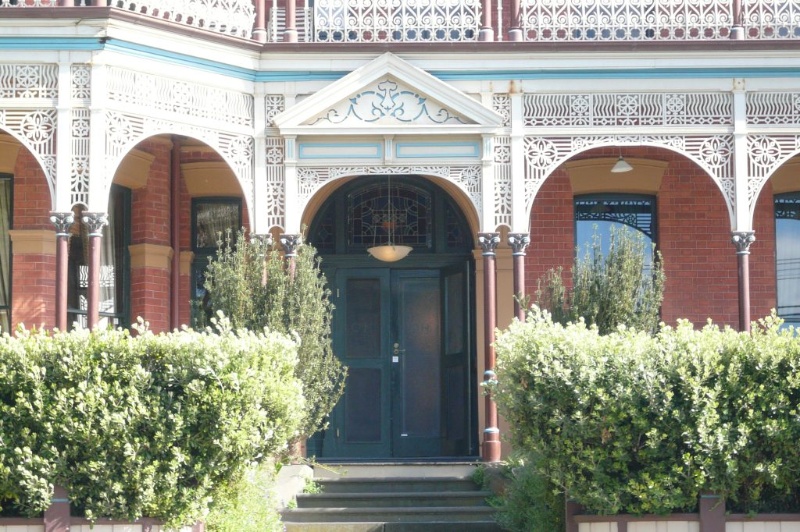
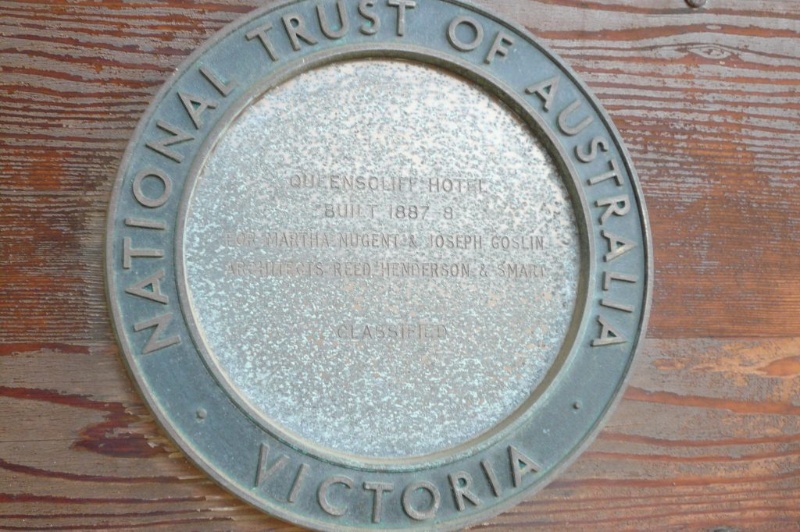
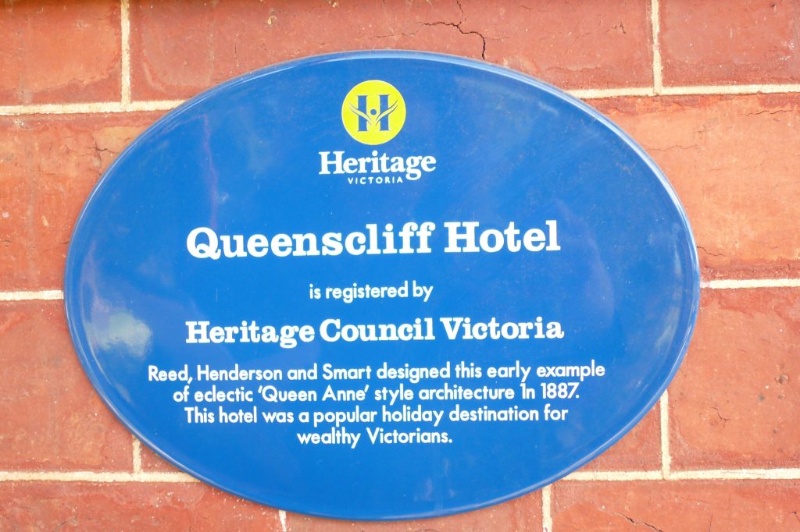
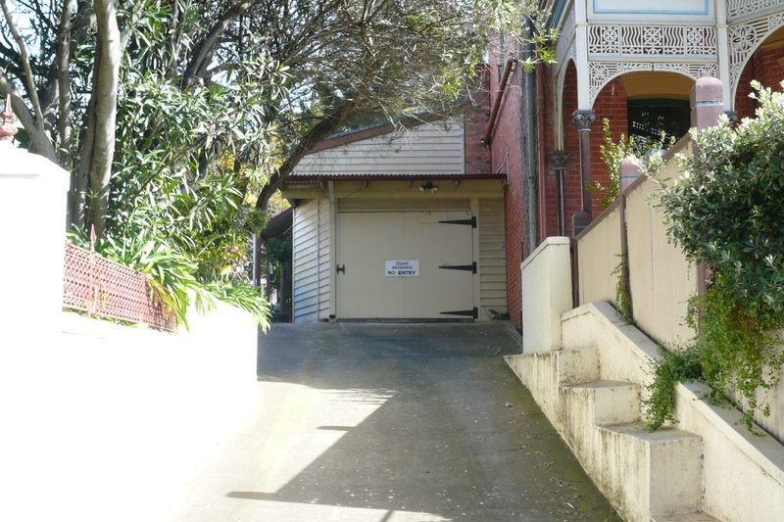
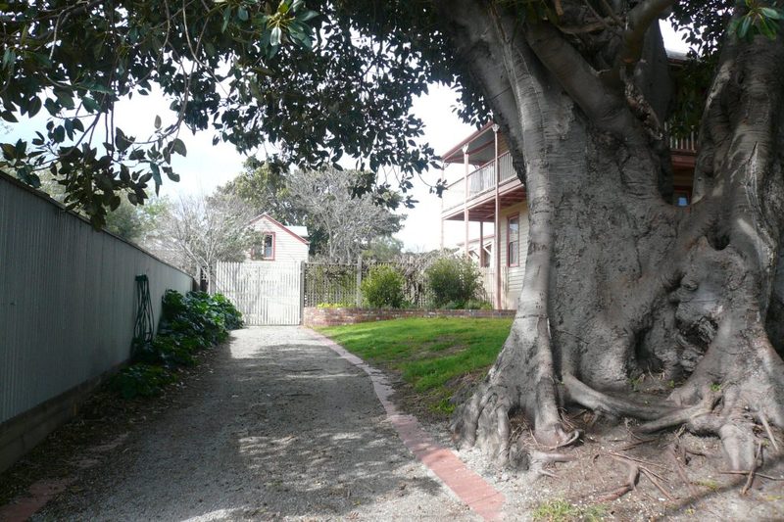
Statement of Significance
Statement of Significance as recorded under the Queenscliff Heritage Study 2009
The following is the Heritage Victoria statement of significance (H1141):
What is significant?
The Queenscliff Hotel, built in 1887 for Martha Nugent and Joseph Goslin, was designed by Melbourne architects Reed, Henderson & Smart and constructed by N W Frogley. It is a substantial two storeyed tuck pointed red brick hotel with English `Queen Anne' style elements, intricate cast iron balcony and verandah, and unusual polygonal tower.
How is it significant?
The Queenscliff Hotel is of architectural and social significance to Victoria.
Why is it significant?
The hotel is of architectural significance as a very early and well-integrated Australian example of the eclectic English 'Queen Anne' architectural style, with extensive verandahs reflecting its resort use as much as its Antipodean location. The polygonal tower, with its coned roof and bellcast profile, and the Dutch gables, with steep slit openings, are of interest for their reflection of northern European Renaissance architecture, particularly from countries as such France and the Netherlands.
The Queenscliff Hotel is also architecturally significant as an extraordinary example of work by the highly successful Melbourne architectural firm, Reed, Henderson & Smart, who were responsible for the introduction of radical red brick eclecticism to architecture in Victoria during the 1880s. The building is important for its essentially intact exterior.
The Queenscliff Hotel is of social significance for its associations with wealthy Victorian society around the turn of the century who regarded Queenscliff as a fashionable summer holiday resort, particularly as it was within easy reach of Melbourne after the opening of the Geelong-Queenscliff railway in 1879 and the introduction of paddle steamers to transfer passengers from Melbourne by sea.
-
-
Queenscliff Hotel, 16 Gellibrand Street, Queenscliff, - Physical Description 1
Melbourne architects Reed, Henderson and Smart designed 'an adaptation of Queen Anne's style .a lofty' and effective verandah and balcony and walls of cherry red brickwork tuck pointed, with cemented enrichments consisting of pateras, trusses, keystone and pediments.'(6) (Similarities between the Queenscliff and the Toorak mansion Illawarra are apparent although the latter is by a different architect, James Birtwistle).
Consistent with the Queen Anne or Elizabethan style, the enrichments were also applied internally. From the entrance hall to the fernery at the rear, the floor was and still is paved with encaustic tiles whilst flanking rooms have selected kauri-pine floors.
A ladies' drawing room, men's smoking rooms and stair-hall open from this space which leads through an arcaded lead light screen with painted maritime scenes to the fernery and then to the dining room. The dining room has a coffered ceiling with diagonal boarding of polished Danzig pine, elaborate cast-iron roses, timber overdoors, and pedimented window cases. Originally a Belgian marble mantle was intended at the eastern end; an impressive timber mantle similar to that in the ladies' drawing room was installed instead. Many guest bedrooms have fireplaces and adjoining sitting rooms with cornices and roses, providing a higher standard of accommodation than any other Queenscliff hotel of the era. Similarly the upstairs stair-hall is of generous proportions.
A necessarily discreet adjunct to resort accommodation was a self-contained bar ond bar parlours which were entered from a side lane but distinguished by a cement pediment over the door. A further necessity was the look-out tower to gain views of the Rip. This one had two landings and formerly an open promenade area of modest proportions at the top. The hotel was lit with gas.(7)
The builders N.W. Fragley (8) had the building near to completion by January 1888. Sixteen months later the northern wing was added by builders E. Robson and Sons.(9)
More recent alterations to the building include the blocking of the arcaded promenade area in the tower and part of the upper verandah, removal of the arcaded timber and cast-iron fence and approach stair newel-posts, alteration to the front gardens including removal of two Norfolk Island pines, re-roofing of the fernery enclosure of the rear service yard as a bistro, removal of the entry hall glozed airlock doors and sidelights, and the sidelight glazing to the primary doors.< I0)
Queenscliff Hotel, 16 Gellibrand Street, Queenscliff, - Physical Description 2
Extract from the 2009 study
The Queenscliff Hotel is situated on an elevated site on the west side of Gellibrand Street approximately mid-block between Symonds and Hobsons Streets. It is set back from the street boundary behind a mature garden and a recent timber frame corrugated galvanised steel sheet fence and hedge.
The principal Gellibrand Street elevation is asymmetrically composed. At the south end is a two-storey canted bay that forms the base of a squat tower with a candlesnuffer roof clad in slate tiles and small arched windows. This is balanced at the northern end by a small Dutch gable. An ornate cast iron verandah extends across the ground and first floors of this elevation, returning along part of the north elevation. Part of the building's hipped and gable roof, which is clad in slate tiles, is visible above the parapet.
Rendered banding in places relieves the face brickwork of the building. The fenestration of the hotel is double-hung sash windows. The front door of the hotel was replaced with frosted glass doors in the mid-twentieth century. Along part of the south elevation a skillion roof garage clad in weatherboards has been built.
Queenscliff Hotel, 16 Gellibrand Street, Queenscliff, - Intactness
GOOD
Heritage Study and Grading
Queenscliffe - Queenscliffe Urban Conservation Study
Author: Allom Lovell & Associates P/L, Architects
Year: 1982
Grading:Queenscliffe - Queenscliffe Heritage Study
Author: Lovell Chen
Year: 2009
Grading:
-
-
-
-
-
LATHAMSTOWE
 Victorian Heritage Register H1052
Victorian Heritage Register H1052 -
PILOTS COTTAGES
 Victorian Heritage Register H1618
Victorian Heritage Register H1618 -
ROSENFELD
 Victorian Heritage Register H1134
Victorian Heritage Register H1134
-
'Lawn House' (Former)
 Hobsons Bay City
Hobsons Bay City -
1 Fairchild Street
 Yarra City
Yarra City -
10 Richardson Street
 Yarra City
Yarra City
-
-












