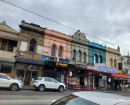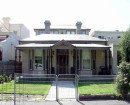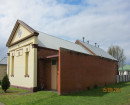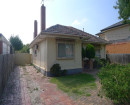Pilots' Row, 60- 62 & 66-68 Gellibrand Street
60-62 Gellibrand Street and 66-68 Gellibrand Street QUEENSCLIFF, QUEENSCLIFFE BOROUGH
Pilots' Row Precinct
-
Add to tour
You must log in to do that.
-
Share
-
Shortlist place
You must log in to do that.
- Download report
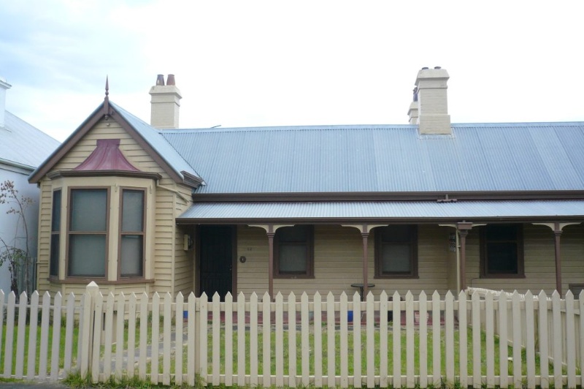

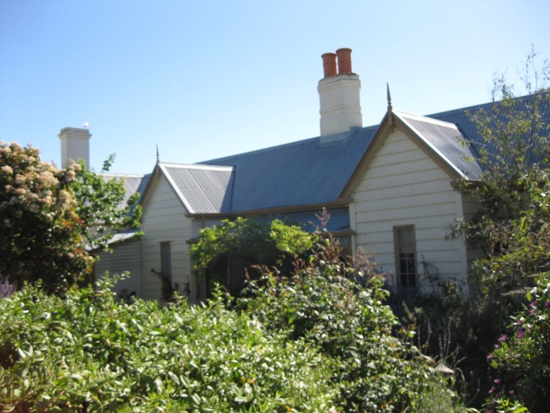
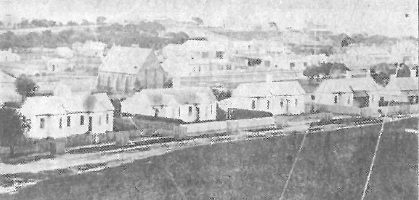
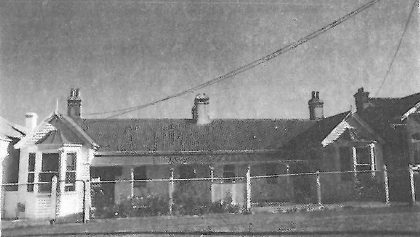

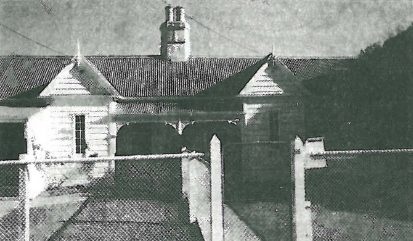
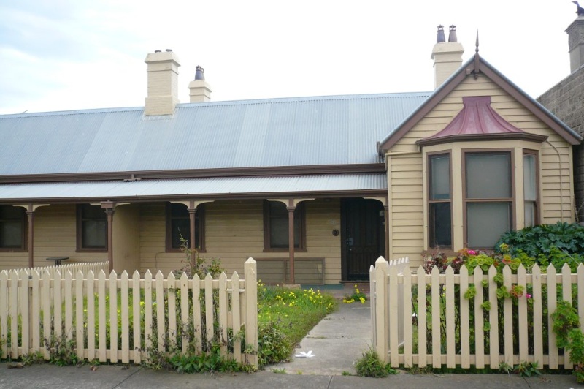
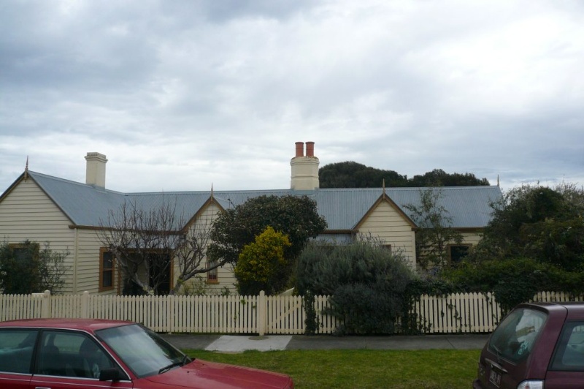
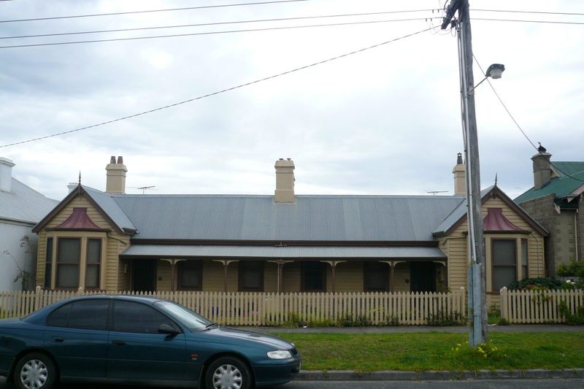
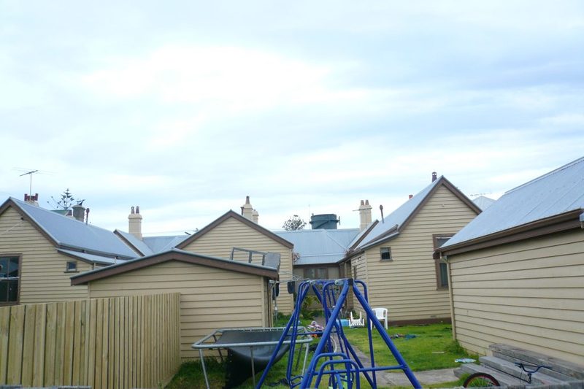
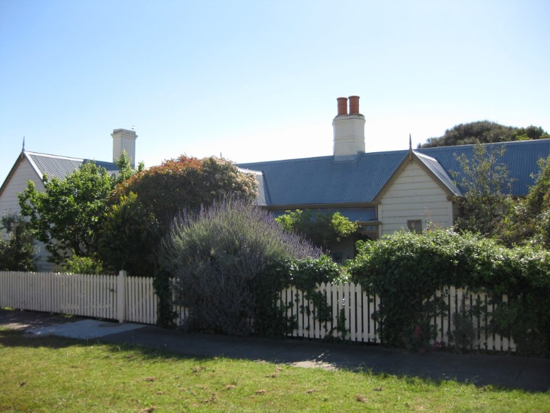
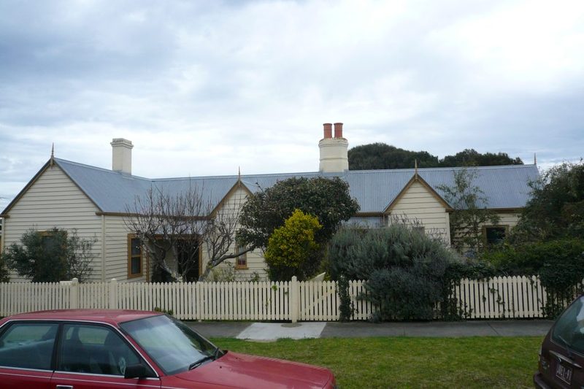
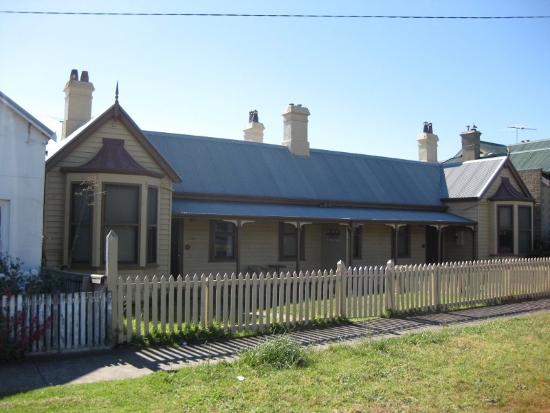
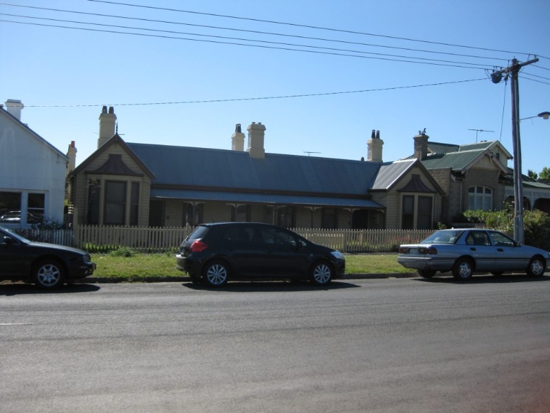
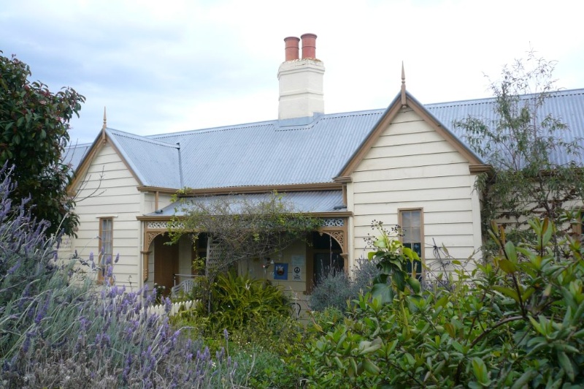
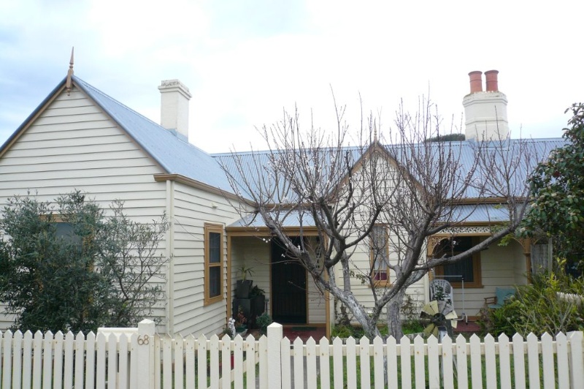
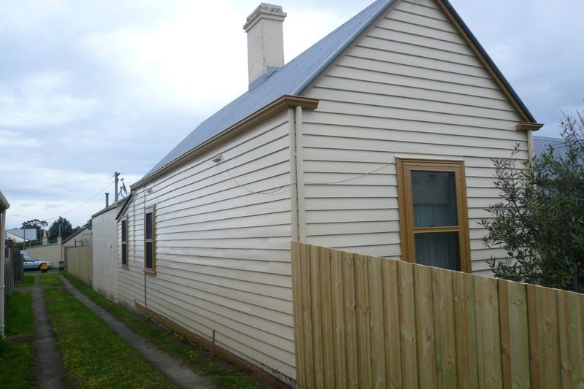
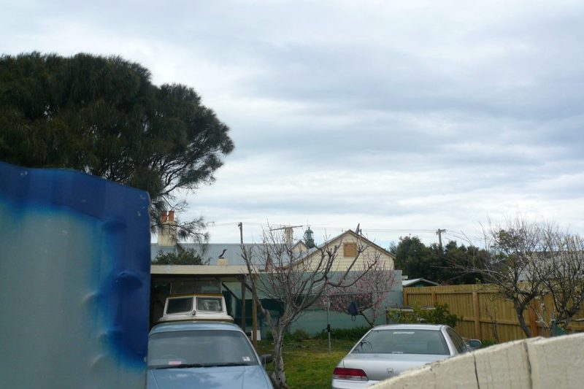
Statement of Significance
Statement of Significance as recorded under the Queenscliff Heritage Study 2009
The following is the Heritage Victoria statement of significance:
By 1850 all of the Port Phillip Bay pilots were instructed to reside either in Williamstown or at Shortland's Bluff. After the first land sales at Queenscliff, the land prices were seen to be relatively high and the pilots complained; sending a letter to the Argus in November of 1855.
Possibly as a consequence of pressure like this, sections two and three were surveyed into small lots from 30 perches to 1 rood in area. Section two was the 'Pilot Reserve' and section three the 'Custom Reserve', there the customs house stood on allotments 11 and 12.
At the Stokes Street corner of the pilot reserve, the health officer's quarters were built (the health officer, Dr Robertson and his boat crew having been transferred from Point Nepean to Queenscliff) and, to the south, nine timber duplex cottages were constructed. Each was basically of four rooms, divided in the centre, with a single fireplace in each, placed back to back. They were without passages and hence were provided with external, gabled porches for shelter. Each was on stone foundations, each had a central brick chimney and each had a shingle roof and zinc spouting. The wall boarding is of softwood and very wide: hence it is probable that all of the timber was pre-cut and brought by dray from Geelong.
George Admans, Queenscliff builder and hotel owner, carried out his first construction commission in the colony by erecting these cottages after what he claimed was a long wait for material. Work commenced on the pilots' quarters under the direction of acting Colonial Architect, James Balmain, late in 1853. By mid 1854, the work was completed at a cost of 200 pounds per cottage.
Of these nine cottages, only four were occupied by pilots by 1858: the balance being occupied by the health officer and his boat crew, who formerly had occupied quarters on the beach, and the police, for whom a reserve subsequently was created in 1865. The western half of the block became the property of the Presbyterian church (three lots in 1865 and a further four in 1868), whilst one lot was allocated to the mechanics institute for a library in 1872. The remaining two lots (19, 20) were sold to W J Craig.
All of the four pilot houses were sold between 1867 and 1875, R Gillespie purchasing both Nos.60-2 and Nos.66-8 Gellibrand Street in 1873.
By the 1880s, Nos.60-62 Gellibrand Street was occupied as officers' quarters, following the establishment of the fort and the Victorian Artillery at Queenscliff. Builders, J C Taylor and sons, added a wing of three main rooms to the southern side of the house, which replicated an existing extension and added a verandah on the northern side. Both wings, their window bays and valances, resemble closely those of Warraine, 50 Gellibrand Street.
During 1886-87, a kitchen and washhouse were added to the rear of both halves of the duplex by WG Priddle and trellis work to the verandahs, in 1905-6. Hence little remains on this site of the original pilots' quarters of 1853-4, even the central chimney having been rebuilt and other chimneys added to the new wings. Perhaps the only original remnant is a change in floor level where the new wings were joined to the original houses.
Despite these changes, the duplex represents a rare building type and style combination in Victoria; that of domestic Gothic and row house construction. The window bays to each gable bay and their concave sheeted roofs, combined with simple timber capitals and brackets to the verandah (added), provide a convincing reminder of Pilots' Row. The building is intact within its vernacular, but the former picket fence has been replaced.
Nos.66-8 Gellibrand Street is all that remains of Pilot's Row. The porch entrances, with their lancet, twelve pane windows, the central hexagonal-plan chimney and wide softwood boards are all original. A concave roof verandah, panelled cast iron friezes and brackets, a verandah dividing wall, new fences, and a large gabled southern wing have been added probably during the period of military occupation. Ancillary rooms at the rear and marble mantels have also been added but sections of the wide softwood flooring remain. Nos.66-8 Gellibrand Street is a rare surviving use of timber construction by the new colonial government which is underscored by its verified early date of construction. It is thought to be the earliest building standing in Queenscliff. Synonymous with this is the unusual style and building type combination, as with Nos.60-2 Gellibrand Street.
-
-
Pilots' Row, 60- 62 & 66-68 Gellibrand Street - Physical Description 1
In 1850 the Port Phillip Bay pilots were instructed to reside either in Williamstown or at Shortland Bluff but their accommodation at the Bluff consisted only of huts or tents.( I)
When land was surveyed to establish the township, Sections Two and Three were surveyed into small lots from 30 perches to, I rood in area. Section Two was the 'Pilot Reserve' and Section Three the 'Custom Heserve', where the customs house stood on Allotments Eleven and Twelve.(2)
At the Stokes Street corner of the Pilot Reserve, the Health Officer's quarters were built (the Health Officer, Dr Robertson and his boatcrew having been transferred from Point Nepean to Queenscliff)(3} and, to the south, nine timber, duplex cottages were constructed. Each was of four rooms, divided in the centre, with a single fireplace in each, placed back to back. They were without passages and hence were provided with external, gabled porches for shelter. Each was on stone foundations, each had a central brick chimney and each had a shingle roof and zinc spouting.(4} The wall boarding is of softwood and very wide. It is probable that all of the timber was precut and brought by boat from Melbourne.
George Admans, builder and later hotel owner, carried out his first construction commission in the Colony by erecting these cottages after what he claimed was a long wait for material.(5} Work commenced on the Pilots' Quarters, under the direction of Acting Colonial Architect, James Balmain,(6} late in 1853. By mid 1854, the work was completed at a cost of 2000 pounds per cottage.(7)
Of these nine cottages, only four were occupied by pilots in 1858, the balance being occupied by the Health Officer's boat crew, who formerly had occupied huts on the beach, and the police, for whom an allotment subsequently was allocated in 1865. Part of the western half of Section Two became the property of the Presbyterian Church (three lots in 1865 and a further four in I868), whilst one lot was allocated to the Mechanics Institute for a library in 1872. The remaining two lots (I 9,20) were sold to W.J. Craig.
The four pilot houses standing today were sold between 1867 and 1875, R. Gillespie purchasing both 60-2 and 66-8 Gellibrand Street in 1873.
By the I880s, 60-62 Gellibrand Street was occupied as officers' quarters, following the establishment of the fort and the Victorian Artillery at Queenscliff. Builders J.e. Taylor and Sons added a wing of three main rooms to the southern side of the house, which replicated an existing extension and added a verandah on the northern side.(8) Both wings, their window bays and valences, resemble closely those of Warraine (qv), 50 Gellibrand Street.
During 1886-7, a kitchen and washhouse were added to the rear of both halves of the duplex by W.G. Priddle and trellis work to the verandahs, in 1905-6.(9) The existing building has been considerably modified from the original pilots' quarters of 1853-4, even the central chimney having been rebuilt and other chimneys added to the new wings.(J 0)
Despite these changes, the duplex represents a rare building type and style combination in Victoria, that of domestic Gothic and row-house construction. The window bays to each gable boy and their concave sheeted roofs, combined with simple timber capitals and brackets to the verandah (added), provide a convincing reminder of Pilots' Row'. '-rhe building is intact within its vernacular, but the former picket fence has been replaced.
66-8 Gellibrand Street is least changed of Pilots' Row. The porch entrances, with their lancet, twelve pone windows, the central hexagonal-plan chimney and the wide softwood boards are all original. A concave roof verandah, panelled cost iron friezes and brackets, a verandah dividing wall, new fences, and a .Jorge gabled southern wing have been added probably during the period of military occupation. Ancillary rooms at the rear and marble mantels have also been added but sections of the wide softwood flooring remain. 66-8 Gellibrand Street is a rare surviving use of timber construction by the new Colonial Government which is underscored by its verified early dote of construction. It is thought to be the earliest building standing in Queenscliff.(IO) Synonymous with this is the unusual style and building type combination, as with 60-2 Gellibrand Street.
Extract from the 2009 study
No. 60-62:
The existing building has been considerably modified from the original pilots' quarters of 1853-54, even the central chimney having been rebuilt and other chimneys added to the new wings.[i] In the mid-1880s builders J C Taylor and Sons added a wing of three main rooms to the southern side of the house, which replicated an existing extension and added a verandah on the northern side.[ii] Both wings, their window bays and valences, resemble those of Warraine, 50 Gellibrand Street.
Despite these changes, the duplex represents a rare building type and style combination in Victoria, that of domestic Gothic and row-house construction. The window bays to each gable bay and their concave sheeted roofs, combined with simple timber capitals and brackets to the verandah, provide a convincing reminder of Pilots' Row. The building is intact within its vernacular, but the former picket fence has been replaced.
No 66-68:
No 66-68 Gellilbrand Street is the least changed of Pilots' Row. The porch entrances, with their lancet, 12-pane windows, central hexagonal-plan chimney and the wide softwood boards are all original. A concave roof verandah, panelled cast iron friezes and brackets, a verandah dividing wall, new fences, and a large gabled southern wing have been added probably during the period of military occupation. Ancillary rooms at the rear have also been added.
Endnotes:
[i] QS 15.10.1887.
[ii] PRO Summary Contracts 1885-6 contract no. 156 918-8-6d.
Pilots' Row, 60- 62 & 66-68 Gellibrand Street - Physical Description 2
60-62 Pilots' Cottages
The centre of this building is the remains of the original weatherboard and shingle roofed pilots' cottage of the I850s. Extensively added to and altered in the I880s. Basically intact from the 1880s alterations.
Pilots' Row, 60- 62 & 66-68 Gellibrand Street - Physical Description 3
66-68 Pilots' Cottages
1853-54 Weatherboard and corrugated iron roofed duplex cottages with concave roof verandah. South side wing added in the late nineteenth century. Basic shape of original cottages still intact.
Pilots' Row, 60- 62 & 66-68 Gellibrand Street - Intactness
GOOD
Heritage Study and Grading
Queenscliffe - Queenscliffe Urban Conservation Study
Author: Allom Lovell & Associates P/L, Architects
Year: 1982
Grading:Queenscliffe - Queenscliffe Heritage Study
Author: Lovell Chen
Year: 2009
Grading:
-
-
-
-
-
LATHAMSTOWE
 Victorian Heritage Register H1052
Victorian Heritage Register H1052 -
PILOTS COTTAGES
 Victorian Heritage Register H1618
Victorian Heritage Register H1618 -
ROSENFELD
 Victorian Heritage Register H1134
Victorian Heritage Register H1134
-
..esterville
 Yarra City
Yarra City -
1 Alfred Crescent
 Yarra City
Yarra City -
1 Barkly Street
 Yarra City
Yarra City
-
-






