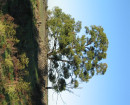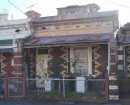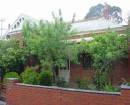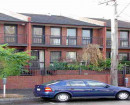Vue Grand Hotel & former Vue Grand Ballroom, 46-48 Hesse Street, Queenscliff
46 Hesse Street, QUEENSCLIFF, QUEENSCLIFFE BOROUGH
Hesse Street Commercial Precinct
-
Add to tour
You must log in to do that.
-
Share
-
Shortlist place
You must log in to do that.
- Download report









































Statement of Significance
Statement of Significance as recorded under the Queenscliff Heritage Study 2009
The Vue Grand Hotel is of local historical and aesthetic significance. A 1927 fire resulted in parts of the hotel being re-built in an inter-War Mediterranean-style, however a good proportion of its Victorian fabric is intact, and what remains is significant.
The Vue Grand is of historical significance as a grand hotel of long standing in the township. The site has been occupied by a hotel since 1859, and was rebuilt into a substantial seaside resort hotel during the 1880s 'boom' period. As for other hotels of this era, it demonstrates the development of Queenscliff as a major seaside resort in Victoria in the 1880s. The Vue Grand Hotel is of significance to Queenscliffe in demonstrating many characteristics and facilities of a substantial nineteenth century Victorian resort hotel.
The Vue Grand is of social significance as a seaside resort hotel known used and valued by Victorians for a century and a half.
It is associated with several prominent citizens including the hotelier and Mayor/Councillor George Admans, and Queenscliff Councillor Lewis Klug.
-
-
Vue Grand Hotel & former Vue Grand Ballroom, 46-48 Hesse Street, Queenscliff - Physical Description 1
Allotment Ten remained as garden for a long period(4) but Allotment Nine became the site of Walter Adamson's Hotel which was a timber building with 32 rooms by the 1860s(5) Under the management of George Admans and the brief ownership of grazier, John Lang Currier, the hotel was rebuilt to 52 rooms and a separate new bar built to the south in 1867. It was then known as the Australasian Hotel.(6) Admans had became the owner and Charles Lloyd operated the adjacent stables.
By 1880 the premises operated as Admans' Hotel(7) which, in the following year, added the Hall by the Sea to its list of attractions.(8) This was a room, it was boasted, which could accommodate upwards of 1000 persons.(9) As a further development, Mr Fox who was Queenscliff's oldest resident, laid the first brick of what was to be then Queenscliff's most extravagant hotel. This was in July of 1881. Designed by Geelong architects Watts and Jackson and constructed by Melbourne builder James Nation & Co, the hotel was to rise to three levels. It was built of polychrome brickwork and was then estimated to cost 40,000 pounds.( I0)
It possessed three towers, each with a mansard slated roof between them and numerous arched dormers were set into the roof. The Grand provided a blend in style deriving from the Italian Romanesque of the Lombardy area and the French Second Empire style. In addition, there was extensive use of cast iron, in both posted and cantilevered verandahs, and in the promenade terraces and widow's walks which provided the grand views.(11)
The northern wing of 90 rooms, including the central entrance tower, was opened in
December 1881 leaving the former Australasian bar in full operation.(I2) The remaining wing was completed by December of the following year at a cost of 52,000 pounds and the finished building was by far Queenscliff's grandest hotel of the nineteenth century; rivalling its Melbourne contemporaries. As soon as Admans' Grand Hotel was completed, it was sold to the Port Phillip Hotel Company (apparently an adjunct to the Port Phillip Steam Co). It then spent a further 20,000 pounds (13) and all of the ancillary buildings to the west were completed within the next two years.(I4) Subsequent owners have included George Witten and George F. Baillieu,( 15) the Colonial Bank during the 1890s depression(16) and, by the 1900s, Lewis Klug.(l7)
The front section of the Grand Hotel was gutted by fire in 1927.(18) It was subsequently partly rebuilt in a contemporary Spanish style, substituting hipped tile roofs for slate and stuccoed masonry arches and cement columns for cast-iron.
Removal of the dormers on the third floor, of the two flanking towers and central tower were not reconstructed. The buildings at the rear were relatively untouched.
What remains of the Grand internally is, however, significant. The colonaded hallway and main staircase retain their basic form, despite alterations in detail, and the encaustic mosaic tiling is extensive but the most important spaces lie beyond, in the former fernery or vestibule and its associated dining hall.(19) The vestibule is notable for its superimposed glazed arcading over much of its wall area; the arched glazing being of obscured, etched-pattern centre panels with incised ruby glass borders. Iron framed monitor roof-lighting and encaustic tiling enhance the light and colouring of the room. The dining hall beyond, has lofty proportions and simple decorative plasterwork in the form of panelled ceiling coves as well as cornices, bracketted over-doors, roses and a trabeated wall surface with a dado and panelling. Again the glazing is obscured etched glass with incised ruby glass borders.
The remaining ancillary buildings, the kitchens and stables, have a basic timber truss, monitor roof form, pine boarded lining and face-brick walls; being mainly as original with the exception of some major openings formed internally and externally.
The Grand Hotel was the largest 'boom style' building built in Queenscliff as epitomised by its use of the Second Empire Style. Baillieu's hotel and Lathamstowe followed soon after with lesser versions of the same mansard-roofed form, and which, when seen together with the Grand, created a magnificent skyline. The Grand's loss of this roofshape and its towers, has reduced substantially the architectural importance of the building, both individually and as a contributory element to the streetscape.
The dining hall and its vestibule are, however, both important interiors and the buildings at the rear, including the former cinema, are good examples of simple brick construction, albeit rivalled by similar buildings of an industrial nature elsewhere in Victoria.
Vue Grand Hotel & former Vue Grand Ballroom, 46-48 Hesse Street, Queenscliff - Physical Description 2
Large polychromatic brick and stucco building with tile roof. Substantially restore lower facade. Paint after in appropriate colours. 1927 fire.
Extract from the 2009 study
(Note: An internal inspection of the Vue Grand Hotel was not carried out for Stage 1 of the Heritage Study. References to the interior and internal features in the following description derive from the 1984 study.)
The Vue Grand is a Victorian hotel complex situated at the south-west corner of Hesse and Hobson streets. With the Queenscliff Post Office at the south-east corner of Hesse and Hobson streets, it is one of a pair of landmarks in the township. The Vue Grand complex extends along the south side of Hobson Street to the Learmonth Street corner.
Facing Hesse Street is a two-storey symmetrically-composed brick Victorian hotel, dramatically modified in the inter-war period. The tower, at centre, has had its original mansard roof removed and replaced with a hipped roof with deep eaves and exposed rafter ends. The roof of this tower, as with the remainder of the roof of the hotel, is clad in glazed terracotta tiles dating from the inter-war works. The outlines of the mansard roofs that originally flanked this tower are visible at its sides. At the top of the tower an attempt has been made to replicate the polychromatic brickwork found on the lower levels of the hotel. The upper level of the tower has large windows (not original) and on the lower level of the tower are arched Victorian windows.
Flanking the central tower is a two-storey verandah, which is also part of the inter-war remodelling. The verandah is designed in an inter-War Mediterranean-style with large semi-circular headed arches on its lower level and a plain trabeated treatment on the upper level. In the centre of the ground floor, beneath the tower, is an arch, flanked by paired rendered brick Classically-inspired pilasters that form the main entrance of the hotel. This arched entry projects forward and forms the base of a first floor balcony. The projecting bays at each end of the building have been lowered by one level and their mansard roofs removed and replaced with hipped roofs clad in terracotta tiles. The bay at the south end retains part of a Victorian balcony that projects from the wall above its ground floor, and is supported by quadrant-shaped timber brackets.
The colonnaded hallway and main staircase retain their basic form, despite alterations in detail, and the encaustic mosaic tiling is extensive. To the west is the former fernery or vestibule and the dining hall.[i] The vestibule is notable for its superimposed glazed arcading over much of its wall area; the arched glazing being of obscured, etched-pattern centre panels with incised ruby glass borders. Iron framed monitor roof lighting and encaustic tiling enhance the light and colouring of the room. The dining hall beyond, has lofty proportions and simple decorative plaster work in trabeated wall surface with a dado and panelling. Again the glazing is obscured etched glass with incised ruby glass borders.
At the rear of the hotel is the former ballroom (HO37), which is a long brick building that has a gable roof clad in slate tiles. On the former ballroom's elevation facing Hobson Street are large arched double-hung sash windows. This part of the building was converted to apartments in 2001, and these works have retained some of the original internal fabric.
Set back from the Hobson Street frontage behind a garden and a high brick fence is the former manager's house. It is a long single-storey rendered brick building with a gable roof clad in corrugated galvanised steel sheeting. It is utilitarian in character compared with the main Victorian hotel building to its east.
At least two other two-storey brick wings project from the rear of the main part of the hotel facing Learmonth Street. They also have gable roofs, but these are clad in corrugated galvanised steel sheeting. At the time of the survey, works were being undertaken to at least one of these wings.
Endnotes:
[i] QS 10.12.1898. Advertisement for 'Large Dining Hall' ;Table d'Hote' served at 6.30pm five courses for 2/6d.
Vue Grand Hotel & former Vue Grand Ballroom, 46-48 Hesse Street, Queenscliff - Intactness
FAIR
Heritage Study and Grading
Queenscliffe - Queenscliffe Urban Conservation Study
Author: Allom Lovell & Associates P/L, Architects
Year: 1982
Grading:Queenscliffe - Queenscliffe Heritage Study
Author: Lovell Chen
Year: 2009
Grading:
-
-
-
-
-
LATHAMSTOWE
 Victorian Heritage Register H1052
Victorian Heritage Register H1052 -
PILOTS COTTAGES
 Victorian Heritage Register H1618
Victorian Heritage Register H1618 -
ROSENFELD
 Victorian Heritage Register H1134
Victorian Heritage Register H1134
-
'ELAINE'
 Boroondara City
Boroondara City -
-oonah
 Yarra City
Yarra City -
..eld House
 Yarra City
Yarra City
-
-












