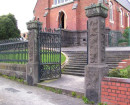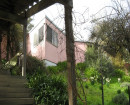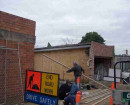Queenscliff Town Hall, (former Foresters' Hall), 48-52 Learmonth Street, Queenscliff
48-52 Learmonth Street QUEENSCLIFF, QUEENSCLIFFE BOROUGH
Central Queenscliff Precinct
-
Add to tour
You must log in to do that.
-
Share
-
Shortlist place
You must log in to do that.
- Download report
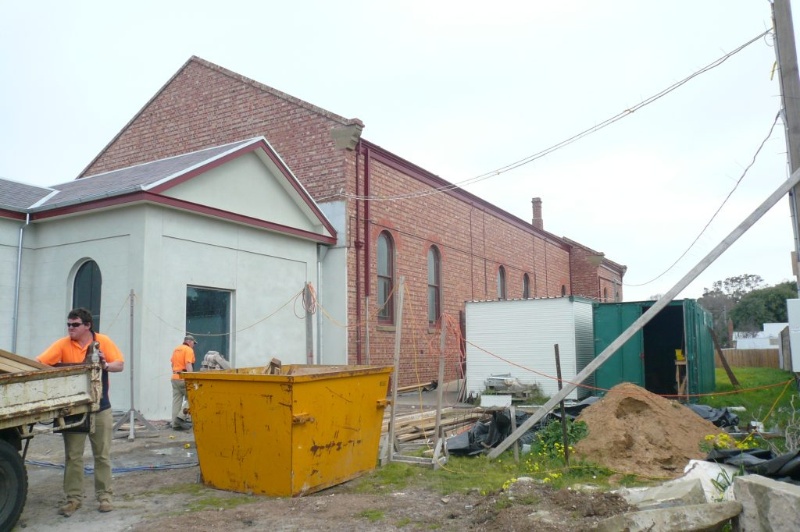

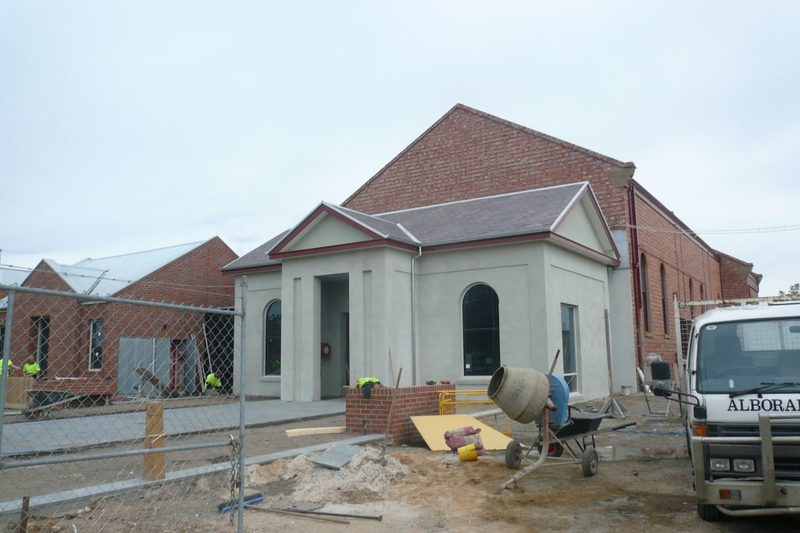
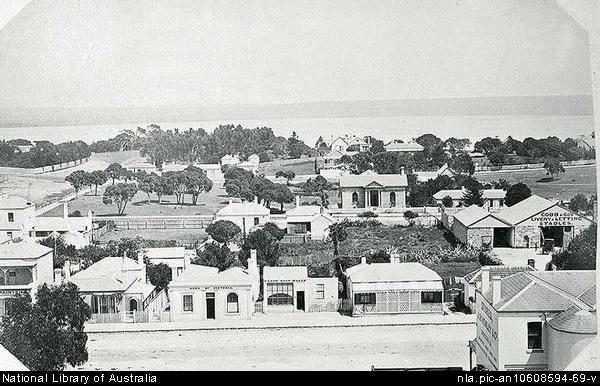
Statement of Significance
Statement of Significance as recorded under the Queenscliff Heritage Study 2009
The former Foresters' Hall site and building are of local historical significance as a major focus of community and municipal affairs in the Borough of Queenscliffe since 1870. The earlier hall of 1870 was a key local meeting place, the first outside the hotels and this role continued in the case of the 1888-90 hall which survives on the site today. Over time, the hall assumed the role of the Queenscliffe Town Hall, though it was not formally acquired by the Borough until the 1920s.
The building is also of historical interest for its association with the original builder, prominent local contractor, William Golightly.
Architecturally, while of an exceptionally utilitarian and unornamented design, the building is of significance as a representative example of a modest nineteenth century hall building.
Later development on the site for the Borough of Queenscliffe has been executed in a manner that is respectful of the historic hall.
-
-
Queenscliff Town Hall, (former Foresters' Hall), 48-52 Learmonth Street, Queenscliff - Physical Description 1
The old hall at the rear was virtually encased by a much larger, face brick building but the porticoed entrance wing was retained. The new hall was somewhat dwarfed by its extension(IO) fitted out for 'theatre, concerts, balls, cinderalla assemblies ...' and the like: it had a stage, gas fittings and a specially constructed floor.( II) The Borough Council leased the Forester's Hall in 1899, but did not complete the purchase until the 1920's. During the 1960's it replaced the entrance building with the existing unsympathetically designed structure.
Queenscliff Town Hall, (former Foresters' Hall), 48-52 Learmonth Street, Queenscliff - Physical Description 2
Internally, the hall is austerely decorated and, in all, is architecturally undistinguished. However, it was Gueenscliff's only public hall for many years and, as a consequence, housed many of the town's institutions.
Queenscliff Town Hall, (former Foresters' Hall), 48-52 Learmonth Street, Queenscliff - Physical Description 3
Extract from the 2009 study
Queenscliff Town Hall comprises a nineteenth century assembly hall to the rear of a modern entrance foyer, with modern single-storey office buildings in face brick to the south. The hall building is a double height, T-shaped, brick building with a series of round-headed arched double hung sash windows with stone cills. A small single storey twentieth century brick annexe building is attached to the north side of the hall towards the rear.
The new entry foyer is a contemporary interpretation of the original entry foyer, demolished and replaced by a timber framed building as part of the Council Offices in the c.1960s, and which in turn was demolished during the recent works. It is a simple rendered masonry building in a stripped back classical style, with a transverse gable roof with a central projecting portico addressing Learmonth Street. The footprint of the new entrance foyer exposes part of the original walls of the main hall building, including the Barrabool sandstone cills which are typical of Queenscliff. The north side single storey addition of the 1960s-70s is still extant and remains an intrusive element in this building complex.
The Council offices are situated within a contemporary brick building with gabled roofs and of a domestic scale with recessive glazed links and contemporary window and roof detailing. The building sits comfortable into the streetscape with a staggered setback related to the entry foyer.
Queenscliff Town Hall, (former Foresters' Hall), 48-52 Learmonth Street, Queenscliff - Intactness
GOOD
Heritage Study and Grading
Queenscliffe - Queenscliffe Urban Conservation Study
Author: Allom Lovell & Associates P/L, Architects
Year: 1982
Grading:Queenscliffe - Queenscliffe Heritage Study
Author: Lovell Chen
Year: 2009
Grading:
-
-
-
-
-
LATHAMSTOWE
 Victorian Heritage Register H1052
Victorian Heritage Register H1052 -
PILOTS COTTAGES
 Victorian Heritage Register H1618
Victorian Heritage Register H1618 -
ROSENFELD
 Victorian Heritage Register H1134
Victorian Heritage Register H1134
-
'Lawn House' (Former)
 Hobsons Bay City
Hobsons Bay City -
1 Fairchild Street
 Yarra City
Yarra City -
10 Richardson Street
 Yarra City
Yarra City
-
-








