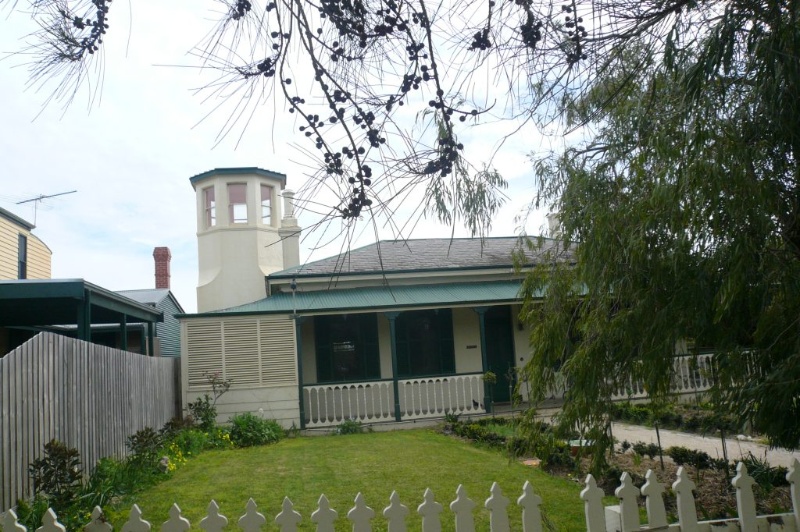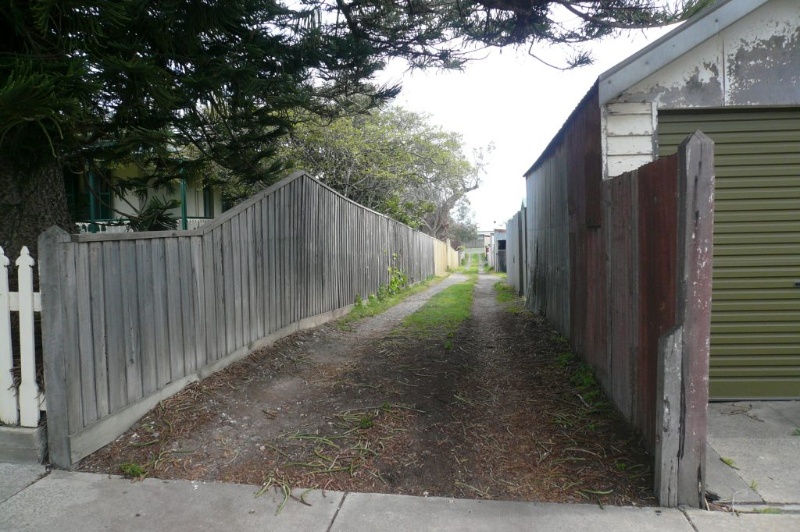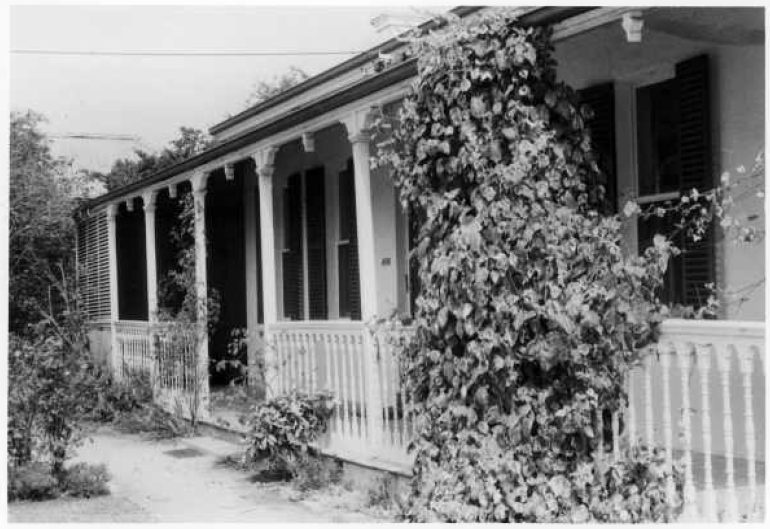Roseville Cottage, 42 Mercer Street, Queenscliff
42 Mercer Street QUEENSCLIFF, QUEENSCLIFFE BOROUGH
Central Queenscliff Precinct
-
Add to tour
You must log in to do that.
-
Share
-
Shortlist place
You must log in to do that.
- Download report








Statement of Significance
Statement of Significance as recorded under the Queenscliff Heritage Study 2009
The following is the Heritage Victoria statement of significance (H1148):
What is significant?
Roseville, constructed in 1863-64, was built for navigational pilot, Hugh Williams. The house is basically a single-storeyed stuccoed stone residence with an attached octagonal observation tower which is currently without its spire. The original six roomed house had stables and a coach house, but these no longer exist. Substantial alterations and additions were made to the house in 1900.
How is it significant?
Roseville is of architectural and historical significance to Victoria
Why is it significant?
Roseville is architecturally significant as an extraordinary example of a large privately built pilot's house, built on an elevated site overlooking the sea from its unusual attached tower. The house is important for its demonstration of the extreme variations between the small two-roomed cottages provided by the Government for pilots and those which only a few could afford to build for themselves. Roseville is also of interest as one of the few substantially built early residences in Queenscliff which exhibit characteristics that suggest that an architectural input may have been involved in their construction, rather than just local builders.
Roseville is historically significant for its long association with residents that were occupied with providing pilot services to the entrance of Port Phillip Bay.
-
-
Roseville Cottage, 42 Mercer Street, Queenscliff - Physical Description 1
Extract from the 1982 study
Roseville has a hipped roof, clad with slates, stuccoed stone walls and a concave-roof return verandah. The verandah is supported on restrained timber brackets, capitals and posts, the only further decoration being centrally placed pendant mouldings on the valence.
Roseville Cottage, 42 Mercer Street, Queenscliff - Physical Description 2
The verandah balustrading is of arcaded timber sections which are similar to those existing on Sea View House, 27 Hesse Street. A secluded brick octagonal observatory tower rises centrally on the south facade but lacks its concave-profile spire, which would have been similar to Bronte, Learmonth Street. This was part of the original construction - it was not an addition.(10) Of further note is a trellis summer house in the garden, at the rear, and the garden itself is of some importance with mature Norfolk Island pines, and elms.
Roseville Cottage, 42 Mercer Street, Queenscliff - Physical Description 3
Extract from the 2009 study
Roseville is a Regency-style single-storey dwelling with a hipped roof, clad with slates, rendered stone walls and a concave-roof verandah on all four sides of the building. The rendered chimneys, with chimney pots, are prominent. The verandah is supported on restrained timber brackets, capitals and posts, the only further decoration being the centrally placed pendant mouldings on the valence. The verandah balustrading is of arcaded timber sections which are similar to those existing on Sea View House, at 27 Hesse Street. The verandah has been partially infilled on the south east corner of the building.
The central entrance door and flanking windows to the principal facade are symmetrically placed; the windows have timber shutters.
A rendered masonry octagonal observatory tower rises centrally on the south facade but lacks its concave-profile spire, which would have been similar to Bronte, 13 Learmonth Street. This was part of the original construction.[i]
To the rear of the original building is a hipped roof extension providing additional accommodation. The 1984 study noted the presence of a trellis summer house in the rear garden. The garden itself is of interest, including a mature Norfolk Island Pine (HO151 in the Schedule to the Heritage Overlay of the Queenscliffe Planning Scheme), situated in the north-east corner of the site.
[i] (i) QHS photograph 6/222, c. 1867-8.
(ii) GA 20.10.1876 Slate notice for Mrs. Robertson re Octagon Observatory Tower.
Roseville Cottage, 42 Mercer Street, Queenscliff - Intactness
GOOD
Heritage Study and Grading
Queenscliffe - Queenscliffe Urban Conservation Study
Author: Allom Lovell & Associates P/L, Architects
Year: 1982
Grading:Queenscliffe - Queenscliffe Heritage Study
Author: Lovell Chen
Year: 2009
Grading:
-
-
-
-
-
LATHAMSTOWE
 Victorian Heritage Register H1052
Victorian Heritage Register H1052 -
PILOTS COTTAGES
 Victorian Heritage Register H1618
Victorian Heritage Register H1618 -
ROSENFELD
 Victorian Heritage Register H1134
Victorian Heritage Register H1134
-
'CARINYA' LADSONS STORE
 Victorian Heritage Register H0568
Victorian Heritage Register H0568 -
1 Alexander Street
 Yarra City
Yarra City -
1 Botherambo Street
 Yarra City
Yarra City
-
-












