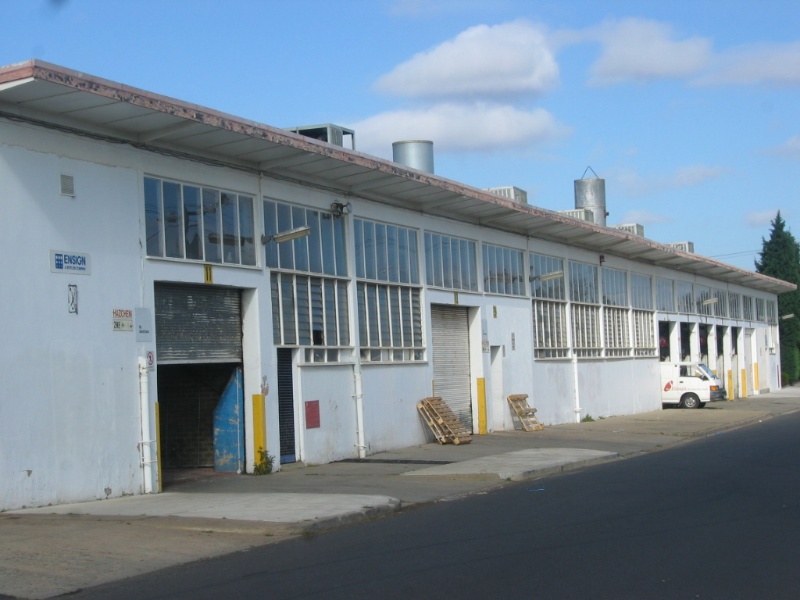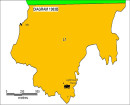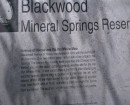ENSIGN COMPLEX
24 LEINSTER GROVE, NORTHCOTE VIC 3070
-
Add to tour
You must log in to do that.
-
Share
-
Shortlist place
You must log in to do that.
- Download report


Statement of Significance
What is significant?
The Ensign Complex at 24 Leinster Grove, Northcote. The following elements contribute to the significance of the place:
- The building constructed c.1952 and designed by Harry Norris is of primary significance.
- The c.1959 addition, also designed by Norris, is of secondary significance.
The form, internal and external structure, materials and design of the building contributes to the significance of the place. Internally, the segmented arch open web trusses that achieve a wide span curved roof are of particular significance.
Later additions and other buildings containing the offices are not significant.
How is it significant?
The Ensign Complex is of local historic, technical and architectural significance to the City of Darebin.
Why is it significant?
The Ensign Complex is historically and architecturally significant as a fine example of an industrial building designed by the prominent Melbourne modernist architect Harry Norris. Norris was responsible for many innovative commercial and industrial buildings from the 1920s to the 60s and the significance of this place as an example of Norris' work is enhanced by its rarity value as one of the few Norris-designed post-war industrial buildings to survive largely intact. (Criteria B, D & H)
The Ensign Complex is of technical significance for its segmented arch open web trusses that achieve a wide span curved roof with the minimum of structural elements. The design illustrates the innovative responses by architects such as Norris to a new type of building typology in the post war era. (Criterion F)
-
-
ENSIGN COMPLEX - Historical Australian Themes
4. Developing Darebin's economies
4.3 Other manufacturing industriesENSIGN COMPLEX - Physical Description 1
The Ensign building consists of a central part designed in 1952, a large extension built in 1959, and a contemporary front suite of offices built c.1990.
The Ensign building was constructed as a clear span structure with a segmented arch roof. The interior was designed as column free space and the span is approximately 43 metres. The structure is made from lightweight segmented arch trusses formed of open web joists in galvanized steel. In general an arch roof form may become self supporting to a certain extent, hence the ability to use fewer and smaller structural elements. The design is derived from the airforce hangar building common on airfields during World War II. The prime consideration was speed of construction, efficient use of materials and maximum interior space.
The design and construction of the segmented arch trusses includes a double layer of webs off-set between the flat steel plates that serve as top and bottom chords. At junctions of the segments there is a web flange and hexagonal nut bolted connections. The roof structure itself is narrow at the edges, with exposed rafter ends tapered to the gutter line and the eaves lining laid above these.
Unlike the Fowlers Vacola building or the A.S.Co building in Airport West, the Ensign building does not have the flanking butterfly skillion roofs but consists of the central arch only. The windows to the north and south elevations are similar to those at Airport West, and the interior space is more intact.
The building is in good condition and has a moderate degree of integrity. It is unclear whether the openings to the Gadd Street elevation are part of the original design or have been altered to suit the current use. There is a partition wall immediately behind these openings which compromises some of the internal space.
Heritage Study and Grading
Darebin - Darebin Heritage Study
Author: Context P/L
Year: 2011
Grading: Local
-
-
-
-
-
NORTHCOTE 12
 Victorian Heritage Inventory
Victorian Heritage Inventory -
SOUTH BRUNSWICK BRICKWORKS
 Victorian Heritage Inventory
Victorian Heritage Inventory -
BATMAN PARK
 Victorian Heritage Inventory
Victorian Heritage Inventory
-
"AQUA PROFONDA" SIGN, FITZROY POOL
 Victorian Heritage Register H1687
Victorian Heritage Register H1687 -
'Aqua Profonda' sign wall sign, Fitzroy Swimming Pool
 Yarra City H1687
Yarra City H1687 -
1 Campbell Street
 Yarra City
Yarra City
-
-









