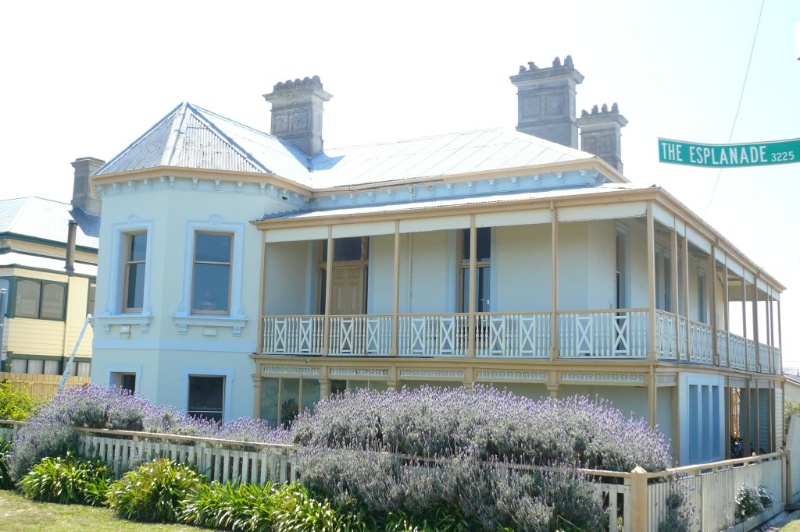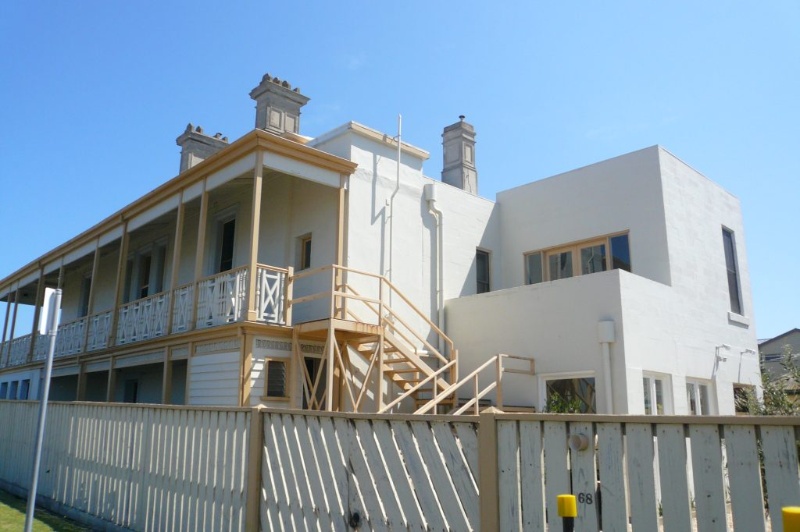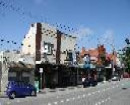Maytone, 68 Stevens Street, Queenscliff
68 Stevens Street QUEENSCLIFF, QUEENSCLIFFE BOROUGH
-
Add to tour
You must log in to do that.
-
Share
-
Shortlist place
You must log in to do that.
- Download report






Statement of Significance
Statement of Significance as recorded under the Queenscliff Heritage Study 2009
Maytone is of historical and architectural significance to the Borough of Queenscliffe. Maytone is historically significant as a substantial later-nineteenth century house in Queenscliff, located prominently overlooking the Bay and the Rip; and one of three large nineteenth century properties in this location built and owned by prominent members of the Victorian legal profession, including Solicitor-General and Crown Prosecutor, Travers Adamson, who built the property. It has also been associated with the Victorian Government and Defence Department (Fort Queenscliff) who used the property for a variety of residential and recreational purposes, including for a time as the home of the Fort Queenscliff commandant. Architecturally, while Maytone is not necessarily a distinguished example of the Italianate style, it remains a large, imposing and substantially-intact two-storey house, which is prominently located and exhibits some distinctive architectural elements including panelled chimney shafts, unusually proportioned windows, and a high hipped roofline to the faceted bay window.
-
-
Maytone, 68 Stevens Street, Queenscliff - Physical Description 1
Maytone is a two-storeyed stuccoed, undistinguished Italianate style house with a two level verandah trimmed by an asymmetrically placed facetted bay. The hipped roofline to the bay is unusually high.
Timber balustrading, panelled chimney shafts, moulded architraves and brackettedsills provide the relatively sparse ornament. The house relates strongly to the adjoining number 2 Esplanade, providing a pair.
When inspected, Maytone's verandah had been altered and part enclosed. The perimeter fence was similar to the traditional capped iron fences used in the many sea frontages at Queenscliff.
Maytone, 68 Stevens Street, Queenscliff - Physical Description 2
Extract from the 2009 study
Maytone is a two-storey rendered masonry residence with a faceted front (south) bay and hipped roof forms, prominently located on the corner of Stevens Street and The Esplanade. Built in the Italianate style, it has a two level return verandah with square timber posts, plain soffit to the upper level and a cast iron frieze set in a timber frame to the ground floor. Timber balustrading, panelled chimney shafts, moulded window surrounds and bracketed sills provide the relatively sparse ornament.
The south elevation overlooks the beach and features the asymmetrically placed facetted bay, with a timber-framed double hung sash window (where the upper and lower sashes have a ratio of one-third to two-thirds) in each of the three facets at ground and first floor levels. The windows are unusually proportioned; this includes to the verandah, where they are full height and the lower sash is again twice the size of the upper. The hipped roofline to the bay window is also unusually high.
The verandah has been altered and partly enclosed at ground floor level. A two storey modern extension has been added to the rear (north) elevation adjacent to a metal escape stair leading from the first floor of the verandah. A large garage has been added to the north-east corner of the site facing Stevens Street. The present timber fence to the boundary has replaced a traditional capped iron fence such as that used in the many sea frontages at Queenscliff.
The house relates strongly to the adjoining No 2 Esplanade, the two buildings forming a pair in the treatment of bay and verandahs.
Maytone, 68 Stevens Street, Queenscliff - Intactness
GOOD
Heritage Study and Grading
Queenscliffe - Queenscliffe Urban Conservation Study
Author: Allom Lovell & Associates P/L, Architects
Year: 1982
Grading:Queenscliffe - Queenscliffe Heritage Study
Author: Lovell Chen
Year: 2009
Grading:
-
-
-
-
-
LATHAMSTOWE
 Victorian Heritage Register H1052
Victorian Heritage Register H1052 -
PILOTS COTTAGES
 Victorian Heritage Register H1618
Victorian Heritage Register H1618 -
ROSENFELD
 Victorian Heritage Register H1134
Victorian Heritage Register H1134
-
'ELAINE'
 Boroondara City
Boroondara City -
-oonah
 Yarra City
Yarra City -
..eld House
 Yarra City
Yarra City
-
-












