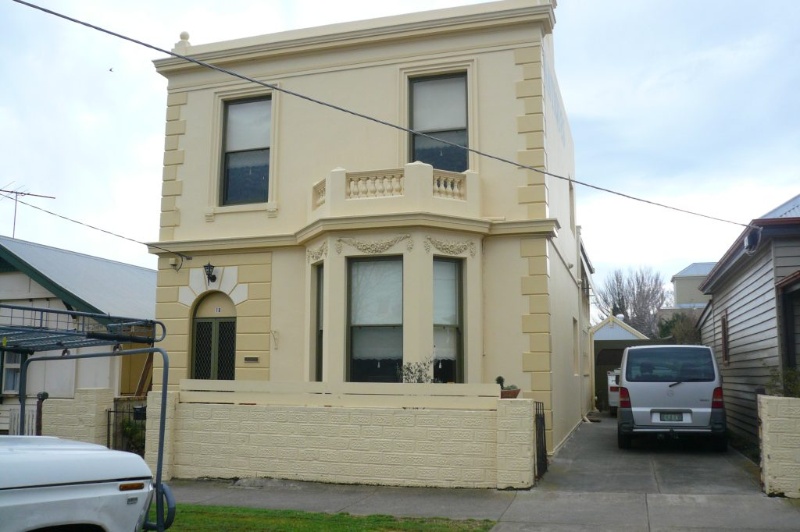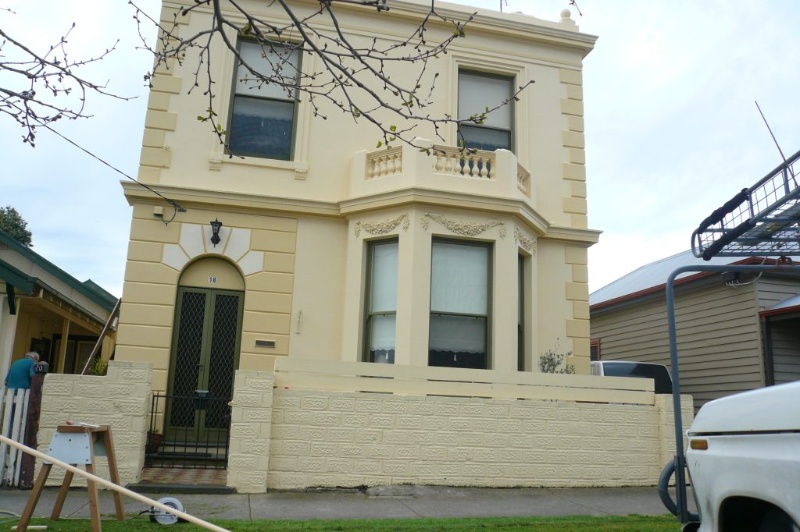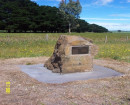Bon Accord, 18 Stokes Street, Queenscliff
18 Stokes Street QUEENSCLIFF, QUEENSCLIFFE BOROUGH
Hesse Street Commercial Precinct
-
Add to tour
You must log in to do that.
-
Share
-
Shortlist place
You must log in to do that.
- Download report





Statement of Significance
Statement of Significance as recorded under the Queenscliff Heritage Study 2009
Bon Accord is of historical and architectural significance to the Borough of Queenscliffe. Historically, Bon Accord is significant as a two-storey rendered masonry dwelling of the 1880s in Queenscliff. It is also significant for its association with active mariner Captain John Nichol, a prominent member of the Queenscliffe community in the nineteenth century, owner of several local properties, and a Borough Councillor. Architecturally, Bon Accord is relatively unusual in Queenscliff as a residential property of this size for its Boom-style detailing, including the asymmetrical ground floor facade with its rusticated integrated entry porch and contrasting prominent faceted bay window with its balustraded parapet and rendered swags. The facade also has a rendered cornice to the parapet, string-coursing and quoining.
-
-
Bon Accord, 18 Stokes Street, Queenscliff - Physical Description 1
Extract from the 1982 study
'Bon Accord' is a two-level, parapetted house with a stucco cornice, string-coursing, quoining and ashlar-ruling over part of the ground level wall. The doorway is recessed and an ill-proportioned window-bay protrudes from the ground level only, forming a balconette at the first level. This bay carries swags, on its three-sides, which comprise the only 'non-structural' decoration to the facade.(8) Architecturally, the facade is badly composed and has little merit: the importance of the building lies with its association with Captain John Nichol.
Alterations have been carried out to the entrance doors and a new fence has been constructed where it is likely that there was a picket fence previously.
Bon Accord, 18 Stokes Street, Queenscliff - Physical Description 2
Extract from the 2009 study
Bon Accord is a two storey house with an 'M'-hipped roof punctuated by a rendered chimney with a moulded cornice. The roof is set behind a parapet wall on the front (south) facade. This elevation is decorated with a rendered cornice to the parapet, string-coursing and quoining. It is also asymmetrical, with on the west side an integrated entry porch with an arched head and a rusticated panel, and on the east a faceted bay window with a balustraded parapet. This bay, which may be a later addition, is decorated with swags above the timber-framed double-hung sash windows on each of its three facets. It is also prominent in comparison to the more subdued entry porch.
The windows to the first floor, as with the bay window below are double-hung sash windows, and have moulded window surrounds with bracketed sills. A skillion roofed extension and deep verandah adjoins the building to the rear (north), and a single-storey, L-shaped garage and out building backs onto the north and east boundaries. A driveway and crossover are located on the east side.
Alterations have been carried out to the entrance doors and a painted concrete block work fence with matching piers has been constructed to the street boundary, where it is likely that there was a picket fence previously.
Bon Accord, 18 Stokes Street, Queenscliff - Intactness
GOOD
Heritage Study and Grading
Queenscliffe - Queenscliffe Urban Conservation Study
Author: Allom Lovell & Associates P/L, Architects
Year: 1982
Grading:Queenscliffe - Queenscliffe Heritage Study
Author: Lovell Chen
Year: 2009
Grading:
-
-
-
-
-
LATHAMSTOWE
 Victorian Heritage Register H1052
Victorian Heritage Register H1052 -
PILOTS COTTAGES
 Victorian Heritage Register H1618
Victorian Heritage Register H1618 -
ROSENFELD
 Victorian Heritage Register H1134
Victorian Heritage Register H1134
-
'ELAINE'
 Boroondara City
Boroondara City -
-oonah
 Yarra City
Yarra City -
..eld House
 Yarra City
Yarra City
-
-












