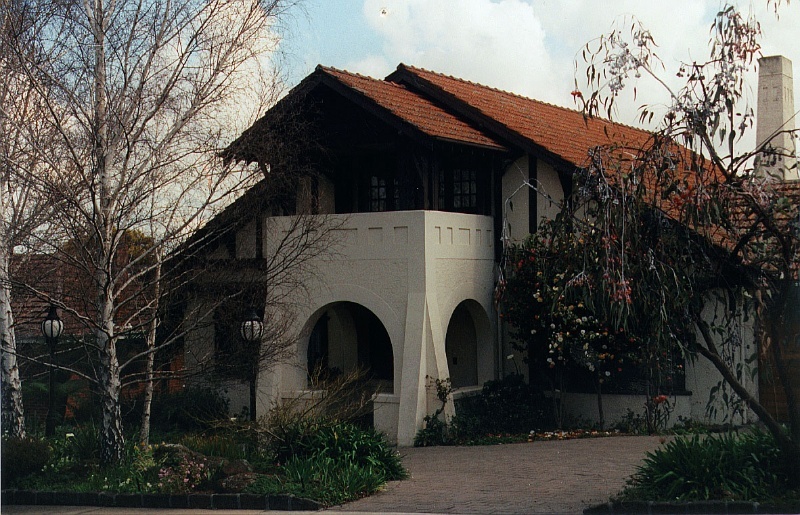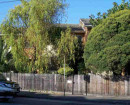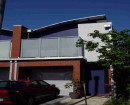Hollyoak
2 Central Avenue IVANHOE, BANYULE CITY
-
Add to tour
You must log in to do that.
-
Share
-
Shortlist place
You must log in to do that.
- Download report



Statement of Significance
What is significant?
Hollyoak, the house at 2 Central Avenue built in 1915 and designed by Edwin Ruck, is of significance.
How is it significant?
2 Central Avenue is of local historic and aesthetic significance to the City of Banyule.
Why is it significant?
Hollyoak is an excellent exampleof the half-timbered style of construction common in Heidelberg during this period. For the period in which it was designed (1915) Hollyoak displays innovative design features of the Arts and Crafts Bungalow style, including a dominant front porch of sloping piers, dark stained timber features and the sloping roof encompassing an attic (Criterion D & E).
The place is a good example of the simple vernacular residential design work of Edwin J. Ruck who worked as an architect in Victoria and Western Australia (Criterion H).
The place is representative of the extensive residential development that took place in Ivanhoe and Heidelberg during the 1920s. It is a good example of a modest architect designed residence built to accommodate a family and reflects Ivanhoe's status as a high quality residential suburb (Criterion A).
-
-
Hollyoak - Physical Description 1
Hollyoak is in the half-timbered vernacular typical of Heidelberg in 1905-25; the Arts and Crafts tradition being evident in the half- timbered upper storey, tapered chimneys, the attic and the deep, bracketed eaves. The symmetrical front elevation, with its bowed lead-light window verandah brackets, shingled gable and piered entrance porch, has distinctive and unusual Bungalow characteristics. The style is also known for its informal internal open planning.
Hollyoak was described, at this sale, as 'the home replete' and sumptuous . It was 'solidly constructed of brick with a fine rough cast exterior, ... a tiled roof and .... 8 main rooms, which include a spacious billiard room'. The interior was 'handsomely panelled', throughout in oak with double glass doors connecting all the reception rooms and the leadlighting effects were a 'feature of the architecture'. Upstairs were two sleepout dormers. The land (110m . x 42. 7m . x 59m.) accommodated a 'Croquet Lawn , Sun Lawns, Rockeries and Trim Motor Drive'. Out buildings, a garage, poultry pens and a 'man 's room' were at the rear of the property. Most of these grounds have been subdivided since and the outbuildings are no longer in evidence. The house was undergoing extensions in 2009.
Heritage Study and Grading
Banyule - Banyule Heritage Review
Author: Context P/L
Year: 2009
Grading: LocalBanyule - Banyule Heritage Study
Author: Allum Lovell & Associates
Year: 1999
Grading:Banyule - Heidelberg Conservation Study
Author: Graeme Butler and Associates
Year: 1985
Grading:
-
-
-
-
-
WALLER HOUSE AND COLLECTION
 Victorian Heritage Register H0617
Victorian Heritage Register H0617 -
MACGEORGE HOUSE
 Victorian Heritage Register H2004
Victorian Heritage Register H2004 -
DAREBIN CREEK 6
 Victorian Heritage Inventory
Victorian Heritage Inventory
-
-








