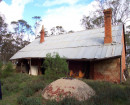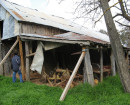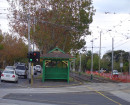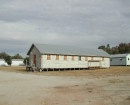Holford House
14 Hardy Terrace IVANHOE, BANYULE CITY
-
Add to tour
You must log in to do that.
-
Share
-
Shortlist place
You must log in to do that.
- Download report
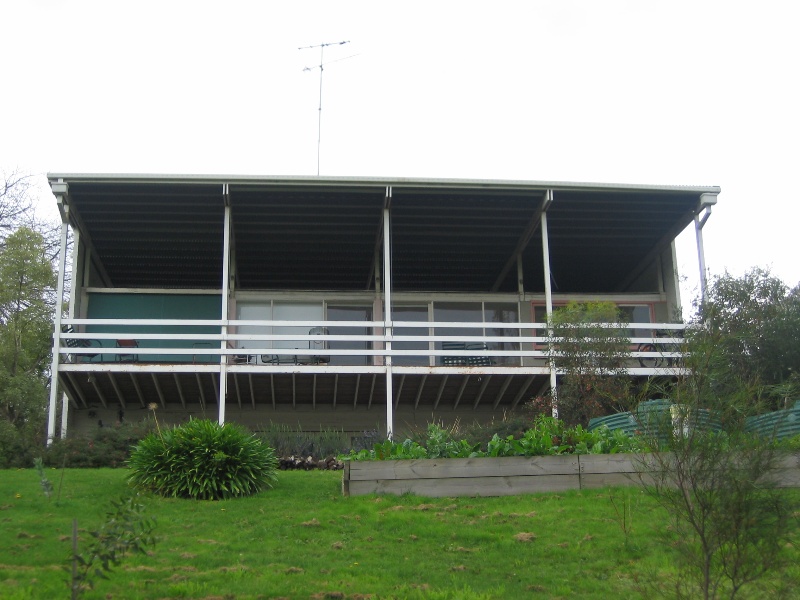

Statement of Significance
What is significant?
Holford House at 14 Hardy Terrace, designed by Robin Boyd for the Holford family in 1955, is of significance.
How is it significant?
Holford House is of architectural, historic and aesthetic significance to the City of Banyule.
Why is it significant?
The Holford House at 14 Hardy Terrace represents the new wave of architecturally distinctive residential buildings produced inMelbourne in the the 1950s and 60s. Popular with some of Melbourne's more innovative architects the Ivanhoe and Heidelberg areas had sites that appealed to both architects and clients with hilly topography, river views and an abundance of native vegetation. (Criterion A)
The Holford House is architecturally significant as a work by one of Australia's most prominent post-war architects, Robin Boyd. Boyd is recognised as having had a profound influence over modern architecture in Melbourne from the 1940s to the 1970s, and for his role in the partnership of Grounds, Romberg and Boyd. Boyd was also well known as an architectural critic, and in 1960 published the seminal architectural commentary, "The Australian Ugliness", in which he investigated and challenged the Australian suburban aesthetic. His architectural works were simple, functional and stylish and contrasted starkly with the more elaborate "featurism" of Melbourne's suburbs. (Criteria A & H)
Holford House is an excellent example of Boyd's style and displays his characteristically understated design. Like many Boyd Houses, it features large open spaces and a simple refined exterior (with rooms wrapped around a courtyard.The size and prominence of Holford House make it a significant feature of the streetscape. The house has undergone recent renovations in 2009. (Criterion D & E)
-
-
Holford House - Physical Description 1
The Holford house is designed to take advantage of a sloping site and presents a modest facade to the street. The rear of the building opens to the view and contains two storeys, with the upper floor having a large deck extending the full width of the house and forming a verandah for the ground floor. The upper floor consists of a window wall of glazing. The roof is a monopitch but is supported on rafters that are open to view. The upper walls are open forming a roof cavity which is an unusual feature. Some renovations have been undertaken in 2009.and these includealterations to the windows and the carport, whichappears to have been built at a later time.
The house is designed in a u-shape around a central courtyard that is a favoured Boyd design also employed in his own Walsh Street House. There is a pavilion on the upper level containing bedrooms, and a two storey pavilion on the lower living containing the living areas. they are connected on the east side by a narrow pavilion stepping down the site containing a hallway and a study. The Holford House is one of the typical pavilion and courtyard design and has undergone some changes and modernization.
Heritage Study and Grading
Banyule - Banyule Heritage Review
Author: Context P/L
Year: 2009
Grading: Local
-
-
-
-
-
RAVENSWOOD
 Victorian Heritage Register H0199
Victorian Heritage Register H0199 -
CHARTERISVILLE
 Victorian Heritage Register H1140
Victorian Heritage Register H1140 -
HODDLE SURVEY TREE, KEW GOLF CLUB
 Victorian Heritage Register H2340
Victorian Heritage Register H2340
-
153 Morris Street, Sunshine
 Brimbank City
Brimbank City -
186-188 Smith Street
 Yarra City
Yarra City -
1ST STRATHMORE SCOUT HALL (FORMER)
 Moonee Valley City
Moonee Valley City
-
-





