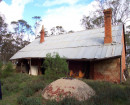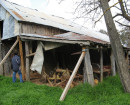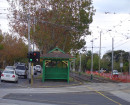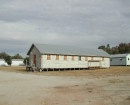Joseph Simpson House
35 Douglas Street ROSANNA, BANYULE CITY
-
Add to tour
You must log in to do that.
-
Share
-
Shortlist place
You must log in to do that.
- Download report


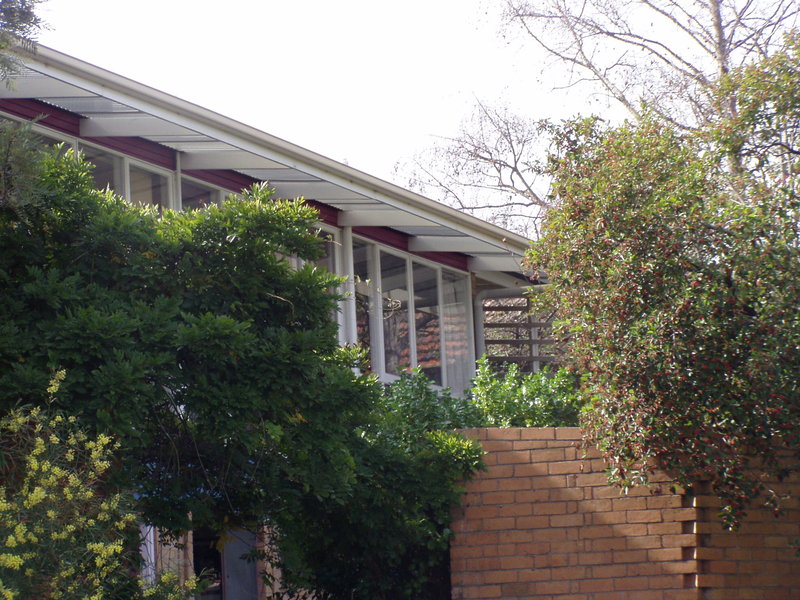

Statement of Significance
What is significant?
35 Douglas Street, built in 1958 for Joseph Simpson and designed by architect Robin Boyd, is of significance.
How is it significant?
35 Douglas Street is of local aesthetic significance to the City of Banyule.
Why is it significant?
Robin Boyd (1919 - 1971) was one of the leading exponents of modern architecture in Melbourne during the 1950s and 60s, at a time of intense exploration of new housing types. Boyd is distinguished not only by his design work but also by his writing about urban design. (Criteria A & H)
35 Douglas Street is a representative example of the small residences built by Robin Boyd for private clients where he provided open plan living and passive solar designs at a time when this was rare in mainstream building. It is well designed for the sloping site and incorporates a lower ground floor at the rear, however this has been altered by additional glazing. The Joseph Simpson house is a relatively intact example of Boyd's design work and displays many of the typical features of his work. (Criteria B & D)-
-
Joseph Simpson House - Physical Description 1
The house at 35 Douglas Street, designed by Robin Boyd is a representative example of the type of small house that Boyd and many of his fellow architects at the time were designing for indiviudual families. The houses were firmly in the modernist tradition and frequently employed monopitch roofs with exposed rafters, large areas of window wall glazing facing north and open plan living areas. The Joseph Simpson House is one of the more intact Robin Boyd houses as their small size has often meant that they have been extended. It is not one of his more innovative structuralist design, not does it displaythe unusual planning of his own Walsh Street house in South Yarra, however it is a good example of his domestic work and is largely intact.
35 Douglas Street, known as the Joseph Simpson House is built on a sloping site that allows a lower ground floor at the rear whilst the front of the house is single storey facing into a northerly garden. It is situated on a irregular site adjacent to a road intersection. A brick wall defines the boundary of the site at the front, allowing the house to have a private outlook towards the road. The house has a low pitched roof and exposed rafters beneath wide eaves. The rectangular house has brick side walls and timber front wall with a window wall. Large windows are also used on the rear elevation. The underfloor space at the rear has been bricked in and is a later alteration. The sloping garden at the rear is contained by a curved stone wall and there are a number of mature trees.
Heritage Study and Grading
Banyule - Banyule Heritage Review
Author: Context P/L
Year: 2009
Grading: Local
-
-
-
-
-
NOVITIATE OF THE SISTERS OF MERCY
 Banyule City
Banyule City -
HOUSE
 Banyule City
Banyule City -
HOUSE
 Banyule City
Banyule City
-
-



