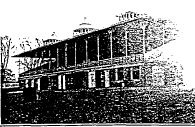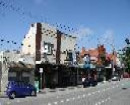Grand Stand, City Oval (Duplicate)
1431 MAIR STREET, BALLARAT CENTRAL, BALLARAT CITY
West Ballarat Precinct
-
Add to tour
You must log in to do that.
-
Share
-
Shortlist place
You must log in to do that.
- Download report


Statement of Significance
-
-
Grand Stand, City Oval (Duplicate) - Physical Description 1
The City Oval Grand Stand was constructed in 1898 and was designed by Clegg, Kell and Miller for the City of Ballarat. The building comprises a curved barrel vaulted roof carried on iron columns with a small section of cantilevered awning around the front and sides. The roof and cantilever are supported on particularly elegant (four to a column) deep brackets with a fifth at the two corners. There are three square pavilions On the roof with five louvered openings on each, separated by fluted pilasters with Concave roof rising to a smaller squat structure which supports the flagpole. There is a sunflower pattern, balustraded front, and the elevated tiers of seats are constructed on a brick base. The structure is basically intact, and is set among other buildings that contribute to this building's environment. This building ranks as one of the most elaborate surviving Victorian grand stands in the State. It represents the Victorian romantic penchant for follies, once quite common in recreational buildings.
Grand Stand, City Oval (Duplicate) - Intactness
INTACTNESS: substantially intact
Grand Stand, City Oval (Duplicate) - Physical Description 2
This city oval grand stand was constructed in 1898, and was designed by Clegg, Kell and Miller l for the City of Ballaarat. The original drawings are held by the Council.
The building comprises a curved bariel vaulted roof carried on iron columns with a small section of cantilevered awning around the front and sides going out another metre. This is supported on particularly elegant deep brackets curving down to the capitals of the columns with decorative spandrel discs. The brackets have four arms, except at the corner where they meet where there are five.
Perhaps the most remarkable features of this building are the three square pavilions with concave roofs rising to a smaller squat structure which supports the flagpole. Each side of the pavilion is divided into five louvered openings separated by fluted pilasters.
The front of the stand has balustrades consisting of broad panels of late cast iron in a sunflower pattern, and alternating with bars of wrought iron, possibly of a recent date.
The grand stand is basically intact, although some changes appear to have been made to the balustrading and to the ground floor fenestrations in the brick base structure. There are some structural problems in this section which require specialist engineering advice.
The surrounds of the grand stand are also of interest. Associated with the grand stand are twb wooden ticket boxes facing the gate, each with its own little arched roof. The arched eave being decorated with vertical boards with curved lower ends, forming a sort of valence with a small rectangular curved gable in each end.
The adjacent men's toilets are also of interest for their intact fittings and toilet doors.
The iron fencing is also compatible and there is space at the rear of the grand stand where development could be concealed. However, the Country Fire Authority track at the front of the grand stand is most intrusive. It isolates the grand stand from the sporting oval which jeopardises the building's usefulness. The asphalt paving, cyclone mesh fences and steel tower are out of character with this remarkable oval.
This building ranks as one of the most elaborate surviving Victorian band stands in the State. Few of the major comparable structures, such as the pre-1955 Melbourne Cricket Ground, or Flemington Racecourse remain. The victorian romantic penchant for follies was perhaps best expressed in recreational buildings. Unfortunately they were usually largely constructed of timber or have stood in the way of redevelopment plans,such as occurred because of the 1956 Olympic Games in Melbourne. Ballarat is fortunate to possess other important surviving passive recreational ~uildings - the Sturt Street band stands, the various buildings in the Botanical Gardens, and the two cemeteries. The City Oval grand stand is, however, the most imposing as well as being of major architectural interest, specifically because of the roof and its supporting structure, and the pavilions.
Heritage Study and Grading
Ballarat - Ballarat Conservation Study
Author: Jacobs Lewis Vines Architects
Year: 1978
Grading:
-
-
-
-
-
FORMER POLICE STATION, BALLARAT
 Victorian Heritage Register H1544
Victorian Heritage Register H1544 -
BALLARAT TRADES HALL
 Victorian Heritage Register H0657
Victorian Heritage Register H0657 -
PRIMARY SCHOOL NO.33
 Victorian Heritage Register H1714
Victorian Heritage Register H1714
-
-









