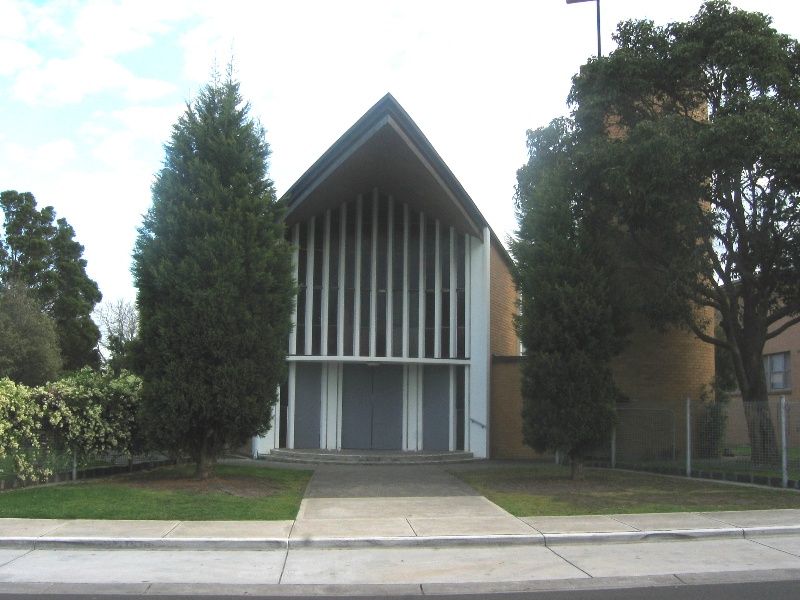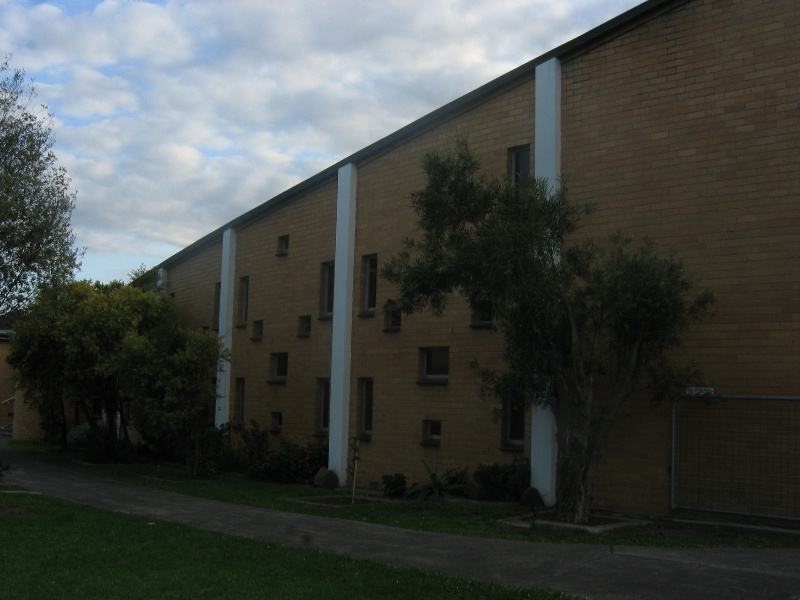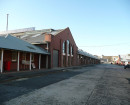St Bernadettes Roman Catholic Church
89-91 Bond Street IVANHOE, BANYULE CITY
-
Add to tour
You must log in to do that.
-
Share
-
Shortlist place
You must log in to do that.
- Download report




Statement of Significance
What is significant?
St Bernadettes Church of 1961-62, designed by Robert Ellis, is significant. The presbytery c.1970 and associated c.1961 convent contribute to the historical evolution of the site but are not significant.
How is it significant?
St Bernadettes Church is of historic, architectural, aesthetic, social and spiritual significance to the City of Banyule .
Why is it significant?
St Bernadettes Catholic Church is one of three modernist churches built as a result of the division of the Ivanhoe Parish in 1950.(Criterion A)
St Bernadettes is architecturally and aesthetically significant as a superb example of modernist religious architecture and as one of only two known examples of work by the modernist architect, Robert Ellis. (Criterion B)
Incorporating some modernist features such as the angled front window and elliptical bell tower, the Church also adopts several elements from Le Corbusier's Chapel of Notre Dame du Haut at Ronchamp. In particular this connection refers to the folded elliptical roof and the design and orientation of its windows allowing for small and seemingly irregular patterns of light to be projected in to the building and on to the walls of the Church's interior. The large windows with vertical fins are a striking part of the overall design and composition. (Criteria A, B, D& F)
St Bernadettes Church is of social and spiritual significance because it has provided a local place of worship for Catholics in the area for almost 50 years. (Criteria G & H)
The associated presbytery and convent are of some historic significance for their connection to the spiritual mission of the Church. (Criteria (A, G )
-
-
St Bernadettes Roman Catholic Church - Physical Description 1
The post-war era saw changes in the design of Catholic churches as a result of the findings of the Second Vatican Council held between 1962-65 and the Church's preference for Modernist architecture on its buildings of this period. Interestingly St Bernadettes was designed and built just prior to the Second Vatican Council.
St Bernadettes is a modernist church comprising amain buildingwith separate bell tower. The church has a gabled roof sweeping to a point at the front entrance and at the rear in the form of a folded ellipse that has references to Le Corbusier's Chapel at Ronchamp. The front of the church is dominated by a large angular front window with vertical fins filtering the sunlight. The bell tower is elliptical and forms a strong part of the composition. The rear of the church has a similar roof treatment and windows with vertical fins. The church is distinguished by contrasting materials of face brick and glass used in a bold manner and to striking effect. The side walls are curved and comprise small amber glass windows set randomly in the masonry wall which also reference Ronchamp in the way in which light enters the buillding through these windows. The bell tower is elliptical and attached to the main church building by a low annex standing apart from the main structure.
Other buildings on the site include a single storey Presbytery designed of matching brick but in a more restrained and conservative style. To the other side of the church is a two storey flat roofed convent that was contructed in the early 1960s and is also of conservative design. The interior is lined in timberto the underside of the roof, and the elliptical shape of the walls has the effect of makinga draped appearance to the ceiling. Photographer Wolfgang Sievers captured St Bernadettes soon after completion in 1962 with a series of photographs. The interior of the church was designed with a clear span following the line of the pitched roof and the ceiling lining of timber boards. The concrete encased column structure is expressed between panels of face brick punctuated with small panels of glass. The sanctuary is located behind the main window and light is filtered through the vertical sunshading.
Robert Ellis also designed St Patricks, Murrumbeena (1963) that employs the architectural form of an ellipse, but no other churches are known to have been designed by this architect.
Heritage Study and Grading
Banyule - Banyule Heritage Review
Author: Context P/L
Year: 2009
Grading: LocalBanyule - Heidelberg Conservation Study
Author: Graeme Butler and Associates
Year: 1985
Grading:
-
-
-
-
-
HEIDELBERG TOWN HALL
 Victorian Heritage Register H2077
Victorian Heritage Register H2077 -
DAREBIN CREEK 2, DAREBIN ROAD BRIDGE
 Victorian Heritage Inventory
Victorian Heritage Inventory -
CHINESE MARKET GARDENS, DAREBIN CREEK FLATS
 Victorian Heritage Inventory
Victorian Heritage Inventory
-
1 Miller Street
 Yarra City
Yarra City -
1-3 Rowena Parade
 Yarra City
Yarra City
-
-










