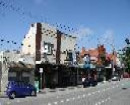House
1 Rockbeare Grove IVANHOE, BANYULE CITY
-
Add to tour
You must log in to do that.
-
Share
-
Shortlist place
You must log in to do that.
- Download report


Statement of Significance
What is significant?
The house at 1 Rockbeare Grove, Ivanhoe built c.1924 for Howard Balfe is significant.
How is it significant?
1 Rockbeare Grove is of local aesthetic significance to the City of Banyule.
Why is it significant?
1 Rockbeare Grove, built c.1924 for oil merchant Howard Balfe, is aesthetically signifcant as a highly intact and elaborate Californian Bungalow that displays a number of unusual features. The form of the house has both a symmetry to the front elevation, arranged around the central staircase, and a complex series of intersecting gable roofs contrasted with sections of flat roof forming porches. Detailing to the rafter ends is highly decorative and idiosyncratic, as is the central rendered strapping to the gable ends. This is unusual, even in the Banyule context where there are a rich variety of Inter War bungalow styles, dating from a period of rapid residential growth in Ivanhoe. It also displays some transitional stylistic Federation elements in the chimneys and the terra cotta finials which make 1 Rockbeare Grove a house of distinctive design. (Criterion E)
-
-
House - Physical Description 1
This house features some elements of the Inter-War Californian Bungalow style, although with uncharacteristic decorative elements and complicated roof forms. Its general arrangement is two intersecting shallow gable roofs, with four lower gables penetrating the main rooflines. The roofs are terracotta tiled and feature terracotta apex ornamentations. The roofs have wide eaves with some exposed timbers, and a deep veranda is created to the street frontage by a lower flat roof. There is another small section of flat roof to the western elevation. Both flat roofs are supported on massive plastered piers with a flat slab capping. Brick extensions protrude from the caps and are decorated with timber modillion-like elements sectioned into the veranda edge. The building is essentially exposed red brick construction in a stretcher bond layout, and timber framing into the uppermost gables clad in painted shingles. There are three irregular brick chimneys with flat slab tops. Windows are largely sets of three double hung timber sashes, although there are some that have been modified. There is a brick stairway up to the main entrance which is set back under the deep verandah. This is a unusual house in that it has a number of transitional elements between the Federation and the Californian Bungalow styles, including the chimneys and the terra cotta finials. It has a high degree of integrity apart from some glazing to the porch and the lack of fencing to the site.
Heritage Study and Grading
Banyule - Banyule Heritage Review
Author: Context P/L
Year: 2009
Grading: Local
-
-
-
-
-
HEIDELBERG TOWN HALL
 Victorian Heritage Register H2077
Victorian Heritage Register H2077 -
DAREBIN CREEK 2, DAREBIN ROAD BRIDGE
 Victorian Heritage Inventory
Victorian Heritage Inventory -
DAREBIN CREEK 6
 Victorian Heritage Inventory
Victorian Heritage Inventory
-
10 Down Street
 Yarra City
Yarra City
-
-










