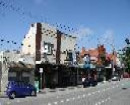Royal Melbourne Regiment Drill Hall
49-53 VICTORIA STREET MELBOURNE, Melbourne City
-
Add to tour
You must log in to do that.
-
Share
-
Shortlist place
You must log in to do that.
- Download report
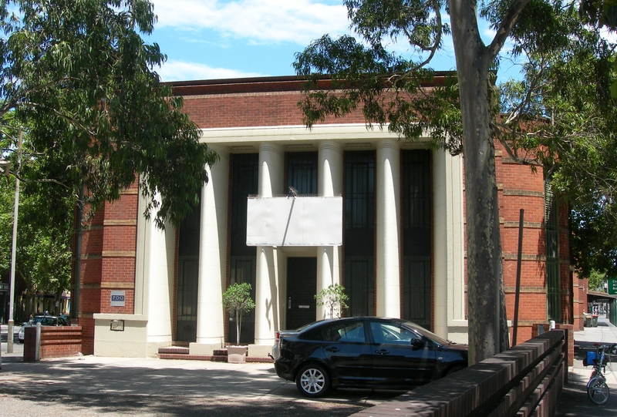

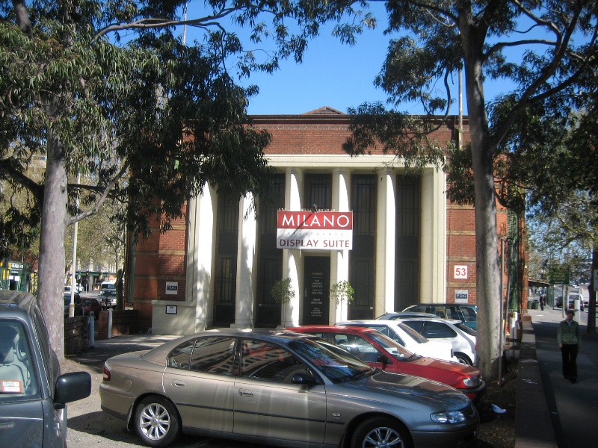
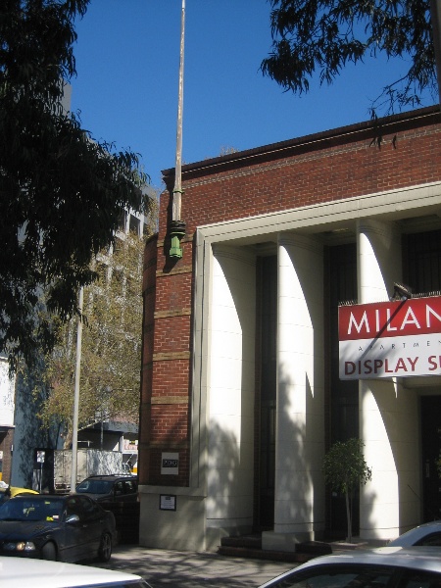
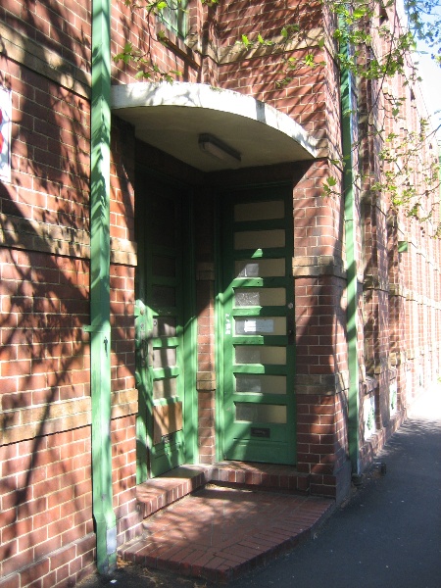
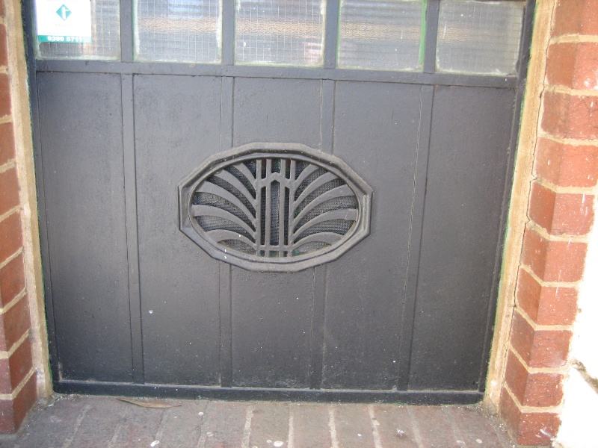
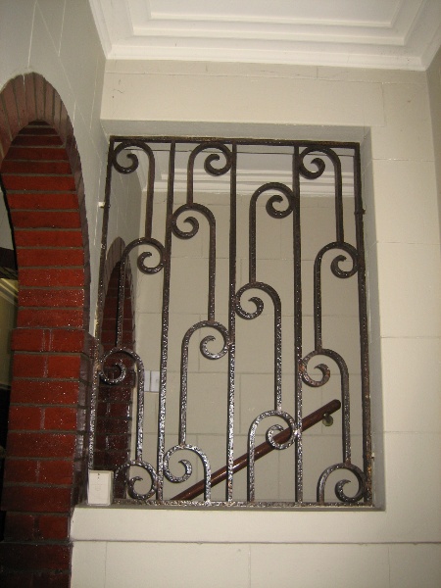
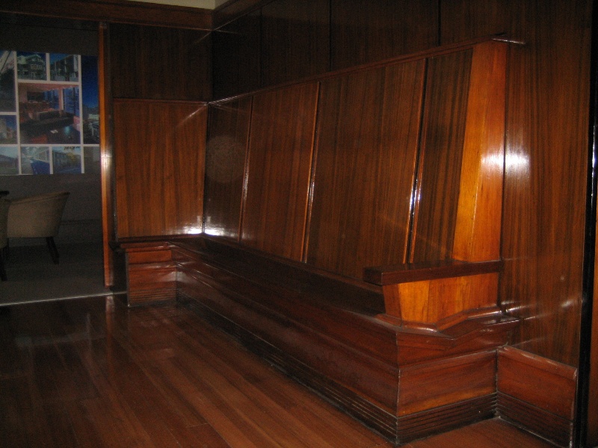
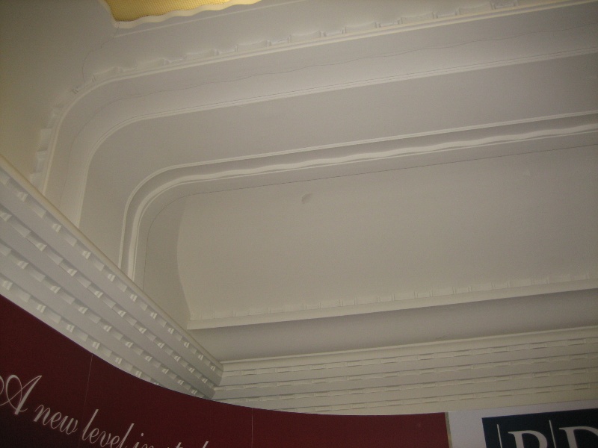
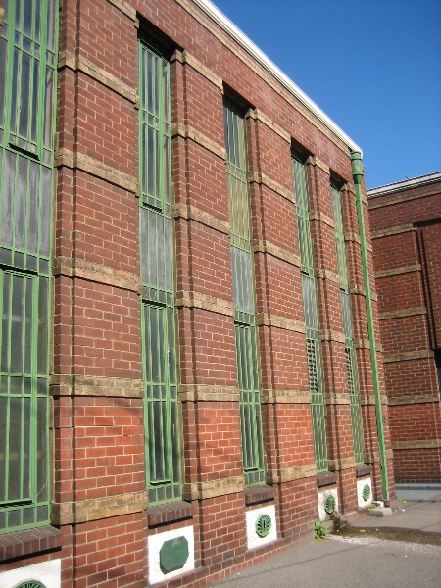
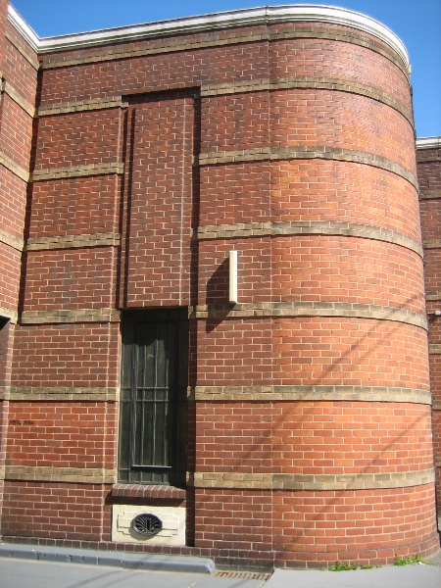
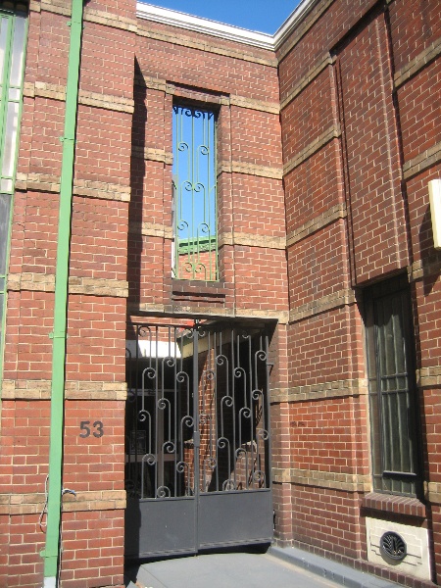
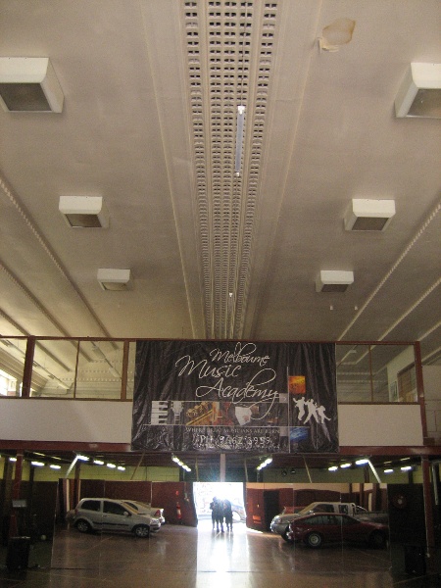
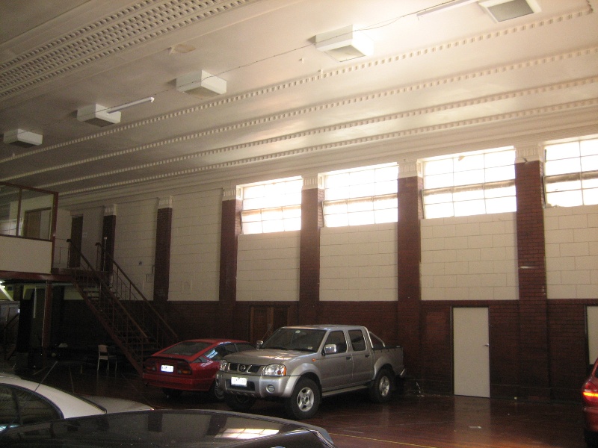
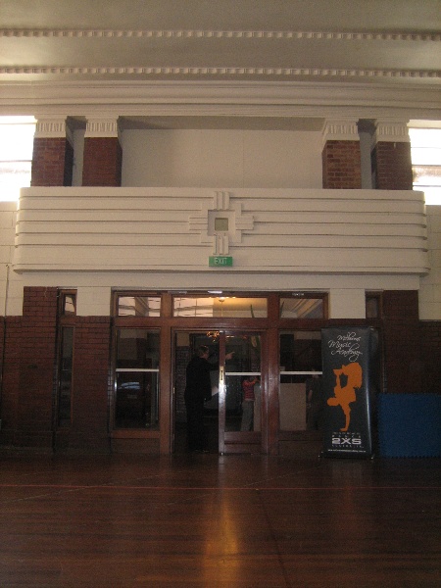
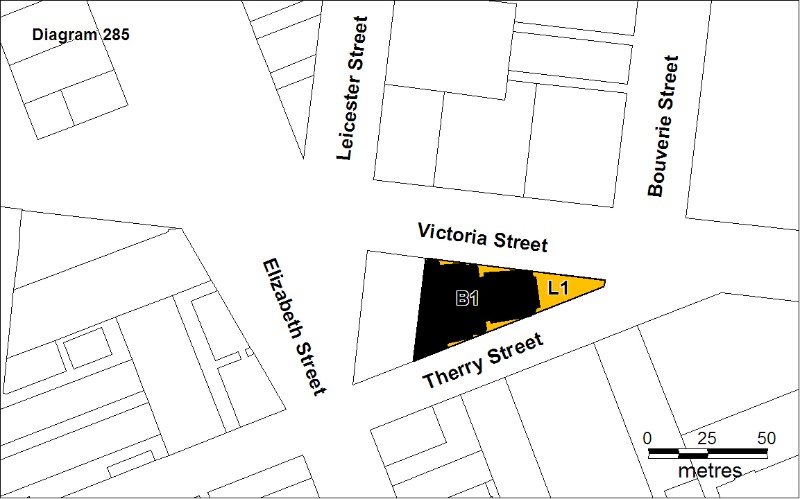
Statement of Significance
What is significant?
The Royal Melbourne Regiment Drill Hall was built for the Regiment in Victoria Street in 1937 to designs prepared by Commonwealth architect George H Hallendal as part of a general improvement in military facilities prior to the Second World War. Hallendal designed most of Victoria's drill halls during the post 1935 phase of military construction. Each of these drill halls were built specifically for the unit that was to occupy the building. The Royal Melbourne Regiment Drill Hall includes offices, mess rooms, lecture rooms, stores, a basement firing range and a caretakers flat. The building was used by the regiment before the Second World War, and for various other defence purposes during and after the war, such as providing medical outpatient services in 1945 for the 2nd Battalion.
The Royal Melbourne Regiment originally formed in 1854 as the Melbourne Volunteer Rifles, becoming the City of Melbourne Regiment in 1927, the Royal Melbourne Regiment in 1935 and then the Royal Victorian Regiment in 1948. The unit served in the Boer War, the First World War and the Second World War. As Melbourne's "own Regiment" the Royal Melbourne had particularly close ties with the City of Melbourne.
The building is a large structure, partly two storey, on a triangular city edge site. The exterior is predominantly of red brick, with banding of cream brick. The main east elevation is dominated by a portico of rendered aerofoil profiled piers within a rectangular frame. Details such as exterior ventilator grills, tall narrow steel framed windows and a stepped plan form add to the building's architectural character. The interior detailing features varnished timber panelling and trims, and decorative plaster mouldings. A recurring ornamental element, internally and externally, are wrought iron screens with a common decorative motif. The eastern, front portion of the building includes facilities for the higher ranks, including the officers' mess on the first floor which features a high coved and ribbed ceiling, an inglenook fireplace area, and a built-in bar. The ground floor features offices, the sergeants' mess and various utility spaces.
The rear, western, portion of the building includes offices and the drill hall itself which features a stepped decorative Moderne detailed plaster ceiling, brick pilasters with fluted capitals and a prominent band gallery that overlooks the hall.
How is it Significant?
The Royal Melbourne Regiment Drill Hall is of architectural and historical significance to the State of Victoria.
Why is it Significant?
The Royal Melbourne Regiment Drill Hall is architecturally significant as an outstanding and highly detailed example of Moderne architecture. Of note is the practical response to the triangular site, the clearly demarcated spaces and functions and the particularly high quality of the building's detailing and decoration. The Royal Melbourne Regiment Drill Hall is of architectural significance as one of the major drill halls designed by Commonwealth Government architect George Hallendal.
The Royal Melbourne Regiment Drill Hall is of historical significance as one of the most intact of the red brick drill halls designed by the Works Branch of the Commonwealth Department of the Interior in the 1935 - 1939 period. It demonstrates its original drill and military administrative functions, through the planning of its internal spaces and through the extant original fittings and finishes. It is of historical interest as a building constructed as part of the nation's military build up just prior to the Second World War. The Royal Melbourne Regiment Drill Hall is of historical significance for its associations with the Royal Victorian Regiment.
Known as Melbourne's 'own Regiment', the Royal Melbourne Regiment Drill Hall is of local social significance for its close ties to the City of Melbourne.
-
-
Royal Melbourne Regiment Drill Hall - Physical Conditions
State of the Historic Environment survey report - Fair condition. See Events.
Veterans Description for Public
Royal Melbourne Regiment Drill Hall - Veterans Description for Public
The Royal Melbourne Regiment Drill Hall, at 49 - 53 Victoria Street, Melbourne City, was built for the Regiment in Victoria Street in 1937 to designs prepared by Commonwealth architect George H Hallendal as part of a general improvement in military facilities prior to the Second World War. Hallendal designed most of Victoria's drill halls during the post 1935 phase of military construction. Each of these drill halls were built specifically for the unit that was to occupy the building. The Royal Melbourne Regiment Drill Hall includes offices, mess rooms, lecture rooms, stores, a basement firing range and a caretaker's flat. The building was used by the regiment before the Second World War, and for various other defence purposes during and after the war, such as providing medical outpatient services in 1945 for the 2nd Battalion, until its sale in c.2000.
The Royal Melbourne Regiment originally formed in 1854 as the Melbourne Volunteer Rifles, becoming the City of Melbourne Regiment in 1927, the Royal Melbourne Regiment in 1935 and then the Royal Victorian Regiment in 1948. The unit served in the Boer War, the First World War and the Second World War. As Melbourne's "own Regiment" the Royal Melbourne had particularly close ties with the City of Melbourne.
The building is a large structure, partly two storeys, on a triangular city edge site. The exterior is predominantly of red brick, with banding of cream brick. The main east elevation is dominated by a portico of rendered aerofoil profiled piers within a rectangular frame. Details such as exterior ventilator grills, tall narrow steel framed windows and a stepped plan form add to the building's architectural character. The interior detailing features varnished timber panelling and trims, and decorative plaster mouldings. A recurring ornamental element, internally and externally, are wrought iron screens with a common decorative motif. The eastern, front portion of the building includes facilities for the higher ranks, including the officers' mess on the first floor which features a high coved and ribbed ceiling, an inglenook fireplace area, and a built-in bar. The ground floor features offices, the sergeants' mess and various utility spaces. The rear, western, portion of the building includes offices and the drill hall itself which features a stepped decorative Moderne detailed plaster ceiling, brick pilasters with fluted capitals and a prominent band gallery that overlooks the hall. It is important as one of the most significant 1930s Moderne style public buildings in Melbourne.Royal Melbourne Regiment Drill Hall - Permit Exemption Policy
/nThe purpose of the permit exemptions is to allow works that do not impact on the heritage significance of the place to occur without the need for a permit. Works other than those mentioned in the permit exemptions may be possible but will require either the written approval of the Executive Director or permit approval.
/nThe purpose of the Permit Policy is as a guide only in assisting when considering or making decisions regarding works to the place. It is recommended that any proposed works be discussed with an officer of Heritage Victoria prior to them being undertaken or a permit is applied for. Discussing any proposed works will assist in answering any questions the owner may have and aid any decisions regarding works to the place.
/nThe Royal Melbourne Regiment Drill Hall is of significance as a representative and intact example of the work of the military architecture of architect George Hallendal. Any proposals that would adversely affect the fabric or understanding of any original feature or the original layout of the place should be avoided.
/nThe Royal Melbourne Regiment Drill Hall is a particularly fine example of Moderne architecture. Any proposal that would remove or diminish any detailing or ornament which are characteristic of the style or contribute to the integrity or understanding of the building should be avoided.
/nThe Royal Melbourne Regiment Drill Hall is a particularly fine example of an early 20th century drill hall. The building was designed around the needs of the Royal Melbourne Regiment Drill Hall and to reflect the identity of the unit. Any proposed works that would diminish this understanding or adversely affect any part of the place associated with its military use should be avoided.
/nMinor amendments may be possible with the written approval from the Executive Director but major alterationswill require permit approval, particularly if the changes will have an impact on the structure or any other significant fabric of the place. It is suggested that any changes be sympathetic with the rest of the place and that any proposal be discussed with an officer of Heritage Victoria prior to any permit being applied for.
-
-
-
-
-
FORMER CARLTON AND UNITED BREWERY
 Victorian Heritage Register H0024
Victorian Heritage Register H0024 -
ROSAVILLE
 Victorian Heritage Register H0408
Victorian Heritage Register H0408 -
MEDLEY HALL
 Victorian Heritage Register H0409
Victorian Heritage Register H0409
-
-



