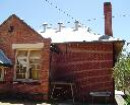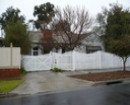FORMER AUSTRALIAN TANNERY HISTORICAL COMPLEX
40 JENDES LANE CHARLEMONT, GREATER GEELONG CITY
-
Add to tour
You must log in to do that.
-
Share
-
Shortlist place
You must log in to do that.
- Download report
Statement of Significance
This record has minimal details. Please look to the right-hand-side bar for any further details about this record.
-
-
FORMER AUSTRALIAN TANNERY HISTORICAL COMPLEX - History
According to Rowe & Huddle 2000: The site at 40 Jendes Lane was the location of the Australian Tannery, built in 1852 for Sharpe and Josepho Brearley. Brownhill in 'The History of Geelong and Corio Bay' provides a descriptive insight into the complex: 'Greearley's Tannery, which for a while reigned as the most imposing of all the industries in this class along the river, was started in 1852, but it was not till several years later that it reached the height of its production and industrial importance. In the period of the late eighteen-sixties and the early eighteen seventies, the buildings of this concern, known as the Australian Tannery, were greatly improved and enlarged under the direction of the brothers, Joseph and Sharpe Brearley. The Australian Tannery was on the South Barwon side of the river. In 1870 there were 140 tan and 40 lime pits, and about 100 men were employed and it was the largest and busiest of the tanneries. In 1883, the Australian Tannery, in association with the Corio Tannery on Victoria Terrace, Geelong (with whom the Brearley Brothers also had interests), was floated into a limited liability company with a capital of 100, 000 in 100, 000 shares of L1 each. But this new Company was far from successful and a few years later went into liquidation. The Australian Tannery Company. By 1928-1929, the tannery buildings had been sold to Michaelis Hallenstein Pty Ltd, tanners and manufacturers, which was managed by Archied and Allen Michaelis and Edward Hallenstein of 441 Lonsdale Street, Melbourne. While the advent of new technology in the early 20th century, particularly the petroleum and automotive industries, the Marshall operations of Michaelis Hallenstein closed in the 1940s, leaving the buildings to fall into disrepair.
Rowe and Huddle 2000 (1998-2000), The Greater Geelong Outer Areas Heritage Study, Phase 2. Vol 13 Heritage citations: Greenbank.
FORMER AUSTRALIAN TANNERY HISTORICAL COMPLEX - Interpretation of Site
The current remains represent the accumulation of mid 19th and 20th century improvements, particularly improvements dating to the 1870s; such as the numerous vats and bluestone buildings. While many of the earliest tannery features are likely to have been destroyed, the floodplain below and adjacent to the tannery is relatively in tact and there is continued potential for sub-surface finds in this area. In terms of the tannery structure itself, most fixtures, windows flooring and roofing are no longer present.
FORMER AUSTRALIAN TANNERY HISTORICAL COMPLEX - Archaeological Significance
The tannery is of high significance as one of the more complete archaeological examples of tannery complexes in Victoria, and also perhaps the largest. Together with the adjacent Greenbank, the former tannery owner's residence, the site retains the potential for further sub-surface deposits relating to a complete range of tannery operations, as well as the domestic life associated with some of the tannery workers and perhaps management.
Heritage Inventory Description
FORMER AUSTRALIAN TANNERY HISTORICAL COMPLEX - Heritage Inventory Description
The site, located on the south bank of the Barwon River, comprises the ruins of the former Breaely Brothers Australian tannery complex (1850s to 1940s). The ruins extend over several hundred square meters and are located within the vicinity of the former owner's homestead, now known as "Greenbanks". The ruins have been described as having state significance within the Greater Geelong Outer heritage Study, comprising scattered bluestone blocks, concrete floors, pits and other remnants, to freestanding, roofless units. These walls are constructedof bluestone ashlar blocks, with segmentally arched window and door openings. The sills of these openings also appear to be of bluestone construction, while some openings have a double course of bricks voissors. As well as the ruins of the main factory, the site comprises varied artefact scatters and is the location of various other former building and industrial features- some of wiic continues to be visible in aerials.
-
-
-
-
-
OVOID SEWER AQUEDUCT OVER BARWON RIVER
 Victorian Heritage Register H0895
Victorian Heritage Register H0895 -
ST ALBANS HOMESTEAD
 Victorian Heritage Register H0741
Victorian Heritage Register H0741 -
FORMER BARWONSIDE TANNERY
 Victorian Heritage Inventory
Victorian Heritage Inventory
-
-








