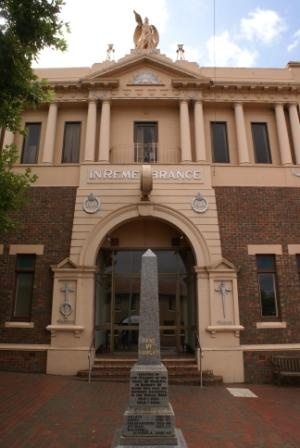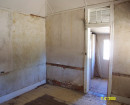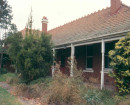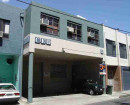Leongatha Memorial Hall and Shire Offices
6-8 McCartin Street LEONGATHA, South Gippsland Shire
-
Add to tour
You must log in to do that.
-
Share
-
Shortlist place
You must log in to do that.
- Download report



Statement of Significance
What is Significant?
The Leongatha Memorial Hall & former Shire Offices, designed by TE Molloy and constructed by Raymond V Ritchie in 1925-26, at 6-8 McCartin Street, Leongatha.
Why is it Significant?
The Leongatha Memorial Hall & former Shire Offices at 6-8 McCartin Street, Leongatha is of local historic, aesthetic, and social significance to South Gippsland Shire.
Historically, it was the second Shire offices of the Shire of Woorayl and demonstrates the growth in the municipality during the Federation period. One of a small group of Shire buildings erected in Victoria as war memorials, it is the largest single memorial erected in the Shire to commemorate the First World War, and the dedication of such a key building as a memorial demonstates the profound impact of the War upon small rural communities. (AHC criteria - A.4. B.2 D.2) Aesthetically, it is a notable exercise in Free Classical design of the interwar period, and is significant as the major work in the Shire of the prominent local architect, TE Molloy. It is the focal part of the highly important group of civic buildings that are an essential part of the historic character of Leongatha. (AHC criterion - E.1) Socially, it is significant as the focus of public and municipal activity in the Leongatha region over a long period, and is an important part of the identity of Leongatha. (AHC criterion - G.1)
-
-
Leongatha Memorial Hall and Shire Offices - Physical Description 1
The Leongatha Memorial Hall and former Shire Offices is a large brick, hip roofed public hall fronted by a two storey Free Classical facade and single storey wings to either side, terminating at the east (Michael Street) corner with an engaged colonnaded rotunda and returning north along Michael Street in a single storey classical facade which fronted the shire offices. The notable elements include: The Symmetrical Central Facade.
This is constructed of clinker brick at the ground floor with paired double hung windows on either side of a battered and coursed render arched entry surround connecting through a wide rendered band (with the words "In Remembrance" in raised letters) to the piano nobile above. The clinker bricks are tuck pointed in blocks, rather than as individual bricks.
The whole of the piano nobile is rendered, with windows between alternating single and paired detached Tuscan columns carrying a wide architrave with triglyphs and bosses, cornice and parapet with a central pediment containing the sunburst coat of arms of the Australian armed forces. It climaxes with a statue of the Winged Victory carrying a palm frond and sword and flanked by bronze lamp standards (now missing their opal spheres).
Pedimented render plaques commemorating the fallen are mounted at the sides of the entry element.
The Side Wings These are single storey and are almost symmetrical in form. They have paired and single detached columns (supporting an architrave with triglyphs and bosses, cornice and solid balustrade), dividing each side into two brick bays with central windows. The columns sit on short pedestals to the window sill height.
The Corner Rotunda This has a matching pattern but slightly higher columns and architrave capped with an octagonal metal clad dome. This rotunda serves as an entry and separates the McCartin Street facade from the Michael Street front.
The Side Elevation The slightly lower Michael Street front is designed as a separate composition of three bays divided by paired piers with the central element projecting slightly and capped with a pediment.
There is a small granite obelisk at the kerb opposite the hall entry which commemorates later war dead.
Major internal alterations carried out in 1985 the removal of the Council Chambers and offices between the hall and the Michael Street facade to create a courtyard, and a passage has been cut through the west bay of the McCartin Street facade (next to the Mechanics Institute) to access the new shire offices at the rear. Part of the Michael Place elevation was also demolished at this time.
The interior of the hall has been modernised and repainted, resulting in the loss of the elaborate memorial paintings and plaques naming the locations of important First World War engagements involving Australians by J Broche of Inverloch, as well the original colour scheme and finishes. The elaborate barrel-vaulted ceiling is concealed behind a later false ceiling, although its original profile can be seen above the gallery. (Note: Photos of the paintings are displayed in the adjacent Mechanics Institute) Construction other than the main facade in clinker brick is in common red brick.Leongatha Memorial Hall and Shire Offices - Historical Australian Themes
Thematic Context
Government and Community Institutions
Sub-Themes
Govt. Structures, Law Enforcement & Democracy
Leongatha Memorial Hall and Shire Offices - Physical Description 2
Designer
TE Molloy
Contractor
Raymond V Ritchie
Style
Interwar Free Classical public building
Leongatha Memorial Hall and Shire Offices - Physical Conditions
Non-Aboriginal Historic Site Gazetter (HSG 40) National Trust of Australia (Victoria) National Estate Register South Gippsland Planning Scheme Heritage Overlay
Veterans Description for Public
Leongatha Memorial Hall and Shire Offices - Veterans Description for Public
The Leongatha Memorial Hall and Shire Offices, on 6-8 McCartin Street, were opened and dedicated by Brigadier General Elliot and Chaplain Colonel Cookston on May 24th 1926. Chaplain Cookson dedicated the Hall with a prayer that concluded with "In the Name of the Town and Residents of the District, I Dedicate this Hall." It was designed by local architect, TE Molloy, and was constructed by Raymond V Ritchie for £14,000.
The interior decoration includes twelve panels depicting scenes from the leading Australian battles of the First World War, with the Proscenium being flanked by scenes depicting Gallipoli, and the battle between HMAS Sydney and the Emden. These were painted by Mr J Broche of Inverloch.The front of the hall has an arched entry with a wide rendered band emblazoned with "In Remembrance" in raised letters. The windows alternate between single and paired Tuscan columns carrying a wide architrave. The pediment contains the sunburst coat of arms of the Australian armed forces. The centrepiece is the statue of the Winged Victory carrying a palm frond and sword and flanked by bronze lamp standards (now missing their opal spheres).
The new shire offices were constructed at the rear in the 1970s, and the use of the building for council meetings ended in 1985 when the building was extensively altered, which included the replacement of the original Council Chambers and offices with the present courtyard and meeting rooms.
Heritage Study and Grading
South Gippsland - South Gippsland Heritage Study
Author: David Helms with Trevor Westmore
Year: 2004
Grading:
-
-
-
-
-
ELIZABETH HOUSE
 South Gippsland Shire
South Gippsland Shire -
SHOPS
 South Gippsland Shire
South Gippsland Shire -
THOMAS RIDGWAY STORE (FORMER)
 South Gippsland Shire
South Gippsland Shire
-
'YARROLA'
 Boroondara City
Boroondara City -
1 Bradford Avenue
 Boroondara City
Boroondara City
-
-












