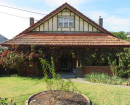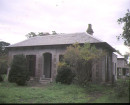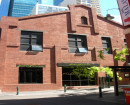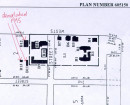Ballarat Drill Hall (Ranger Barracks)
Curtis, Lowe and Sheppard Streets,Ballarat, BALLARAT CITY
-
Add to tour
You must log in to do that.
-
Share
-
Shortlist place
You must log in to do that.
- Download report
Statement of Significance
Ranger Barracks was built in 1885 in response to the Victorian Government's reform of the colonial militia under the Minister for Defence Sir Frederick Sargood. Prior to the 1880s Sargood reforms, volunteer military units were formed largely at the whim and expense of their members. The name Ranger Barracks commemorates the Ballarat Rangers, a volunteer rifle regiment formed in 1858 and disbanded in 1873. When the government took over responsibility for organising, housing, equipping and training the militia, it embarked on a building program to produce orderly rooms (later called drill halls) of a high standard. Ranger Barracks was designed by Samuel Bindley of the Victorian Public Works Department who was also responsible for many similar weatherboard, Queen Anne style orderly rooms across Victoria in the years before Federation. The Ballarat building was the largest of these and incorporates a central drill room with a glazed roof lantern, attached offices along the east side and two attached residences on the west side. The land to the west, originally part of a market and municipal purposes reserve, was used as the parade ground. The drill hall was built by James Taylor for a cost of £5000. After Federation the place was handed over to the Commonwealth who used it until 2001 as the main citizen forces facility in Ballarat. There have been some material changes over that time, principally the alteration of the residences to mess and office accommodation, the addition of a timber floor in the drill hall, and the erection and subsequent demolition of other buildings around the parade ground. Despite these alterations, the place is in remarkably good condition and is substantially intact.
Ranger Barracks is historically and architecturally significant to the State of Victoria.
Ranger Barracks is historically significant as the largest and most intact of all the orderly rooms produced by the Victorian Public Works Department during the era of reform of the colonial militia under Minister for Defence Sir Frederick Sargood. It is also important for its long and continuous historical associations with citizen military training in Ballarat. Sited directly on the street boundary, the building is a prominent landmark in Ballarat.Ranger Barracks is architecturally significant as the largest and best example of the Queen Anne style orderly rooms designed by Samuel Bindley. Bindley was principally involved in the design of schools at the time and the stylistic parallels with his other major works of that type is quite evident. The central space of the hall is important for its impressive scale and the skilful use of natural light from highlight windows in the gable ends and a glazed roof lantern along the ridge.
Register of the National Estate:
The Ballarat Drill Hall, erected in 1885, is important for its association with the Colonial Militia in Victoria which was organised by the colonial government for Defence of the colony of Victoria. The building is the largest colonial drill hall erected in Victoria and illustrates in its location, close to the railway station and main street, the nature and organisation of mid to late nineteenth century militia based Defence training in Victoria and the wealth and importance of Ballarat. The hall is considered to be the finest example of this style and type designed by the Public Works Department architect S. E. Bindley. Bindley was responsible for ten drill hall designs in the period 1885-89. (Criterion A.4).
The Ballarat Drill Hall is important in demonstrating the location, planning and design of drill halls erected by the colonial government in Victoria 1885-1889 under Public Works Department architect S. E. Bindley. These characteristics were repeated in later drill halls built by the Government. (Criterion D.2) The Hall is significant as the largest timber drill hall in Victoria and as an intact and early example of a large nineteenth century timber drill hall erected by the colonial Victorian government (Criterion B.2). The Ballarat Drill Hall is important in demonstrating a high degree of technical and design achievement through the use of timber for the provision of large enclosed spaces for militia training (Criterion F.1).
HO23: Ballarat Drill Hall, Curtis Street (On National Estate Register)
-
-
Ballarat Drill Hall (Ranger Barracks) - Physical Description 1
The Ballarat orderly room or Drill Hall is located in typical manner close to good public transport and in a prominent location close to the centre of Ballarat. In this respect the hall is closely related to the street setting and makes a major contribution to streetscape values. Construction is typical of timber framed buildings of the 1880s with brick chimneys and galvanised corrugated iron roof above weatherboard external walls. The drill room roof spans over twenty two metres on steel trusses and has a lantern section in the centre of its fifty five metre length. The plan form is similar to that of the smaller Bendigo orderly room except that two cottages are attached to one side of the hall, while the ancillary rooms stretch along the other side adjacent to the street. The double height front facade is divided into three levels with bands of windows joined by deep wooden string courses. Window surrounds are rectangular below the standard eaves and pitched in the gables sections of the building. The horizontal emphasis is repeated on the side facade (Lowe Street) where windows in the gabled sections are again joined with strip courses. The Lowe Street elevation is executed masterfully with three symmetrical gables and regular window spacings articulated by changes in roof level and window shapes where gables occur. The large gables are half-timbered with wooden pickets, while the smaller ones are fitted with a plain collar tie. The gable decoration culminates in large pointed finials with fine mouldings. In this building all the elements which are repeated in almost every later orderly room built by the Public Works Department are fully developed. The Ballarat Drill Hall is the finest example of Bindley's orderly room style.
Ballarat Drill Hall (Ranger Barracks) - Historical Australian Themes
Providing administrative structures and authorities - defence
Ballarat Drill Hall (Ranger Barracks) - Physical Conditions
Substantially intact although the original timber framed roof trusses appear to have been replaced in the 1920s or 1930s by the present steel framed trusses. Good condition.
Ballarat Drill Hall (Ranger Barracks) - Usage/Former Usage
Defence force use? 8/7 Battalion Royal Victorian Regiment Museum?
Veterans Description for Public
Ballarat Drill Hall (Ranger Barracks) - Veterans Description for Public
In 1885, the Ballarat Drill Hall was constructed for Defence in Victoria to a Public Works design. The drawing was prepared by S. C. Brittingham, assistant architect of the North West District, and the building erected by contractor James Taylor. The site chosen in Curtis Street was close to both the Central Business District and the railway station opened in the 1870s. S. E. Bindley had become Architect in charge of the North West District in 1884. Bindley's initials appear with those of H. R. Bastow on the original drawings for the Ballarat Drill Hall or Orderly Room.
The Ballarat orderly room or Drill Hall is typical of timber framed buildings of the 1880s with brick chimneys and galvanised corrugated iron roof above weatherboard external walls. The drill room roof spans over twenty two metres on steel trusses and has a lantern section in the centre of its fifty five metre length. The plan form is similar to that of the smaller Bendigo orderly room except that two cottages are attached to one side of the hall, while the ancillary rooms stretch along the other side adjacent to the street. The double height front facade is divided into three levels with bands of windows joined by deep wooden string courses. Window surrounds are rectangular below the standard eaves and pitched in the gables sections of the building. The horizontal emphasis is repeated on the side facade (Lowe Street) where windows in the gabled sections are again joined with strip courses.
The Lowe Street elevation is executed masterfully with three symmetrical gables and regular window spacings articulated by changes in roof level and window shapes where gables occur. The large gables are half-timbered with wooden pickets, while the smaller ones are fitted with a plain collar tie. The gable decoration culminates in large pointed finials with fine mouldings. In this building all the elements which are repeated in almost every later orderly room built by the Public Works Department are fully developed. The Ballarat Drill Hall is the finest example of Bindley's orderly room style.
-
-
-
-
-
SYNAGOGUE
 Victorian Heritage Register H0106
Victorian Heritage Register H0106 -
FORMER BALLARAT EAST FREE LIBRARY
 Victorian Heritage Register H1493
Victorian Heritage Register H1493 -
FORMER POLICE STATION, BALLARAT
 Victorian Heritage Register H1544
Victorian Heritage Register H1544
-
'Lawn House' (Former)
 Hobsons Bay City
Hobsons Bay City -
1 Fairchild Street
 Yarra City
Yarra City -
10 Richardson Street
 Yarra City
Yarra City
-
-












