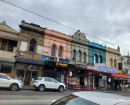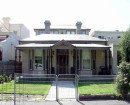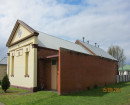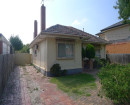Murchison Prisoner of War Camp 13
Murchison, GREATER SHEPPARTON CITY
-
Add to tour
You must log in to do that.
-
Share
-
Shortlist place
You must log in to do that.
- Download report
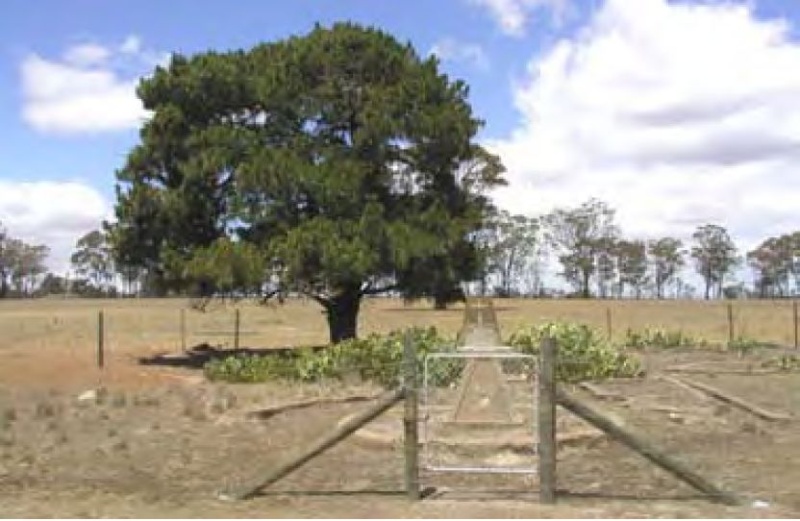

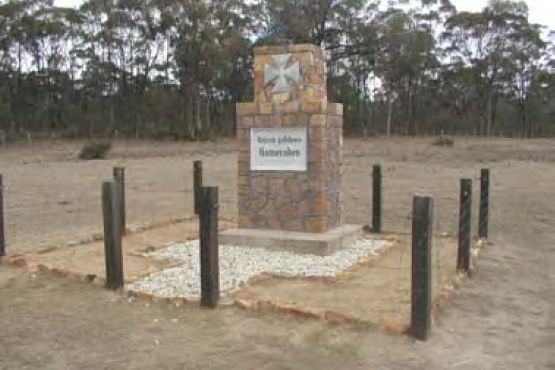
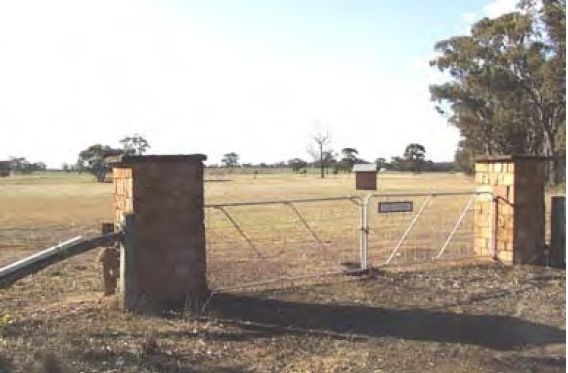
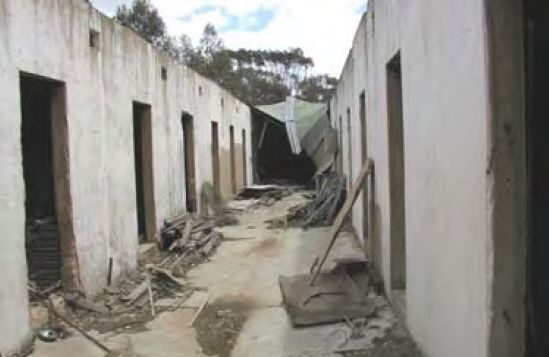
Statement of Significance
This record has minimal details. Please look to the right-hand-side bar for any further details about this record.
-
-
Murchison Prisoner of War Camp 13 - Physical Description 1
Comprised 'P1' type huts. Some concrete footings, stone entrance way and roads remain.
Murchison Prisoner of War Camp 13 - Historical Australian Themes
Providing administrative structures and authorities - defence
Murchison Prisoner of War Camp 13 - Physical Conditions
Some concrete footings, stone entrance way and roads
Murchison Prisoner of War Camp 13 - Usage/Former Usage
Remnants, currently gun club shooting range
Veterans Description for Public
Murchison Prisoner of War Camp 13 - Veterans Description for Public
The Murchison Prisoner of War Camp No. 13 was established hurriedly in 1941 on 2.5 square kilometres of land, owned by the Hammond family, to accommodate thousands of Italian and German POWs captured in North Africa and Greece during the Second World War. They were later joined by Japanese POWs from Cowra, NSW and, in addition, 'Dhurringile' was operated as German Officer POW accommodation as part of Camp No. 13. The first prisoners, 4,000 Italians, arrived in early 1941, prior to the camp's completion and were housed in tents. They were joined by Germans and later Japanese in 1944. Many of the Italians were released in 1944 for local employment.
Little remains in terms of substantial above ground structures, of the former Camp No. 13, Crawford Road, Murchison, although the site potentially has archaeological evidence and artefacts. The high security camp consisted of an octagonal shaped plan, divided into four compounds. The entrance is marked by a stone gateway, consisting of two coursed rubble piers, approximately 1.8 metres high, hung with a pair of non-original Cyclone wire gates. Nearby, is located a small single-storey coursed rubble sentry box with gabled roof clad with corrugated galvanised steel. The only other extant structures above ground are two gaol and a concrete machine gun emplacement.
The gaol each comprises of two rows of cells flanking a central passage with only the off-form concrete walls remaining. The site also contains numerous concrete slabs (remains of the kitchen and ablution blocks and garrison areas); a stone and concrete culvert, a small octagonal concrete fountain, a large below ground concrete tank, a sunken fishpond, constructed of random rubble in a figure of eight composition and memorials constructed by the German and Italian prisoners.
The German memorial, erected by the crew of the raider Kormoran for their fallen comrades, comprises a random rubble stone cairn on a concrete plinth with an inscription in German, enclosed by a non-original post and wire fence. The Italian memorial comprises a pair of masonry obelisks with concrete surrounds, remnant garden beds and a lone Cypress tree, all enclosed by a post and wire fence. The remnants of camp access roads are also discernible.
-
-
-
-
-
GREGORYS BRIDGE HOTEL
 Victorian Heritage Register H0963
Victorian Heritage Register H0963 -
Tattambo's Grave (King Of Molka Tribe)
 National Trust
National Trust -
Former Christ Church of England
 National Trust
National Trust
-
1 Jackson Street
 Yarra City
Yarra City -
1 Lightfoot Street
 Yarra City
Yarra City -
1 Longfield Street
 Yarra City
Yarra City
-
-





