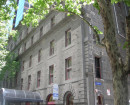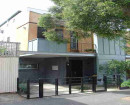Koroit Memorial Hall
147 COMMERCIAL ROAD KOROIT, MOYNE SHIRE
-
Add to tour
You must log in to do that.
-
Share
-
Shortlist place
You must log in to do that.
- Download report
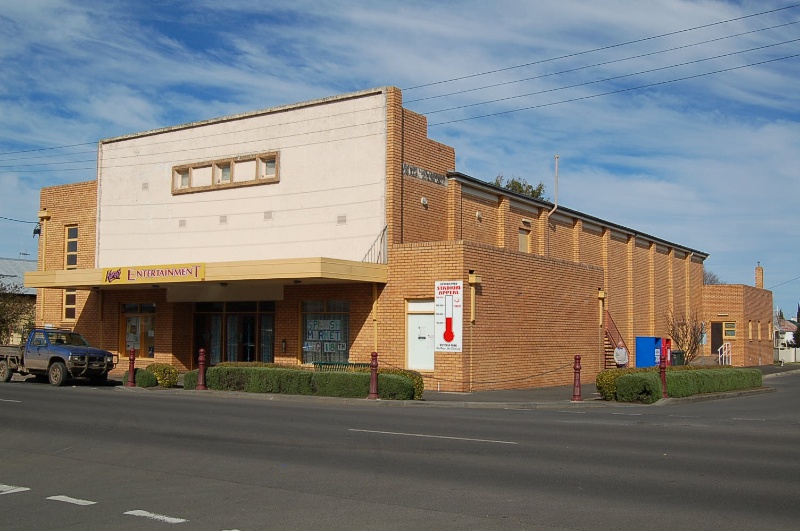


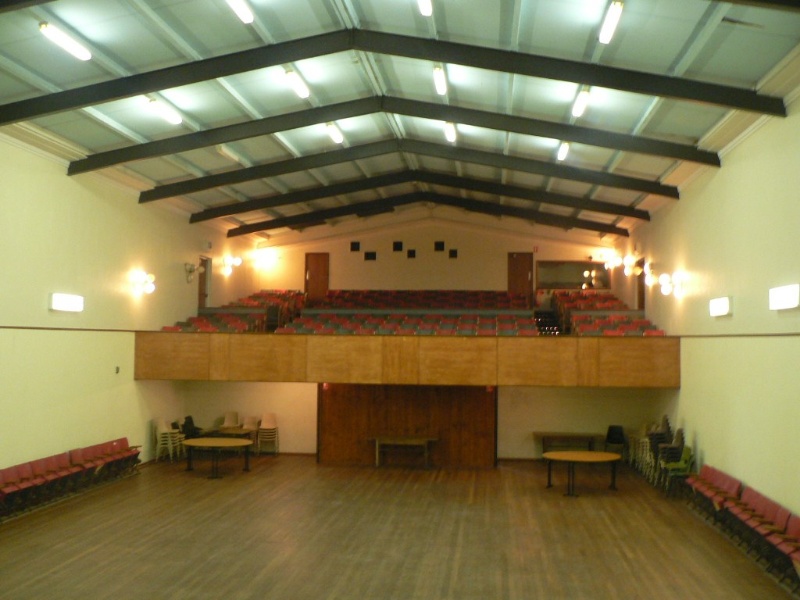
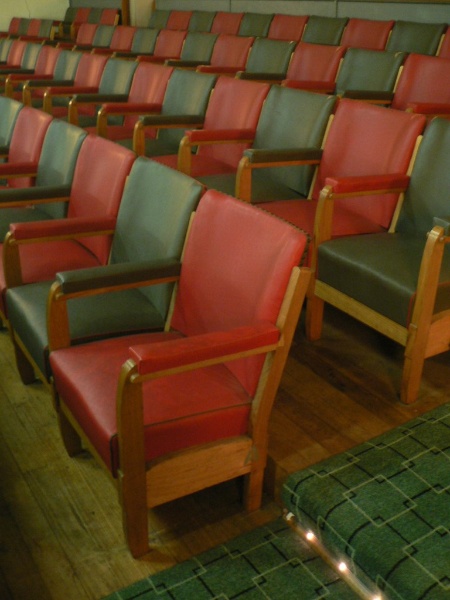
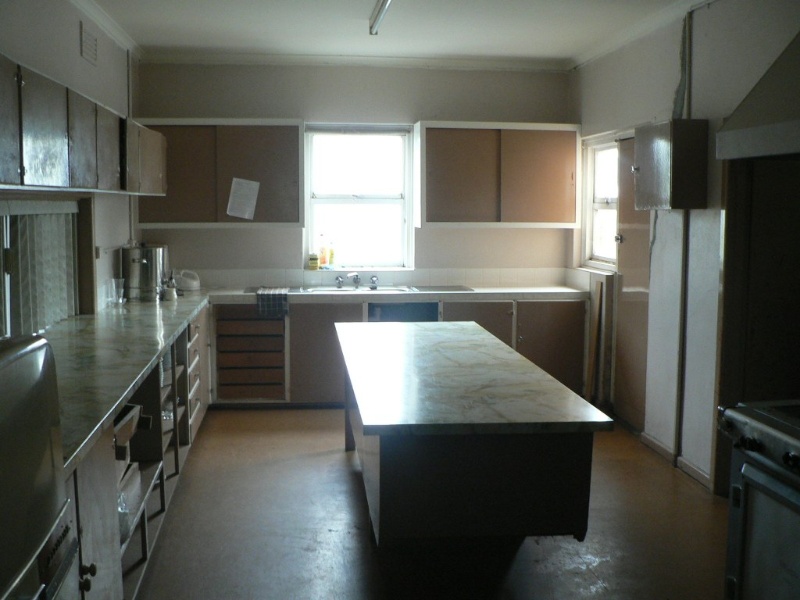
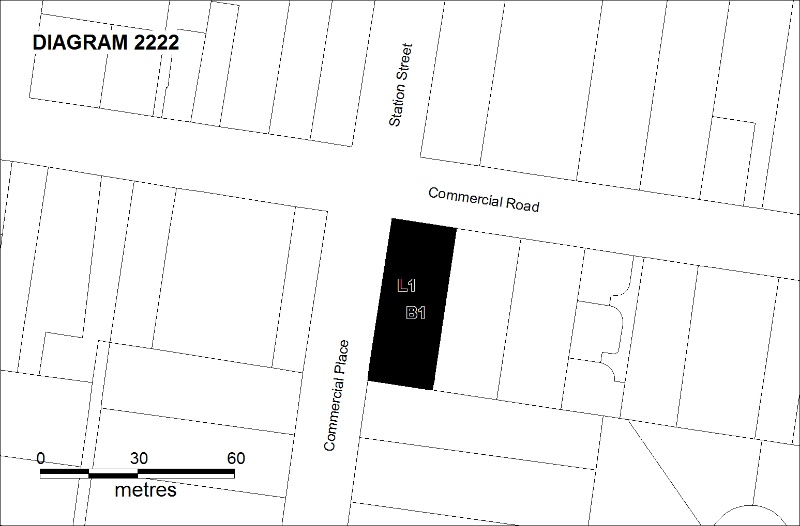
Statement of Significance
What is significant?
The Memorial Hall, Koroit, constructed in 1957 as a multi-use complex with full cinema facilities, was one of the last single-screen cinemas built in Victoria. It was commissioned by the Diocese of Ballarat for the very large Catholic community around Koroit including the Parishes of St Patrick, Koroit, St Patrick's, Kirkstall and St Brigid's, Crossley. A local Catholic cinema had been mooted as early as the 1930s, but circumstances delayed its construction until the mid-1950s. Films were screened three nights a week until the mid-1960s, with the choice of films screened, presumably influenced by Catholic values of the times. The building also served as a memorial to those men of the Koroit Catholic Parish who were killed in the Second World War.
Architects Cowper Murphy & Associates of Melbourne were commissioned to design the Memorial Theatre. It was one of the last works of this firm of prolific cinema designers in Australia, which by this time were well known in this field.
The building is constructed of steel portal frames, which are exposed internally in the auditorium. Cream brick is used for the walls and the external casing of the nine portal frames. The front facade of the theatre has a cantilevered verandah with a large cement rendered panel above, containing a horizontal row of windows which light the bio box behind. The lower facade incorporates a set of three pairs of timber framed doors and flanking plate glass windows. A vertical cream brick section on the side of the facade, with a vertical strip of windows lighting the stairwell, creates a subtle asymmetry.
The flat floor auditorium is devoid of decoration and the square proscenium arch is decorated by simple flutes. The curved front edge of the stage contains a bank of spotlights. The seats have been removed from the lower auditorium, however the entire original 'Dunlopillo' seating in the dress circle, dramatically upholstered in alternating pink and green vinyl, the carpet and the wall lights remain. The projection room retains what appears to be its complete suite of original projection and sound equipment including apair of Gaumont-Kalee President projectors; a Raycophone sound system;an NTS GK National Selenium twin 65 rectifier (Model 2SR 42/65/1);a Gaumont-Kalee Duosonic amplifier;a slide projector (possibly by Gaumont-Kalee); a bank of 5 dimmer switches in the rewinding and splicing room; anda collection of 22 glass slides.
The building was sold to the Moyne Shire in the 1990s. The refreshment bar and ancillary areas, such as the kitchen and supper room, retain their integrity. The original kitchen fittings and equipment survive, including the refrigerator and stove.
How is it significant?
The Memorial Hall, Koroit is of historical and architectural significance to the State of Victoria.
Why is it significant?
The Memorial Hall, Koroit is of historical significance for its association with the Catholic church and for its demonstration of the moral and spiritual influence the church exerted on the lives of Catholics in that period.
The Memorial Hall, Koroit is of historical significance as one of the last purpose-built cinemas in rural Victoria.
The Memorial Hall, Koroit is of historical significance for its retention of original projection and sound equipment and its collection of rare glass slides which add to an understanding of the cinema's operation.
The Memorial Hall, Koroit is of architectural significance as an outstanding late example of the work of Cowper Murphy & Associates, one of the most important and prolific firms of cinema architects in Australia. Its high degree of integrity, including the service areas, is of great significance. It is also of note as possibly the largest building of several constructed at this time using portal frame construction.
-
-
Koroit Memorial Hall - Physical Description 1
The Memorial Theatre is located at 147 Commercial Road, Koroit on the south side of the street and on the south-east corner of Commercial Place. It comprises the downstairs and upstairs foyers, toilets, the main auditorium, the dress circle and crying room, the projection suite, the stage area with space underneath, the supper room and the kitchen. The building is constructed in cream brick including the casing of the nine portal frames. A large cement rendered panel covers much of the facade above the level of the cantilevered verandah and extends as a parapet. A horizontal row of three windows lights the bio box behind. A vertical window on the east side of the facade marks the stairwell leading to the dress circle. The glass is fluted and laid horizontally. There are two plate-glass windows for the foyer with a set of three pairs of doors giving direct access to the ground floor foyer. There is one step from the pavement to the entrance. The side walls are austere and without windows. On the west elevation there is an emergency iron staircase leading from the dress circle across the roof of the refreshment bar below. Access to the kitchen is at the rear of the building.
The ground floor foyer is very plain with the ticket booth close to the entrance of the auditorium. Space under the dress circle is taken up by the foyer and by the men's and women's toilets. A storage cupboard contains a large timber box with unused rolls of tickets for two shillings and three shillings and sixpence. The refreshment bar, which retains all of its original fittings and finishes including the mirror back, is on the west side and the stairwell on the east side leads to the dress circle foyer. The upper foyer has the original mock fireplace in fibrous plaster with the original mirror over it, subdivided by beveled edges into six square panes of peach-coloured glass. The carpet is original. The ceiling has a simple shadow line cornice. Simple timber veneered doors lead into the dress circle.
The dress circle is significantly intact with the entire original 'Dunlopillo' seating intact. This was advertised by Latex Products Pty Ltd in the Film Weekly Motion Picture Directory. It is dramatically upholstered in alternating pink and green vinyl with piping of the opposite colour. This creates a strong diagonal pattern across the upward and downward slopes. The original carpet survives as well as the wall lights. The lights comprise three segmental dishes set in a triangular plate of anodized metal with two spheres projecting. The glass covers are a mottled cream. There is a crying or VIP room behind plate glass in the northeast corner. Originally furnished with loose bridge chairs, this now contains plywood benches with fold-down seats.
The projection room retains what is almost certainly its complete suite of original equipment which comprises two Gaumont-Kalee President projectors, a Raycophone sound system, a NTS GK National Selenium twin 65 rectifier (Model 2SR 42/65/1) and a Gaumont-Kalee Duosonic amplifier. The slide projector has no name but is finished in the same colour as the projectors and is possibly by Gaumont-Kalee. The bank of five dimmer switches survives. A box of rare glass slides survives in the rewinding and splicing room on the west side. The original linoleum survives in the side room.
The main auditorium is very plain. The dress circle balcony is faced with blond plywood. While not strictly speaking a stadium theatre, there is very little room under the dress circle which is a notable detail. The walls and ceiling lights are fluorescent pairs and possibly replacements. The side and angled end walls are divided by a high dado line at about the mid-point which coincides with a third of the height of the stage and the top of the balcony. The proscenium arch is square and decorated by simple flutes. Doors in the end walls lead to the stage are on both sides, to the kitchen on the west side and to the supper room on the east side.
The stage is slightly raked and, while small, it is designed for live performances. A bank of floodlights is housed in the curved front edge. The present screen is mounted on a movable steel frame. Below the stage there is a diesel oil-fired furnace. Large grilles open onto the auditorium to accommodate the forced air ventilation system. Much of the original electrical equipment survives above and below the stage. There is no fly tower.
Behind the stage there is a large commercial-scale kitchen with ancillary areas. All of the original fittings and equipment survive including the 'ElectrICE' refrigerator and the double oven 'Windsor' stove. The cupboards and island bench appear to have been designed and built in 1957. It is not certain but the linoleum floor, the laminex surfaces and the folding vinyl screens may also date from that time. Beyond the kitchen is the supper room. It has open fireplaces and mirrors at each end and a serving hatch into the kitchen. The walls are exposed cream brick. The ceiling lights are fluorescent.
Apart from the modernization of the Ladies toilet area, the loss of the ground floor seating and the replacement of the foyer carpets, the whole complex is remarkably intact and retains a very high degree of integrity. There is probably no more intact post World War Two complex in Victoria. The building and its contents can be compared with the former Shire of Glenelg Town Hall, Casterton designed by A. C. Leith & Associates in 1937 and the former Town Hall, Warracknabeal designed by Seabrook and Fildes in 1939. Structurally the building is very sound overall but there may be some problems with the portal frames. Its condition is very good throughout.
Veterans Description for Public
Koroit Memorial Hall - Veterans Description for Public
The Koroit Memorial Hall, constructed in 1957, served as a memorial to those men of the Koroit Catholic Parish who were killed in the Second World War. The Hall became a multi-use complex with full cinema facilities and was one of the last single-screen cinemas built in Victoria. It was commissioned by the Diocese of Ballarat for the very large Catholic community around Koroit including the Parishes of St Patrick, Koroit, St Patrick's, Kirkstall and St Brigid's, Crossley. A local Catholic cinema had been mooted as early as the 1930s, but it was delayed until the mid-1950s. Films were screened three nights a week until the mid-1960s, with the choice of films reflecting the Catholic values of the time.
Koroit Memorial Hall - Permit Exemption Policy
The purpose of the Permit Policy is to assist when considering or making decisions regarding works to the place. It is recommended that any proposed works be discussed with an officer of Heritage Victoria prior to them being undertaken or a permit is applied for. Discussing any proposed works will assist in answering any questions the owner may have and aid any decisions regarding works to the place. It is recommended that a Conservation Management Plan is undertaken to assist with the future management of the cultural significance of the place.
/n/nThe Memorial Hall, Koroit is significant as one of the last purpose-built cinemas constructed in rural Victoria and as a rare example of a cinema built for the Catholic Church and run as a commercial venture. The building retains a high degree of integrity. Important elements include the exterior and interior features, including the original seating, the carpet and the wall lights in the dress circle, the suite of original projection and sound equipment and the box of glass slides in the bio box, and original fittings and equipment in the refreshment bar, the kitchen and supper room. The alteration or removal of any of these elements would require a permit.
/n/nPermit exemptions will only be granted for the objects 01-08, as identified in the extent of registration, where a Conservation Management Policy [CMP] has been developed for the objects and this CMP has been endorsed by the Executive Director. Once an endorsed CMP has been implemented, the object type may be subject to a review to enable a class of standard, or specific, permit exemptions to be granted.
/n/nThe purpose of the permit exemptions is to allow works that do not impact on the significance of the place to occur without the need for a permit.
-
-
-
-
-
TOWER HILL COMMON SCHOOL
 Victorian Heritage Register H0530
Victorian Heritage Register H0530 -
KOROIT BOTANIC GARDENS
 Victorian Heritage Register H0118
Victorian Heritage Register H0118 -
MEMORIAL HALL
 Victorian Heritage Register H2222
Victorian Heritage Register H2222
-
-




