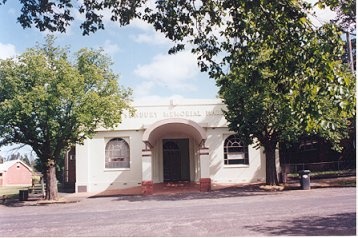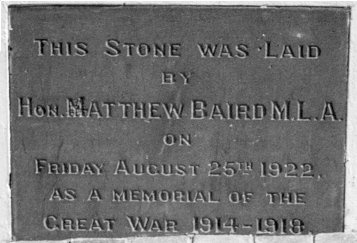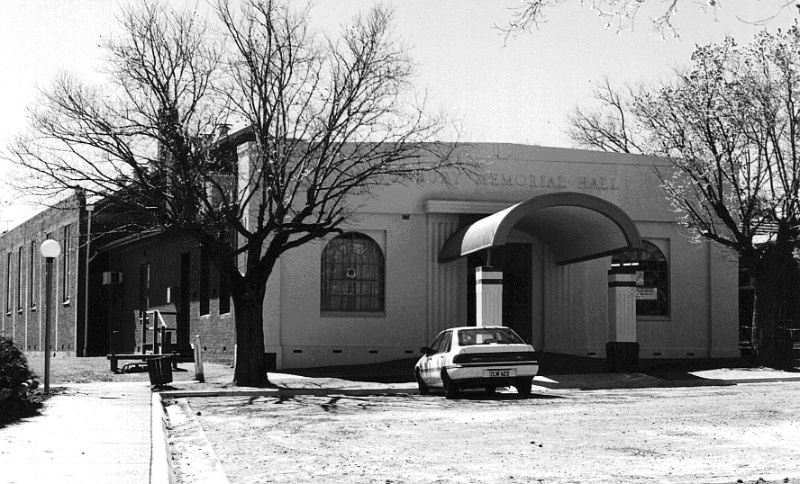Sunbury Memorial Hall
Stawell Street SUNBURY, HUME CITY
-
Add to tour
You must log in to do that.
-
Share
-
Shortlist place
You must log in to do that.
- Download report




Statement of Significance
Recommended Level of Significance: Local
The Sunbury Memorial Hall is of local historical and social significance for the long-term role it has played in the civic and social life of the Sunbury community, and as a prominent building in the township. It is an integral part of a group of nineteenth and twentieth century institutional buildings and memorial structures of high significance..
The present building has its origins in the Sunbury Mechanics' Institute, which was erected on the same site in 1885 and elements of which may still survive. That building served as an important venue for numerous community activities and housed a Free Library for many years.
The Mechanics' Institute building was remodelled in 1922 and renamed the Sunbury Memorial Hall, an act which expressed the desire of the community to commemorate local participation in the Great War (World War I). The building continued to serve as the primary venue for community activities, and one of the rooms was used as the Shire of Bulla Council offices until the present Council building was erected in the 1850s.
Following a fire in 1938 the building was quite extensively rebuilt resulting in the present structure with its distinctive facade, designed by the architect and conservationist Stuart Calder. The strong vertical and horizontal lines of this facade and its simple, classically derived detailing are of local architectural significance because they constitute a style that is not found anywhere else in the Study Area.
-
-
Sunbury Memorial Hall - Historical Australian Themes
Historic Theme(s): 'Towns/Hamlets'; 'Civic and Social Life'
Sunbury Memorial Hall - Physical Description 1
The Sunbury Memorial Hall is basically a large brick hall, with auxiliary rooms at the rear. It is fronted by a main entrance section, which has a central hallway with meeting rooms to either side. The facade of the entrance is architecturally styled with a mixture of stripped classical motifs such as the fluted pilasters which flank the central entrance and edge the corners, and the flattened triangle of the parapet. The strong facade of horizontal and vertical lines is typical of civic buildings in the 30s. A curved canopy supported by two classically derived columns shelters the entrance and breaks the severity of the facade.
The building is constructed of brick throughout, with a painted render finish to the front facade only.
Veterans Description for Public
Sunbury Memorial Hall - Veterans Description for Public
The Sunbury Memorial Hall has its origins in the Sunbury Mechanics' Institute, which was erected on the same site in 1885. Remodelled in 1922 and renamed the Sunbury Memorial Hall, an act which expressed the desire of the community to commemorate local participation in the First World War.
In March 1938, a fire destroyed part of the Memorial Hall and much rebuilding was required. This provided the catalyst for the resolution of a decade long argument in the community that there was an increasing need for 'a bigger and better hall'. The new hall was designed by architect Stuart Calder who first submitted his plans to the Council in May 1938. The Council required some alterations and the tenders were received in September. The successful contractor was R.A.Dickinson, who submitted a tender for some £4,000. A year later the Sunbury News announced that 'the "bigger and better" new Memorial Hall at Sunbury which has been rebuilt and furnished at a cost of £6,000 will be officially opened with a special Gala Grand Ball to be held next Wednesday next.'
The hall is constructed from brick, with auxiliary rooms at the rear. It is fronted by a main entrance section, which has a central hallway with meeting rooms to either side. The facade of the entrance is architecturally styled with a mixture of stripped classical motifs such as the fluted pilasters which flank the central entrance and edge the corners, and the flattened triangle of the parapet. The strong facade of horizontal and vertical lines is typical of civic buildings in the 1930s. A curved canopy supported by two classically derived columns shelters the entrance and breaks the severity of the facade.
Heritage Study and Grading
Hume - City of Hume Heritage Study (Fmr Shire of Bulla)
Author: David Moloney with Vicki Johnson
Year: 1998
Grading:
-
-
-
-
-
RAILWAY WATER TOWER
 Victorian Heritage Register H1673
Victorian Heritage Register H1673 -
RUPERTSWOOD
 Victorian Heritage Register H0275
Victorian Heritage Register H0275 -
RAIL BRIDGE
 Victorian Heritage Register H1441
Victorian Heritage Register H1441
-
'Lawn House' (Former)
 Hobsons Bay City
Hobsons Bay City -
1 Fairchild Street
 Yarra City
Yarra City -
10 Richardson Street
 Yarra City
Yarra City
-
-












