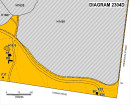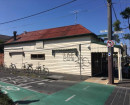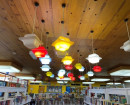Broadmeadows Military Camp, Maygar Barracks
140 Camp Rd BROADMEADOWS, HUME CITY
-
Add to tour
You must log in to do that.
-
Share
-
Shortlist place
You must log in to do that.
- Download report
Statement of Significance
Recommended level of significance: regional
The Broadmeadows Anny Camp is of regional historical, architectural and social significance as one of the Commonwealth Defence Forces' earliest military training and store facilities connected to Australia's involvement in the major conflicts of the twentieth century, and specific associations with individual Army battalions. It had the effect of blazoning the name of "Broadmeadows" across the country. The Lady Stanley Recreation Hall is of individual note because it is one of the few substantially intact buildings from the World War One period related to the accommodation of soldiers, as opposed to the storage buildings to the north which demonstrate the significance of the site as an army supply and storage facility from WWI on.
Another significant aspect of the site are the remnant trees from the former Momington Park homestead, which (augmented by plantings from the WW l and WW 2 periods) provides one of the larger groups of mature ornamental trees in the study area and locality (see also Manor House).
-
-
Broadmeadows Military Camp, Maygar Barracks - Historical Australian Themes
PAHT: 7 Governing
.Subtheme 7.7 Defending Australia
Broadmeadows Military Camp, Maygar Barracks - Physical Description 1
Broadmeadows Anny Camp stands on a large acreage on the north side of Camp Road. Its focus is still centred on the area between the Main Road and Park Road and the site of the now demolished Momington Park homestead and its garden remnants. Most surviving buildings in this area appear to date from 19605 and later, although it is not clear whether the brick barracks buildings are heavily reconstructed originals. The modem Sergeants Mess # 11, Orderlies Mess
# 733, accommodation barracks 16, 17, 735, 753, 755, 777, Education Building #731, and stores
#417, 482, now surround the homestead's former lawns and trees.
Several mature trees survive with a group from the 19th century Mornington Park homestead including several Monterey Cypress, some forming a row that appears to mark the entrance drive, a very large Moreton Bay-Pig to the north of the sergeants mess, and two smaller Moreton Bay Figs near Camp Road, Hoop Pine, Stone Pines, Oleander and Italian Cypress. Other avenue and windbreak plantings of Cypress and sugar gums line the roads, sports ground and former parade ground while landscape from around the WW2 era include mature sugar gum rows and Italian Cypress.
The Gymnasium is one of the few early camp buildings. It is a gable-roofed. timber-framed and corrugated-iron clad building with timber 8-pane double-hung sash windows.
Flat fibre-cement sheet two story amenities addition projecting on south. later weatherboard skillion porch entry on east. This appears to be the surviving Lady Stanley Recreation Hall of c1916. Another small ablutions block 1533 near the later or refurbished barracks building #531 retains its original form and fibro cladding.
An important expression of the camp's WW2 function is the group of large saw-tooth roof fibre-cement clad stores buildings located towards the northern end of the present site. These generally have rail sidings running parallel to loading doors with timber buffer strips and verandahs above indicating a long-term function of providing provisions for other military bases. They include:
Disposals & Auctions building 153/14 - timber and asbestos clad, steel framed corrugated-asbestos south-lit saw-tooth roof (lights sloping at 15") with rolled edge to asbestos over lights, steel sliding loading doors, concrete plinth and timber footings, steel framed corrugated iron clad verandahs.
Overflow Q Store 326/15 - similar in form to 153/14 -but corrugated iron clad with vertical lights, rail siding on north side, some timber components and wider verandah.
Control Store 325/16 - identical to 326/15 apart from minor alterations, siding to north
Control Store 201 - similar to 153/14, with same angled roof lights, some cladding replaced with corrugated iron, unusual three story tower on south east comer with large steel framed windows, possibly for offices, which provides for picturesque elements within the complex. Freight and Distribution Centre 211 - appears to be later addition to 201. Untac Store, 313/11, and Scuba Store 314/10 - located north of the existing Anny area, two large clear-span sheds with wide low skillions along sides, corrugated iron clad, steel framed. The modem buildings are generally brick veneer with low gabled roofs, some still clad with corrugated asbestos. The barracks are two storey, while the stores and mess buildings are single story. The Sergeants Mess features a cathedral ceiling, timber and plastic veneer panelling and floor to ceiling glass in the gable end.
To the west on Camp Road are two well-preserved but typical army residences from the WWII era, with moulded and sheet fibre-cement cladding.
Broadmeadows Military Camp, Maygar Barracks - Integrity
Those buildings surviving from the WW2 era and earlier are generally in good condition, although progressive updating of the facilities, and the selling off and demolition of substantial parts of the camp on the north and east sides have diminished its integrity. The former two storey Momington Park homestead has been demolished.
Veterans Description for Public
Broadmeadows Military Camp, Maygar Barracks - Veterans Description for Public
Broadmeadows Army Camp stands on a large acreage on the north side of Camp Road. Its focus is still centred on the area between the Main Road and Park Road and the site of the now demolished Momington Park homestead. Most surviving buildings in this area appear to date from 1960-65 and later, although it is not clear whether the brick barracks buildings are heavily reconstructed originals. The modem Sergeants Mess # 11, Orderlies Mess # 733, accommodation barracks 16, 17, 735, 753, 755, 777, Education Building #731, and stores #417, 482, now surround the homestead's former lawns and trees.
The Broadmeadows Army Camp is one of the Commonwealth Defence Forces' earliest military training and store facilities connected to Australia's involvement in the major conflicts of the twentieth century, and specific associations with individual Army battalions. It had the effect of blazoning the name of "Broadmeadows" across the country. The Lady Stanley Recreation Hall is of individual note because it is one of the few substantially intact buildings from the Second World War era related to the accommodation of soldiers, as opposed to the storage buildings to the north which demonstrate the significance of the First World War site as an army supply and storage facility.
Another significant aspect of the site are the remnant trees from the former Momington Park homestead, which (augmented by plantings from the the First World War and Second World War periods) provides one of the larger groups of mature ornamental trees in the study area and locality (see also Manor House).
Heritage Study and Grading
Hume - Hume Heritage Study (fmr Shire of Broadmeadows)
Author: Owen Ford, Gary Vines, Graeme Butler & Assoc., Francine Gilfedder & Assoc.
Year: 2000
Grading:
-
-
-
-
-
MANOR HOUSE
 Victorian Heritage Register H1181
Victorian Heritage Register H1181 -
Will Will Rock Public Cemetery
 National Trust
National Trust -
Formerly Meadowbank
 National Trust H1181
National Trust H1181
-
'NORWAY'
 Boroondara City
Boroondara City -
1 Mitchell Street
 Yarra City
Yarra City
-
-












