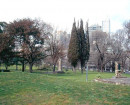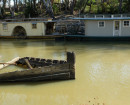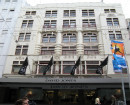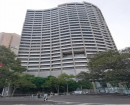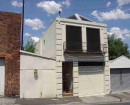ST AIDAN'S ORPHANAGE
190 ST AIDANS ROAD KENNINGTON, GREATER BENDIGO CITY
-
Add to tour
You must log in to do that.
-
Share
-
Shortlist place
You must log in to do that.
- Download report
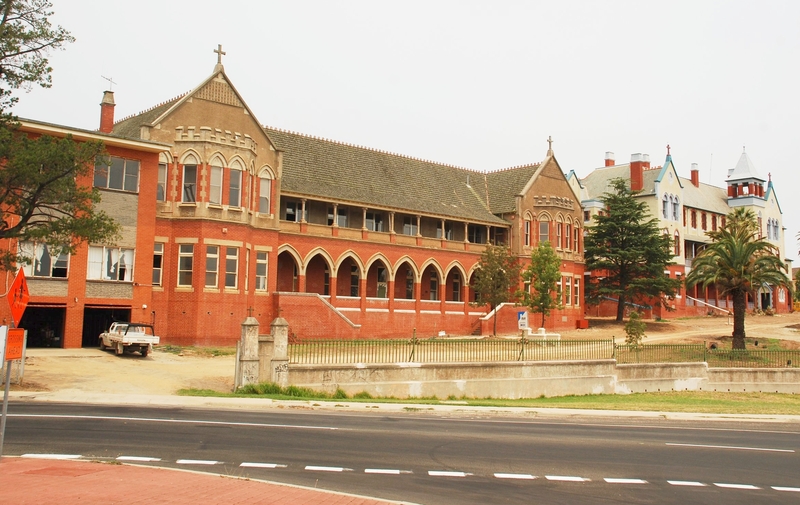






Statement of Significance
What is significant?
The first four Sisters of the Good Shepherd Order arrived in Melbourne in 1863 at the invitation of Bishop James Goold and set up their Abbotsford Convent (VHR H0951). The order originated in Angers, France where they had provided care and protection for women and girls. In 1904 some of the Sisters from the Abbotsford Convent arrived in Bendigo at the request of Bishop Stephen Reville to set up St Aidan's Orphanage. A house and 40 acres of land had been purchased for the orphanage, funded by the estate of Rev. Father Dr Henry Backhaus. The Sisters also established a refuge for women. Bishop Reville stipulated that both boys and girls be admitted to the orphanage to avoid splitting up families and St Aidan's Orphanage became the only Good Shepherd convent in Australia to care for boys as well as girls.
A large French Medieval style building, designed by prominent firm Reed, Smart and Tappin of Melbourne and supervised by Keogh and Austen of Bendigo, was officially opened on 19 July 1905 before a crowd of some 2000 people. The imposing form of the building was alleviated by a simplicity of detail, asymmetrical massing and a picturesque tower with a bellcast roof. Between 1909 and 1912 the building was completed including a two-storey block for boys comprising dormitories and a dining room known as 'The Lodge' (now demolished). A separate laundry was built at the same time as the 1905 building but it is believed that the current laundry building dates from the late 1920s with an extension in the 1950s. In 1924 the cast iron entrance gates and fence were built.
The orphanage continued to grow and in 1930-31 a two storey building designed by EJ and KB Keogh was constructed to the east of the 1905 building. With its gables and Gothic arches, it complemented the 1905 building. The Sisters received a government grant of £7000 from the Unemployment Relief Fund towards the cost of the building and local unemployed men worked on the site. This was a major work in Bendigo during the Great Depression era. Opened by the Premier EJ Hogan on 14 June 1931, the building was widely admired for its modern conveniences including a separate sick ward and heating system.
Further accommodation was provided with the construction of a building in 1956 (not included in current ownership). By the 1970s the philosophy of the Good Shepherd Order had evolved from protecting people within the convent to helping people outside the walls of the convent and gradually the order?s large convents and institutions around Australia closed. During the 1970s residents and Sisters who were living at St Aidan?s were moved to houses outside the convent. The complex was sold to Girton College in 1984.
The imposing buildings were once surrounded by a large estate with a farm, orchard and park-like garden. The land has been reduced by subdivision, but the front garden survives. The garden includes seven Canary Island Date Palms (Phoenix canariensis), a Monterey Cypress (Cupressus macrocarpa) hedge, a Golden Cypress (Cupressus macrocarpa 'Horizontalis Aurea'), a Mexican Fan Palm (Washingtonia filifera), footings of two removed statues and curving drive and paths.
How is it significant?
St Aidan's Orphanage is of historical, social, architectural and aesthetic significance to the State of Victoria.
Why is it significant?
The complex has historical significance as one of the largest and most visible charitable institutions in the State. The orphanage and refuge had a long history of accommodating and educating generations of disadvantaged women and children. The 1931 addition to the orphanage is a tangible reminder of the extent of poverty during the Depression era, the rising number of State wards in the system and the increasing pressure put on institutions such as St Aidan's.
The complex is historically important for its associations with the Good Shepherd Sisters who have made a significant contribution to social welfare throughout Australia.
The complex is historically important for its associations with the Catholic Church and the important role the Church played in the history of social welfare in Victoria. The landmark buildings at St Aidan's Orphanage dominated the surrounding countryside, giving a high visibility to the charitable works of the Catholic Church and making a compelling statement about its authority. The complex has associations with significant members of the Church including Rev Dr Henry Backhaus, (1811-1882), pioneer clergyman of the Roman Catholic Church on the Bendigo goldfields, whose estate provided the land for the building and who is commemorated in the foundation stone of the main building. The complex has further associations with Bishop Stephen Reville (Bishop of Bendigo, 1901-1916) who initiated the establishment of the Orphanage. St Aidan is the patron saint of the diocese of Wexford, Ireland, the birth place of Dr Reville.
The former laundry has historical significance as a rare surviving example of a large industrial building attached to an institution attesting to the size of the complex and the nature of the work involved in its operation.
The complex has architectural significance as a visually cohesive complex built in a complementary style over a long period. The 1905 building is a substantial work from the important architectural firm of Reed, Smart and Tappin. This firm was responsible for the design of many important buildings such as the Royal Exhibition Buildings and Trades Hall, as well as the Good Shepherd Convent in Abbotsford. The buildings are given added drama and prominence by their location on the crest of a hill overlooking the landscaped grounds.
The complex has aesthetic significance for its landscape setting with its collection of palms and cypress and curving drive and paths. The garden, the footings of statues and the encircling fence contribute to an understanding of the place as a refuge from the outside world. Conversely, the spacious grounds were also used as a venue for events such as fairs, garden parties and religious celebrations which drew the outside community into the orphanage.
St Aidan's Orphanage has social significance for the large numbers of children and women who resided, worked and were educated at the orphanage and refuge.
-
-
ST AIDAN'S ORPHANAGE - History
Contextual history:
Orphanages:
In nineteenth century Victoria, charity was essentially left to individual philanthropic or religious organisations. The 1840s saw the establishment of a number of lay and religious societies concerned with the provision of relief to the sick, the destitute and orphaned children. These philanthropic organisations included the Strangers Friend Society (Methodists), the Saint James Visiting Society and the St James Dorcas Society (Anglican), the Presbyterian Female Visiting Society and the Friendly Brothers Society (Catholic). (Sheila Bignell, Orphans and Destitute Children in Victoria up to 1864 reprint from the Victorian Historical Magazine Vol. 44, Nos 1-2, Feb-May, 1973)It was not until 1850, following an increase in population and the establishment of the Melbourne Hospital, that a petition to the New South Wales government resulted in an agreement to a grant of land.
In 1854, Bishop Perry, President of the Melbourne Orphans Asylum, applied formally for the ten acres set aside by the government for an Orphan Asylum at Emerald Hill. Three other orphan asylums were established in the mid 1850s.
St Vincent de Paul's Orphanage commenced in rented premises in Prahran in 1854. The Orphanage was granted land at Emerald Hill in 1855 and a building constructed 1855-57. The Sisters of Mercy took over management in 1861 and a new building for the girls was opened in 1863. The Christian Brothers took charge of the boys in 1874.
St Augustine's Orphanage, Geelong took over orphans from an earlier Catholic orphanage in late 1856. It moved to premises adjoining St Augustine's School, Newtown in 1857. The orphanage was divided into two institutions in 1864 with the Sisters of Mercy taking charge of the girls and the boys remaining under lay superintendence until 1878 when it was taken over by the Christian Brothers. (W. R. Brownhill The History of Geelong and Corio Bay 1955 p. 273)
The Geelong Orphan Asylum was opened late 1855 and twenty children were selected by the committee from a longer list compiled by subscribers. The north wing was added in 1857 to cope with the rising numbers of children. A special meeting of subscribers to the asylum was held in March 1862 to reconsider the name, since by that time St Augustine's Orphanage, the Catholic orphanage, was established. It was decided to change the name to the Geelong Protestant Orphan Asylum.
Catholic Orphanages:
The Protestant orphanages raised more money by public subscription than the Catholic institutions and they received more money than their Catholic counterparts. After the Education Act 1872 withdrew government aid to Catholic schools, the orphanage schools also lost funding. For the next century, the resources of many religious orders were directed towards providing Catholic education and resourcing orphanages became less of a priority. (Jill Barnard and Karen Twigg, Holding on to Hope: A History of the Founding Agencies of MacKillop Family Services 1854-1997, Australian Scholarly Publishing Pty Ltd, forthcoming publication)With increased support from the Catholic community, regulation and financial assistance from the Charities Board, a greater acceptance by the public that institutional care was beneficial and the growth of the infant welfare movement and “scientific” mothering helped to make expansion of the Catholic children’s institutions possible during the inter-war period. (Barnard)
The number of state wards in orphanages rose during the Depression. The government had reduced payment to foster parents, amendments to the Neglected Children’s Act in 1933 widened the definition of a neglected child and enabled courts to remove children from homes which were judged to be unfit, and the Children’s Welfare Department cracked down on mothers receiving payment thus forcing more children into care. The CWD was forced to turn to voluntary institutions to accept older state wards. As the 20th century advanced the CWD became increasingly reliant on the Catholic institutions to provide care for state wards while the institutions themselves became gradually more dependent on the income they provided. Numbers in orphanages grew during the Second World War, in particular with women trying to support large families on military allowances.
Bendigo:
Gold was found in Bendigo in October 1851. In early April 1852, a few weeks after Wesleyan James Jeffrey had preached the first sermon on the diggings, the Rev. Father Henry Backhaus arrived and celebrated the first mass.Backhaus had recently arrived in the colony from South Australia and soon afterwards was appointed the first Catholic Priest on the Victorian goldfields. He was appointed permanently to Bendigo Creek in November 1852. The son of a boot merchant, Backhaus had been an excellent student. Sent to Rome from his native born Paderborn in Prussia, he had taken a doctorate in divinity before he was twenty-five.He was also an outstanding pianist, a skilled practitioner of homoeopathic medicine, a clever businessman and an ecumenist. He soon won the respect of diggers of all creeds and walks of life. At first he conducted services in the open-air, but by May 1852 he had set up Bendigo’s first Catholic chapel in a tent. Dr Backhaus died on 7 September 1882. In 1872 he had been created a Dean, and remained in full charge of the district until 1875, when the northern part of Victoria was formed into a Diocese, and Dr Crane appointed Bishop. Backhaus was appointed Vicar-General, a position which he held till 1880 when Dr Reville succeeded him. Some 30,000 people from all creeds gathered at his funeral. He bequeathed his vast estate of properties to the church.
The Good Shepherd Sisters arrived in Melbourne on 4 June 1863 from Angers, France at the invitation of Bishop James Goold. Sisters were needed to help women in distressed conditions during the rapid period of development ushered in by the gold rush. By the end of 1866 163 persons were in care at the Sisters’ Abbotsford Convent. The order expanded throughout Australia and New Zealand and by the end of the 19th century there were over 200 sisters. The 20th century brought further expansion within Australia. In 1905 St Aidan’s Convent was opened: the only Good Shepherd convent in Australia to care for boys as well as girls.
By the beginning of the 20th century Bendigo had reached the peak of its gold-driven growth. Parks like Rosalind Park and impressive buildings along Pall Mall bore testimony to Bendigo’s gold wealth but as the gold gave out so the town began a slow decline, despite the growth of more diverse industry. Alongside the wealth, poverty and dislocation had also flourished and Bendigo had its share of the homeless and destitute.
History of place:
St Aidan’s Orphanage, Bendigo was built in 1903-05 to the design of prominent firm Reed, Smart and Tappin of Melbourne acting conjointly with Keogh and Austen of Bendigo. The contractor was JR Daley of Bendigo, and the clerk of works was N Longstaff. The building cost over £13,000. (Bendigo Advertiser, 12/12/1903, 20/7/1905)The construction of the orphanage was made possible by the Backhaus estate. It was conducted by the Sisters of the Good Shepherd. St Aidan’s was opened on 19 July 1905 by Archbishop Carr. Also present at the ceremony were Dr Reville, Bishop of Sandhurst, Dr Higgins, Bishop of Ballarat, Dr Corbett, Bishop of Sale, the Mayor and Mayoress of Bendigo Cr and Mrs Dunstan and nearly 2000 people. The Bendigo Advertiser (20/7/1905) reported Dr Reville as saying that an orphanage was necessary in a large city, especially a mining centre where many children had lost their parents through accident or natural death. The institution would comprise two departments – one for orphan boys and the other for orphan girls – and a Magdalen Asylum. The institution was handed over to the sisters free of debt but they were responsible for its maintenance. (Bendigo Advertiser, 20/7/1905)
The orphanage was a prominent landmark in the town. The Bendigo Advertiser (28/7/1904) commented that: “From many of the higher parts of the city the building presents a majestic appearance, and situated on the crown of an eminence, it commands a fine view of the whole city.”
St Aidan’s was built of brick on concrete foundations with a green West Moreland (American) slate roof. It was described as English Gothic in style “treated in a plain and effective manner. No display of meaningless ornamentation has been made in any part of the design.” (Bendigo Advertiser, 12/12/1903, 3/4/1904, 28/7/1904) The Bendigo Advertiser of 20 July 1905 gave a detailed description of the building, a massive brick structure three storeys in height:
“At the southern end of the building is a tower 90ft. in height, from which a splendid view of the surrounding country may be obtained. The building is roofed with green American slates, and the ceilings are lined with embossed steel and zinc, while the floors are of kauri pine. The ground floor is devoted to commodious and airy classrooms, parlours, workrooms, and so forth. On the first floor is found the chapel, which contains an exceptionally handsome altar. There are also the dormitories and infirmaries on this floor, and also on the top floor. The furnishings were supplied by Messrs Henderson and Goodisson.
At the northern end of the building there is a six-storeyed wing, to which access is gained from the main building by means of covered passage ways. Here are found the bathrooms and sanitary conveniences of the latest type. The septic tank system has been introduced, and forms the largest installation in the state.
At the rear is a building containing two large kitchens, pantries, etc., while a large building, 150 ft. by 10 ft., is devoted to the purposes of a laundry, well equipped in every respect. There is a hot-water and electric light installation throughout the buildings, the electric light power being generated on the premises. The orphanage is surrounded with spacious grounds, which are now in the process of formation.”
Between 1909 and 1912 the main building was completed at a cost of approximately £12,000: a major addition was “The Lodge” a two-storeyed block comprising dormitories and a dining room. In 1924 the garden was extended and the magnificent cast-iron entrance gates were built. Up to 1930 the orphanage had cost £44,000. (National Trust file 5710, Bendigo Advertiser, 13/6/1931, 15/6/1931, Herald, 22/5/1931)
By 1930 St Aidan’s needed more accommodation and modern facilities. A new two storey wing to the eastern end of the building was constructed in 1930-31 to the designs of architects EJ and KB Keogh. The contractor was LS Nicholls and Co of Melbourne. The cost was £31,500.
Thirty one men, including the President and Secretary of the Bendigo Trades Hall Council, worked on the extension, which was considered a major work in the Depression years. (Bendigo Advertiser, 13/7/1931, 15/7/1931)
The new wing was opened by the Premier EJ Hogan on 14 June 1931. Also present were the Bishop of Sandhurst, the Right Rev Dr McCarthy, local parliamentary representatives, the mayor and councillors and Atlee Hunt, Chairman of the Hospitals and Charities Board. The Premier noted that the wing would provide accommodation for 100 or 200 children and include a sick ward. In 1931 91 adults and 150 children were housed. By that year more than 1000 children had passed through St Aidan’s, which was described by the Chairman of the Hospitals and Charities Board as being the best conducted charitable institution in the whole of the State. The government recognised St Aidan’s great worth in society and contributed £7000 from the Unemployment Relief Fund to the building. (Bendigo Advertiser, 15/6/1931)
The Charities Board noted that the new building allowed the proper segregation of children and sick wards and eliminated overcrowding: it was “a necessary and welcome addition to charitable services in the State” (Charities Board Annual Report, 1930-31)
The new extension was L-shaped with a frontage of 175 feet and 140 feet deep. The construction was mainly brick with steel joints and timber floors. Extensive use was made of woodwork such as kauri and pine. (Bendigo Advertiser, 3/9/1930, 13/6/1931)
The Bendigo Advertiser of 12 January 1931 described the new wing as follows:
“The verandah of the ground floor and balcony on the second are flanked by slender wings, ornately finished at their summits. Set in the wings are double broad bay windows and the portion of the face carrying them has a battlemented top. A beautiful feature of the front is the long sweep of flowing Gothic arches, carrying the floor of the balcony, and on the latter pleasing note of contrast is given by the slender straight columns of imitation granite which will support the overhanging roof. The lower portion of the front of the building will be finished in rough cast, and the upper part will be tuckpointed. Tiles will be used for the roof…
The building should admirably meet the institution’s growing needs, for it will contain dormitories, a dining hall, assembly hall, library and parlour, while a basement in the rear portion will be used for a kitchen, store and cool rooms, and other conveniences. There will also be an attic under the main roof, chiefly for sleeping accommodation. The interior walls will be plastered, and the bathrooms, etc., tiled. The building is to be artificially heated throughout.
Embodying the most modern ideas both architecturally and structurally, the building, it is claimed, compares favourably with – if it is not superior to – those devoted to a similar purpose in the metropolis. Its size and beauty should considerably enhance the impressive appearance of the existing building, with its delightful approach of terraced lawns and picturesque grottoes, for which the institution should form a superb background.” (Bendigo Advertiser, 12/1/1931)
The orphanage reached its zenith in 1939 when 23 sisters, 145 children and 95 women occupied the place. (Good Shepherd Archives)
In 1955 the orphanage received a government grant of £10,000 towards the cost of new buildings which were estimated to be £20,155. (Victorian Parliamentary Papers, 1955). On 13 May 1956 Bishop Stewart opened the new wing designed to provide accommodation for the 132 children then in care. In the late 1960s the dormitory arrangement was converted into seven self-contained family units. During the 1950s extensions were added to the laundry, a new kitchen and oil-fired boilers were installed and a swimming pool built. In 1973 it was decided to transfer the children to family-group homes and the last group of St Aidan’s children left in 1977. (Report on Heritage Victoria file)
The Youth Hostel Association and later B.C.A.E. leased the building until 1982. Girton College bought the site in 1984. The site was purchased by a Singaporean interest in 1992 but remained vacant for ten years until 2002 when the site was purchased by developers Jim Vernon and Max Deipenau. At present (2003) the extant buildings on site are the 1905 main building, the 1931 building and the laundry.
ST AIDAN'S ORPHANAGE - Permit Exemptions
General Exemptions:General exemptions apply to all places and objects included in the Victorian Heritage Register (VHR). General exemptions have been designed to allow everyday activities, maintenance and changes to your property, which don’t harm its cultural heritage significance, to proceed without the need to obtain approvals under the Heritage Act 2017.Places of worship: In some circumstances, you can alter a place of worship to accommodate religious practices without a permit, but you must notify the Executive Director of Heritage Victoria before you start the works or activities at least 20 business days before the works or activities are to commence.Subdivision/consolidation: Permit exemptions exist for some subdivisions and consolidations. If the subdivision or consolidation is in accordance with a planning permit granted under Part 4 of the Planning and Environment Act 1987 and the application for the planning permit was referred to the Executive Director of Heritage Victoria as a determining referral authority, a permit is not required.Specific exemptions may also apply to your registered place or object. If applicable, these are listed below. Specific exemptions are tailored to the conservation and management needs of an individual registered place or object and set out works and activities that are exempt from the requirements of a permit. Specific exemptions prevail if they conflict with general exemptions. Find out more about heritage permit exemptions here.Specific Exemptions:General Conditions: 1. All exempted alterations are to be planned and carried out in a manner which prevents damage to the fabric of the registered place or object.General Conditions: 2. Should it become apparent during further inspection or the carrying out of works that original or previously hidden or inaccessible details of the place or object are revealed which relate to the significance of the place or object, then the exemption covering such works shall cease and the Executive Director shall be notified as soon as possible. Note: All archaeological places have the potential to contain significant sub-surface artefacts and other remains. In most cases it will be necessary to obtain approval from Heritage Victoria before the undertaking any works that have a significant sub-surface component.General Conditions: 3. If there is a conservation policy and plan approved by the Executive Director, all works shall be in accordance with it. Note: The existence of a Conservation Management Plan or a Heritage Action Plan endorsed by Heritage Victoria provides guidance for the management of the heritage values associated with the site. It may not be necessary to obtain a heritage permit for certain works specified in the management plan.General Conditions: 4. Nothing in this declaration prevents the Executive Director from amending or rescinding all or any of the permit exemptions.General Conditions: 5. Nothing in this declaration exempts owners or their agents from the responsibility to seek relevant planning or building permits from the responsible authorities where applicable.1905 main building, 1931 building and laundry:•Note: Internal fit outs of individual apartment shells was approved for 1931 Building (B3) under permit exemption P18858. Refer to the plans in P18858 exemption event for indicative apartment layouts approved.
•Removal of extraneous items such as external lighting, air conditioners, pipe work, ducting, flues, wiring, antennae, aerials, fly screens and louvres etc, and making good.
•Installation or removal of external fixtures and fittings such as, hot water services and taps.
•Painting of previously painted walls and ceilings provided that preparation or painting does not remove evidence of any original paint or other decorative scheme.
•Installation, removal or replacement of carpets and/or flexible floor coverings.
•Installation, removal or replacement of curtain tracks, rods and blinds.
•Installation, removal or replacement of hooks, nails and other devices for the hanging of mirrors, paintings and other wall mounted art or religious works or icons.
•Demolition or removal of non-original stud/partition walls, suspended ceilings or non-original wall linings (including plasterboard, laminate and Masonite), bathroom partitions and tiling, sanitary fixtures and fittings, kitchen wall tiling and equipment, lights, built-in cupboards, cubicle partitions, computer and office fitout and the like.
•Removal or replacement of non-original door and window furniture including, hinges, locks, knobsets and sash lifts.
•Installation of stud walls, which are removable.
•Refurbishment of existing bathrooms, toilets and kitchens including removal, installation or replacement of sanitary fixtures and associated piping, mirrors, wall and floor coverings.
•Removal of tiling or concrete slabs in wet areas provided there is no damage to or alteration of original structure or fabric.
•Installation, removal or replacement of ducted, hydronic or concealed radiant type heating provided that the installation does not damage existing skirtings and architraves and that the central plant is concealed.
•Installation, removal or replacement of electrical wiring.
•Installation, removal or replacement of electric clocks, public address systems, detectors, alarms, emergency lights, exit signs, luminaires and the like on plaster surfaces.
•Installation, removal or replacement of bulk insulation in the roof space.
•Installation of plant within the roof space.
•Installation of new fire hydrant services including sprinklers, fire doors and elements affixed to plaster surfaces.
Landscape:•The process of gardening and maintenance, mowing, hedge clipping, bedding displays, removal of dead plants, disease and weed control, emergency and safety works to care for existing plants and planting themes.
•Removal of vegetation that is not significant to maintain fire safety and to conserve significant buildings and structures.
•The replanting of plant species to conserve the landscape character and plant collections and themes.
•Repairs, conservation and maintenance to hard landscape elements, buildings, structures, ornaments, roads and paths, drainage and irrigation system.
•Management of trees in accordance with Australian Standard; Pruning of amenity trees AS4373.
•Removal of plants listed as noxious weeds in the Catchment and Land Protection Act 1994.
•Installation, removal or replacement of garden watering and drainage systems.
•Non-structural works that occur at a distance greater than 5 metres from the canopy edge of a significant tree, plant or hedge, (structural works may require a permit if still on the registered land).
•Non-commercial signage, lighting, security fire safety and other safety requirements, provided no structural building occurs.
•Plant labelling and interpretative signage.
•Resurfacing of existing paths and driveways.
ST AIDAN'S ORPHANAGE - Permit Exemption Policy
The cultural heritage significance of St Aidan’s complex is principally due to its historical and social associations with the history of social welfare in Victoria. The complex also has architectural significance as a visually cohesive complex built in a complementary style over a long period. The buildings are given distinction by their commanding position on the crest of a hill overlooking the park-like garden. Externally the buildings are highly intact with the exception of the c. 1950s addition to the 1931 building. Internally the plan form of the buildings remains highly recognisable with long corridors, large spaces such as the assembly hall, chapel and dining room, small cells and roof space. Many features have been removed such as fireplaces, original glazing, staircase balustrades and doors. Any further alterations should recognise the original design intentions and layout of spaces. The pressed metal ceilings should be retained. Alterations which impact on the significance of the exterior and interior of these structures are subject to permit applications.
The landscape character including the remnant cypress hedge, palms, drive and pathways make an important contribution to the significance of the place. These elements should be retained and maintained and any proposed changes will require a permit.
-
-
-
-
-
Former St Aidan's House
 National Trust H2057
National Trust H2057 -
Kennington War Memorial
 Vic. War Heritage Inventory
Vic. War Heritage Inventory -
53/202 St Aidans Road
 Greater Bendigo City H2056
Greater Bendigo City H2056
-
'Aqua Profonda' sign wall sign, Fitzroy Swimming Pool
 Yarra City H1687
Yarra City H1687 -
'DRIFFVILLE'
 Boroondara City
Boroondara City -
1 Sydney Road, Brunswick
 Merri-bek City
Merri-bek City
-
-





