FORMER PORTLAND INN
4 PERCY STREET PORTLAND, GLENELG SHIRE
-
Add to tour
You must log in to do that.
-
Share
-
Shortlist place
You must log in to do that.
- Download report
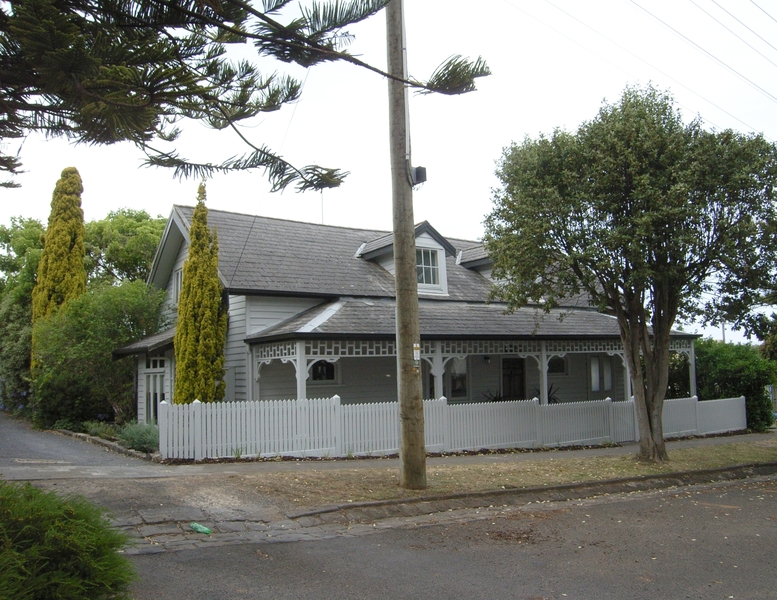


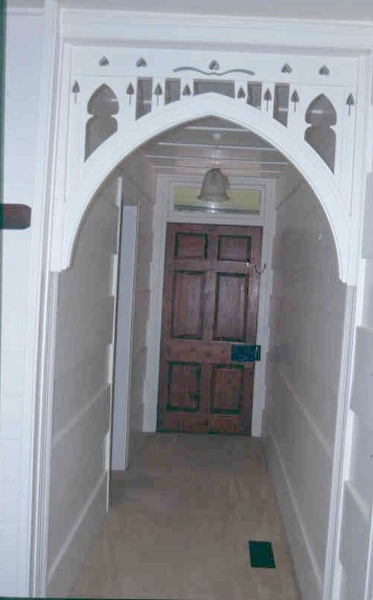
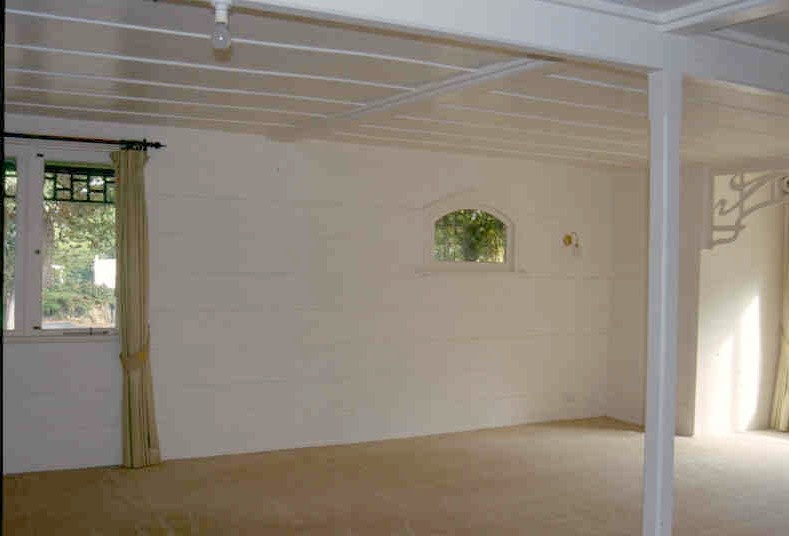
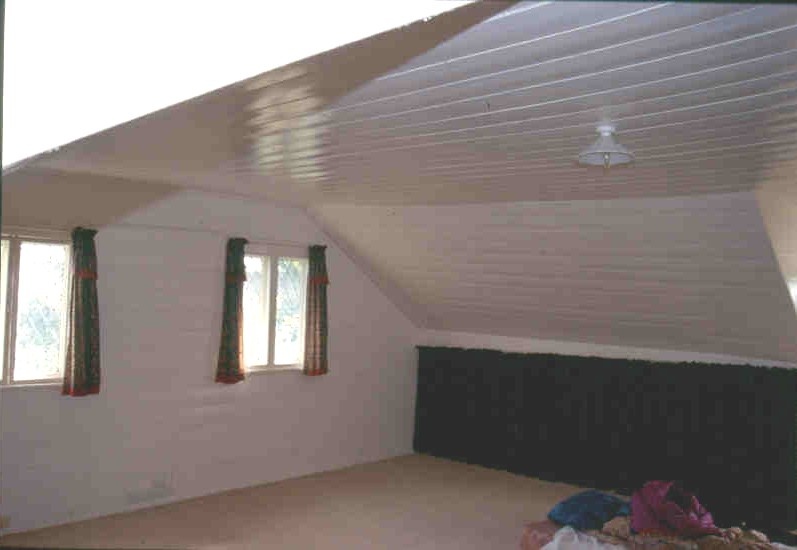


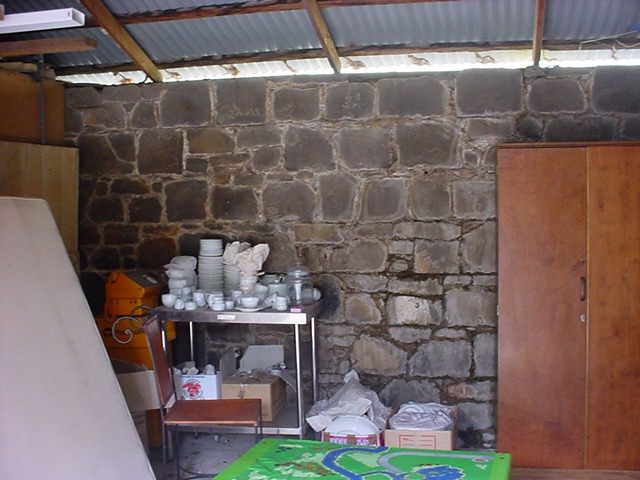

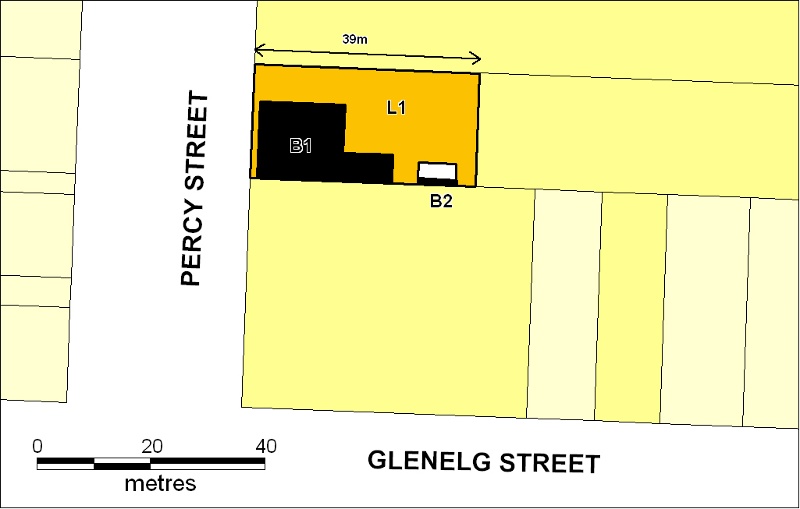
Statement of Significance
What is significant?
William Frost, described as a gentleman, purchased the site known as Allotment 17, Section 2, Township of Portland, for £200 in early October 1840 a the first Portland land sales held in Melbourne. Frost, who had been a publican in Tasmania, arrived in Portland Bay from Launceston in November 1840 accompanied by a builder, Owen Riley, on the same ship. Shipping records indicate that Frost brought the building materials for the Portland Inn with him from Tasmania, including 18,587 feet timber, 8,000 shingles, 13 kegs paint and nails, and 16 cases earthenware. Owen Riley brought with him 960 feet timber and 1,500 shingles.
Frost's Tasmanian origins are evident in the style of the building, which like many early buildings in Portland bears strong similarities with colonial vernacular styles in Tasmania. There is no indication of pre-fabricated construction. The two storey weatherboard building with steeply pitched shingled roof and pair of dormers has been slightly modified externally, by addition of a verandah, removal of shingles and reworking of the windows and dormers and rear service wing, but internally the main building has survived remarkably intact. On the first floor the large billiard room survives. Billiard tables were a major attraction of any early inn or hotel in the 1840s and 1850s.
Construction of the Portland Inn seems to have begun by December 1840 and it was licensed and operating by March 1841. In May 1841, the Chief Protector of Aborigines G.A. Robinson recorded staying for two nights at 'Frost's Hotel'. By 1842, the hotel was well established, as evidenced by a surviving plan of the site drawn up by E.W. Cole, a local builder, in November of that year. Cole's detailed plan shows a complex of buildings, including the main hotel building which survives, and other buildings now gone extending the length of the allotment comprising a cow house, coach house, piggery, a fowl house, six-stalled stables, a cottage, blacksmith's shop and a wheelwright's shop. A bluestone wall at the back of the current garage is the only tangible evidence of these other structures. Archaeological investigation in March 2004 found little trace of these former structures.
After Frost's death in March 1843, the Portland Inn passed through a number of different licensees until in 1857 it was purchased by James Hawkins, a school teacher, who ran the place as a private school. Since the early twentieth century the building has been a private dwelling.
How is it significant?
The former Portland Inn is of architectural and historical significance to the State of Victoria.
Why is it significant?
The former Portland Inn is architecturally significant for demonstrating the principal characteristics of a timber public house of the 1840s, including a billiard room. The design retains fundamental indicators of colonial vernacular construction and much of the original fabric survives behind cosmetic changes, as does the internal plan, which is barely altered from the 1842 survey plan.
The former Portland Inn is historically significant as one of the demonstrably oldest surviving buildings in the State. It has an association with the earliest officially sanctioned settlement of Portland, itself the first permanent settlement in Victoria. The former Portland Inn provides a clear physical insight of an early commercial hotel premises providing accommodation to travellers and itinerant maritime industry workers along the coast. The intact billiard room occupying much of the first floor is particularly unusual. The bluestone wall to the rear is likely to be very early, a last remnant of the former complex of service buildings at the rear.
-
-
FORMER PORTLAND INN - History
see Helen Doyle, 'Portland Inn Historical Backgorund Notes' May 2004, on file
FORMER PORTLAND INN - Plaque Citation
Constructed 1840-41 in a colonial vernacular style, the Former Portland Inn is one of the oldest surviving buildings in Victoria. A rare example of an 1840s public house, it retains its original floor plan and billiards room, a major attraction of hotels at the time.
FORMER PORTLAND INN - Permit Exemptions
General Exemptions:General exemptions apply to all places and objects included in the Victorian Heritage Register (VHR). General exemptions have been designed to allow everyday activities, maintenance and changes to your property, which don’t harm its cultural heritage significance, to proceed without the need to obtain approvals under the Heritage Act 2017.Places of worship: In some circumstances, you can alter a place of worship to accommodate religious practices without a permit, but you must notify the Executive Director of Heritage Victoria before you start the works or activities at least 20 business days before the works or activities are to commence.Subdivision/consolidation: Permit exemptions exist for some subdivisions and consolidations. If the subdivision or consolidation is in accordance with a planning permit granted under Part 4 of the Planning and Environment Act 1987 and the application for the planning permit was referred to the Executive Director of Heritage Victoria as a determining referral authority, a permit is not required.Specific exemptions may also apply to your registered place or object. If applicable, these are listed below. Specific exemptions are tailored to the conservation and management needs of an individual registered place or object and set out works and activities that are exempt from the requirements of a permit. Specific exemptions prevail if they conflict with general exemptions. Find out more about heritage permit exemptions here.Specific Exemptions:General Conditions: 1. All exempted alterations are to be planned and carried out in a manner which prevents damage to the fabric of the registered place or object. General Conditions: 2. Should it become apparent during further inspection or the carrying out of works that original or previously hidden or inaccessible details of the place or object are revealed which relate to the significance of the place or object, then the exemption covering such works shall cease and the Executive Director shall be notified as soon as possible. Note: All archaeological places have the potential to contain significant sub-surface artefacts and other remains. In most cases it will be necessary to obtain approval from Heritage Victoria before the undertaking any works that have a significant sub-surface component. General Conditions: 3. If there is a conservation policy and plan approved by the Executive Director, all works shall be in accordance with it. Note: The existence of a Conservation Management Plan or a Heritage Action Plan endorsed by Heritage Victoria provides guidance for the management of the heritage values associated with the site. It may not be necessary to obtain a heritage permit for certain works specified in the management plan. General Conditions: 4. Nothing in this declaration prevents the Executive Director from amending or rescinding all or any of the permit exemptions. General Conditions: 5. Nothing in this declaration exempts owners or their agents from the responsibility to seek relevant planning or building permits from the responsible authorities where applicable. Minor Works : Note: Any Minor Works that in the opinion of the Executive Director will not adversely affect the heritage significance of the place may be exempt from the permit requirements of the Heritage Act. A person proposing to undertake minor works may submit a proposal to the Executive Director. If the Executive Director is satisfied that the proposed works will not adversely affect the heritage values of the site, the applicant may be exempted from the requirement to obtain a heritage permit. If an applicant is uncertain whether a heritage permit is required, it is recommended that the permits co-ordinator be contacted.Exterior
* Minor repairs and maintenance which replace like with like.
* Removal of extraneous items such as air conditioners, pipework, ducting, wiring, antennae, aerials etc, and making good.Interior
* Removal of floor tiles at rear of house and replacement with new floor covering.
* Installation, removal or replacement of curtain track, rods, blinds and other window dressings.
* Installation, removal or replacement of hooks, nails and other devices for the hanging of mirrors, paintings and other wall mounted artworks.
* Removal of paint from originally unpainted or oiled joinery, doors, architraves and skirtings.
* Painting of previously painted walls and ceiling provided that preparation or painting does not remove evidence of the original painting or other decorative scheme.
* Installation, removal or replacement of carpets and flexible floor coverings.
* Installation, removal or replacement of kitchen benches, cupboards and fixtures including sinks, stoves, ovens, refrigerators, dishwashers etc and associated plumbing and wiring to existing kitchen space.
* Refurbishment of existing bathrooms, toilets and or en suites including removal, installation or replacement of sanitary fixtures and associated piping, mirrors, provided that the existing structure of the building core remains in place.
* Installation, removal and replacement of electrical wiring provided that all new wiring is fully concealed.
* Installation, removal and replacement of bulk insulation in the roof space.FORMER PORTLAND INN - Permit Exemption Policy
The purpose of the permit exemptions is to allow works that do not impact on the significance of the place to occur without the need for a permit. Alterations that impact on the significance of the exterior and interior are subject to permit applications
The main body of the building retains a highly intact floor plan, which can be closely matched to the 1842 survey plan. The surviving floor plan is of the highest level of significance, and great care should be taken in considering any alterations to the principal spaces. The stair appears to be original. The rear wing has been modified, and further physical investigation, notably into the roof space, is required to understand the sequence of changes and additions to that part of the house.
Whilst the framing has not been closely investigated, the original roof structure appears to be intact and there is also clear evidence of original mortice and tenon work.
The exemptions policy recognises that some minor alterations have occurred, mainly to the rear of the building, and that renewal of kitchen and bathrooms in that area will be required from time to time.
Internally the building finishes are also significant. Whilst some aspects are clearly dateable to c1920 and the 1930s, some of the lapped lining boards to walls and ceilings may be original. The boards upstairs replaced earlier plaster walls.
Land associated with the earlier structures to the rear of the former Portland Inn has been subdivided and is not included in the extent of registration.
-
-
-
-
-
FORMER STEAMPACKET HOTEL
 Victorian Heritage Register H0239
Victorian Heritage Register H0239 -
LONDON INN
 Victorian Heritage Register H0237
Victorian Heritage Register H0237 -
BURSWOOD
 Victorian Heritage Register H0240
Victorian Heritage Register H0240
-
3 Sherwood Street
 Yarra City
Yarra City -
Archaeological site
 Southern Grampians Shire
Southern Grampians Shire -
BLACKWOOD HOMESTEAD COMPLEX AND CEMETERY
 Southern Grampians Shire
Southern Grampians Shire
-
-












