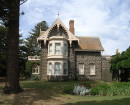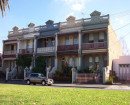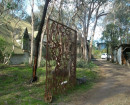COTTAGE
14 WILLIAM STREET PORT FAIRY , MOYNE SHIRE
-
Add to tour
You must log in to do that.
-
Share
-
Shortlist place
You must log in to do that.
- Download report
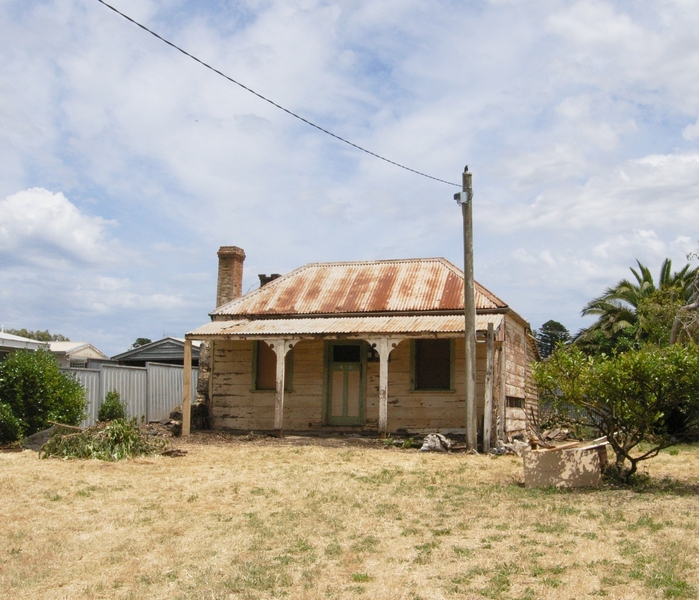


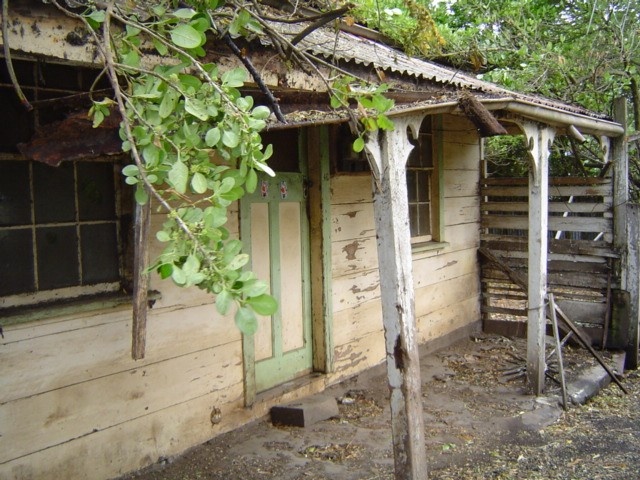
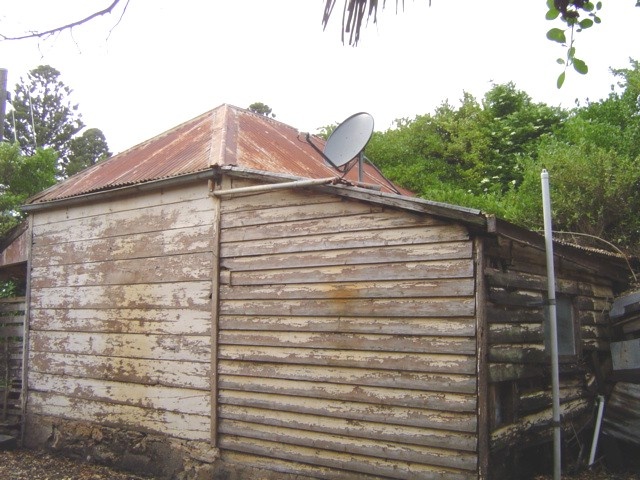


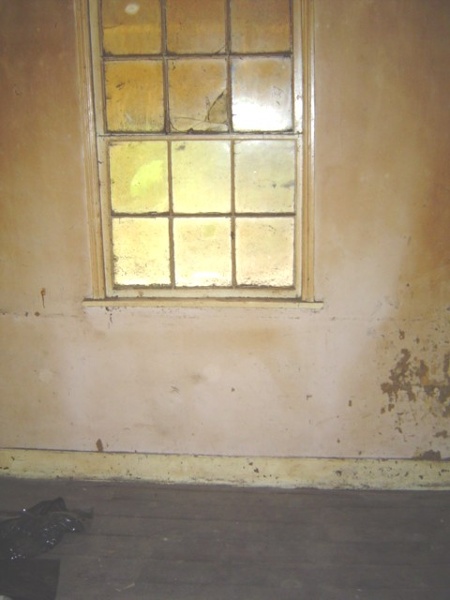
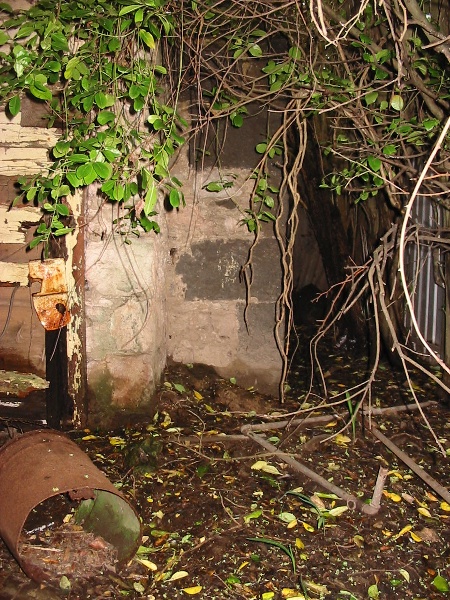
Statement of Significance
What is significant?
The cottage at 14 William Street Port Fairy was probably built between 1847 and 1852. Andrew Kell arrived in Port Fairy in 1846 and became a manager for the dominant local businessman William Rutledge, and is known to have been leasing the land at 14 William Street around 1851. Most land in Port Fairy was owned by absentee landlord James Atkinson under Special Survey provisions. Thomas Wells, a landscape and market gardener from England, arrived at Port Fairy in 1853 and appears in the rate books at a dwelling house at this site in 1854. He remained at the cottage with his family until 1885, when the Syndicate land sale disposed of Atkinson's freehold and the land and cottage was sold. The cottage subsequently had few changes of ownership, just 1919, 1962, 1965 and 2004.
The cottage is in a simple vernacular style, and the plan is consistent with other known early dwellings. It is constructed on a basalt plinth, of a stud frame with tongue and grooved weatherboard cladding, about 280mm wide, possibly Kauri. The hipped roof is clad with corrugated galvanised iron over an earlier shingle covering. The rear skillion is clad in softwood weatherboards, and also has a corrugated iron roof over earlier paling- length shingles. A pair of chimneys of limestone and basalt, apparently constructed simultaneously, individually serve the main cottage and skillion.
The cottage has two principal rooms at the front with no central passageway, and two smaller rooms in the rear skillion. The front elevation has a pair of symmetrically arranged multiple pane sash (single hung?) windows around the front door, lighting the two principal rooms. The interior is lined with hardwood boards, and a later beaded tongue and grooved pine ceiling. The floor is handsawn 300mm hardwood butted boards. The skillion has a raked ceiling of hand-split hardwood palings.
The verandah is a simple arrangement of four posts with ornamental brackets, sloping galvanised iron roof and limestone floor.
The cottage and skillion were almost certainly constructed at the same time, although the verandah is probably later, possibly in the 1880s. At the rear is a detached gable roofed weatherboard building, also possibly built in the 1880s. It has no windows or chimney and was probably a storeroom.
How is it significant?
The cottage at 14 William Street Port Fairy is of historical and architectural significance to the State of Victoria.
Why is it significant?
The cottage at 14 William Street Port Fairy is historically and architecturally significant as an excellent and intact example of a simple timber dwelling from the late 1840s or early 1850s. Whilst a number of such dwellings survive in Victoria, few have such a high degree of integrity or survive in such good physical condition. The few modifications can be accurately dated and the dwelling is therefore an excellent reference point for construction methods, timbers, hardware, materials and decorative finishes from the mid nineteenth century. The cottage is historically significant for its association with the early development of Port Fairy.
-
-
COTTAGE - Plaque Citation
Probably built between 1847 and 1849, this is an unusually intact example of a simple vernacular timber cottage of that period, and provides information about contemporary construction methods and materials.
COTTAGE - Permit Exemptions
General Exemptions:General exemptions apply to all places and objects included in the Victorian Heritage Register (VHR). General exemptions have been designed to allow everyday activities, maintenance and changes to your property, which don’t harm its cultural heritage significance, to proceed without the need to obtain approvals under the Heritage Act 2017.Places of worship: In some circumstances, you can alter a place of worship to accommodate religious practices without a permit, but you must notify the Executive Director of Heritage Victoria before you start the works or activities at least 20 business days before the works or activities are to commence.Subdivision/consolidation: Permit exemptions exist for some subdivisions and consolidations. If the subdivision or consolidation is in accordance with a planning permit granted under Part 4 of the Planning and Environment Act 1987 and the application for the planning permit was referred to the Executive Director of Heritage Victoria as a determining referral authority, a permit is not required.Specific exemptions may also apply to your registered place or object. If applicable, these are listed below. Specific exemptions are tailored to the conservation and management needs of an individual registered place or object and set out works and activities that are exempt from the requirements of a permit. Specific exemptions prevail if they conflict with general exemptions. Find out more about heritage permit exemptions here.Specific Exemptions:General Conditions: 1. All exempted alterations are to be planned and carried out in a manner which prevents damage to the fabric of the registered place or object. General Conditions: 2. Should it become apparent during further inspection or the carrying out of works that original or previously hidden or inaccessible details of the place or object are revealed which relate to the significance of the place or object, then the exemption covering such works shall cease and the Executive Director shall be notified as soon as possible. Note: All archaeological places have the potential to contain significant sub-surface artefacts and other remains. In most cases it will be necessary to obtain approval from Heritage Victoria before the undertaking any works that have a significant sub-surface component. General Conditions: 3. If there is a conservation policy and plan approved by the Executive Director, all works shall be in accordance with it. Note: The existence of a Conservation Management Plan or a Heritage Action Plan endorsed by Heritage Victoria provides guidance for the management of the heritage values associated with the site. It may not be necessary to obtain a heritage permit for certain works specified in the management plan. General Conditions: 4. Nothing in this declaration prevents the Executive Director from amending or rescinding all or any of the permit exemptions. General Conditions: 5. Nothing in this declaration exempts owners or their agents from the responsibility to seek relevant planning or building permits from the responsible authorities where applicable. Regular Site Maintenance : The following site maintenance works are permit exempt under section 66 of the Heritage Act 1995, a) regular site maintenance provided the works do not involve the removal or destruction of any significant above-ground features or sub-surface archaeological artefacts or deposits; b) the maintenance of an item to retain its conditions or operation without the removal of or damage to the existing fabric or the introduction of new materials; c) cleaning including the removal of surface deposits, organic growths, or graffiti by the use of low pressure water and natural detergents and mild brushing and scrubbing; d) repairs, conservation and maintenance to plaques, memorials, roads and paths, fences and gates and drainage and irrigation. e) the replacement of existing services such as cabling, plumbing, wiring and fire services that uses existing routes, conduits or voids, and does not involve damage to or the removal of significant fabric. Note: Surface patina which has developed on the fabric may be an important part of the item’s significance and if so needs to be preserved during maintenance and cleaning. Note: Any new materials used for repair must not exacerbate the decay of existing fabric due to chemical incompatibility, obscure existing fabric or limit access to existing fabric for future maintenance. Repair must maximise protection and retention of fabric and include the conservation of existing details or elements. Minor Works : Note: Any Minor Works that in the opinion of the Executive Director will not adversely affect the heritage significance of the place may be exempt from the permit requirements of the Heritage Act. A person proposing to undertake minor works may submit a proposal to the Executive Director. If the Executive Director is satisfied that the proposed works will not adversely affect the heritage values of the site, the applicant may be exempted from the requirement to obtain a heritage permit. If an applicant is uncertain whether a heritage permit is required, it is recommended that the permits co-ordinator be contacted.· Removal of extraneous items such as antennae, pipe work, wiring, fly screens and etc, and making good.
· Removal or replacement of curtain track, rods, blinds and other window dressings.
· Installation, removal or replacement of hooks, nails and other devices for the hanging of mirrors, paintings and other wall mounted artworks.
· Installation, removal or replacement of electrical wiring provided that all new wiring is fully concealed and any original light switches, pull cords, push buttons or power outlets are retained in-situ. Note: if wiring original to the place was carried in timber conduits then the conduits should remain in-situ.
· Installation, removal or replacement of bulk insulation in the roof space
· Installation, removal or replacement of smoke detectors.
COTTAGE - Permit Exemption Policy
The purpose of the permit exemptions is to allow works which do not impact on the significance of the place to occur without the need for a permit. Repairs and maintenance which replace like materials with like are permit exempt (such as replacing defective corrugated galvanised iron roofing sheets with corrugated galvanised iron).
The importance of the place resides principally in the original residence. The hip and skillion cottage retains many early elements, and its form and fabric are of primary importance. The shingles have been protected by corrugated iron and should continue to be so. The wallpapers should be investigated and some may able to be preserved in-situ. The exterior colour scheme should be investigated, as should some scrached lettering that is apparent on an east elevation weatherboard beneath flaking paint. Original doors and windows are capable of being retained with some conservation work.
Future development on the site, either free standing or as alterations or additions to the registered building, could occur. It is anticipated that such development could take place at the rear of the site (to the west and north-west), either as a freestanding structure or sympathetically linked to the rear of the skillion. The form of any new buildings should be sympathetic to the existing without mimicking the style.The building B2 is thought to date to the 1880s, and is in very poor condition. Options for its future may include demolition, although a permit would be required to regulate recording.
-
-
-
-
-
EMOH
 Victorian Heritage Register H0252
Victorian Heritage Register H0252 -
FORMER ST ANDREWS PRESBYTERIAN CHURCH AND MANSE
 Victorian Heritage Register H0850
Victorian Heritage Register H0850 -
PORT FAIRY COURT HOUSE
 Victorian Heritage Register H1480
Victorian Heritage Register H1480
-
Archaeological site
 Southern Grampians Shire
Southern Grampians Shire -
Avoca
 Stonnington City H0809
Stonnington City H0809 -
BANYULE
 Victorian Heritage Register H0926
Victorian Heritage Register H0926
-
-





