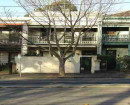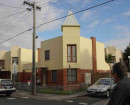CHRISTIAN ISRAELITE SANCTUARY
185-193 FITZROY STREET AND 12 COWELL STREET FITZROY, YARRA CITY
WORLD HERITAGE ENVIRONS AREA
-
Add to tour
You must log in to do that.
-
Share
-
Shortlist place
You must log in to do that.
- Download report
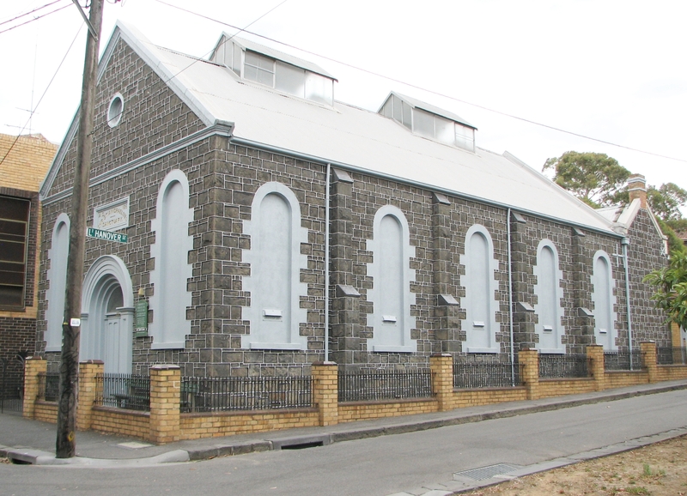



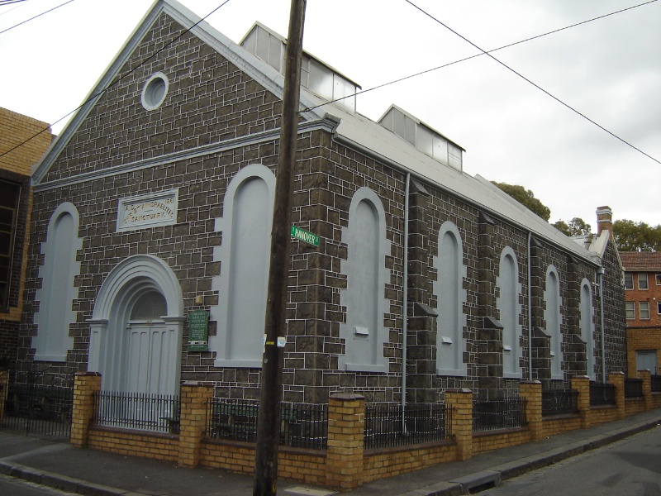
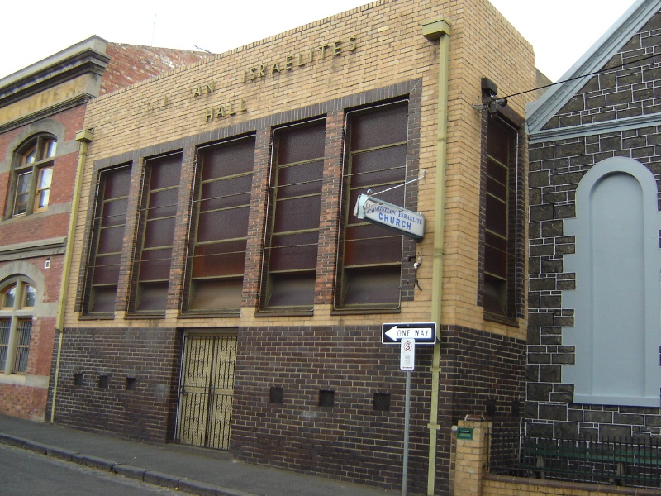
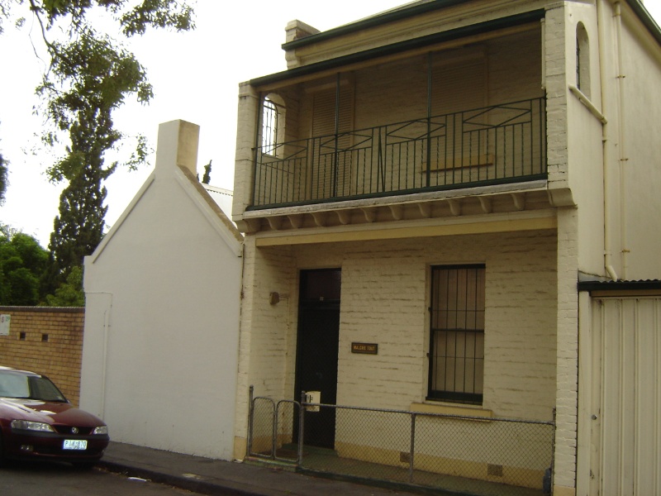
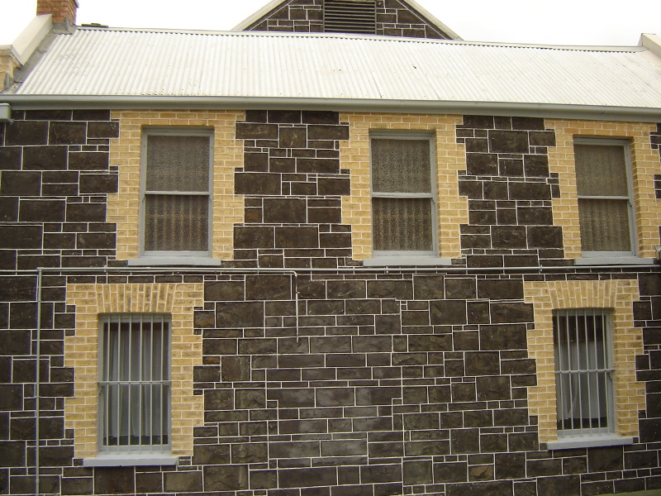
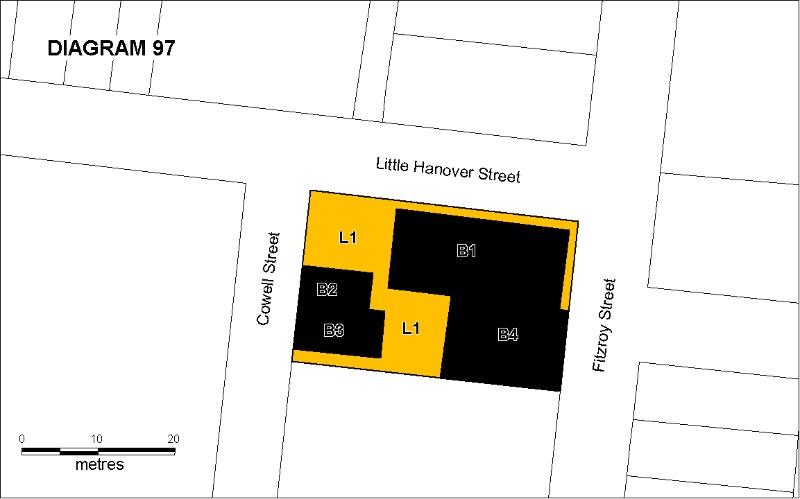
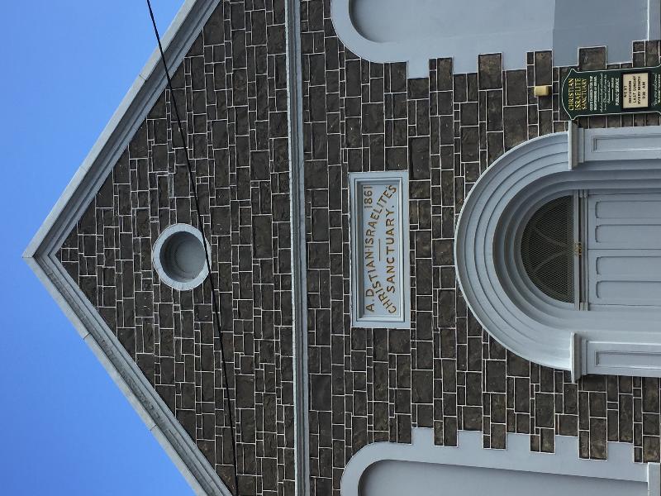
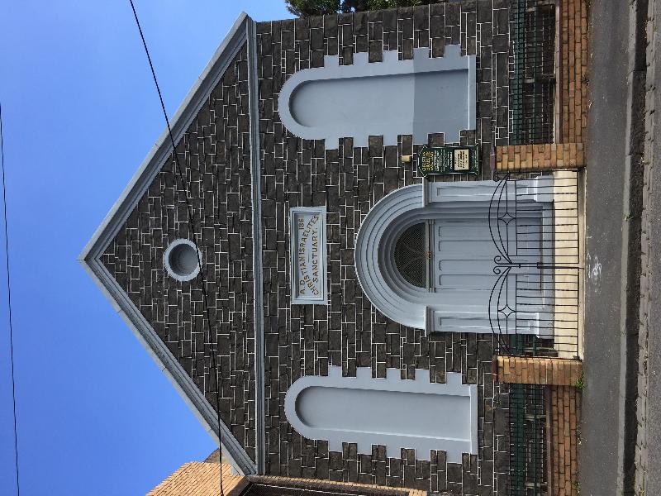
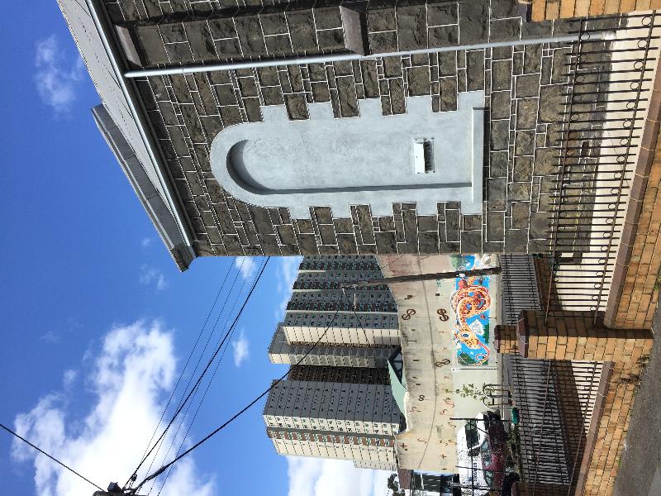
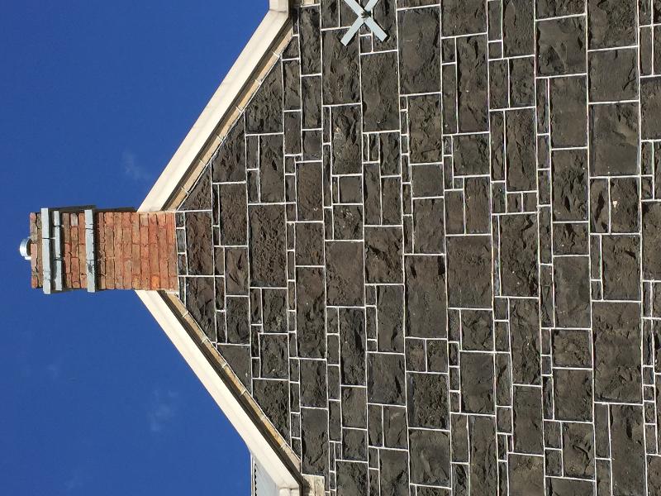
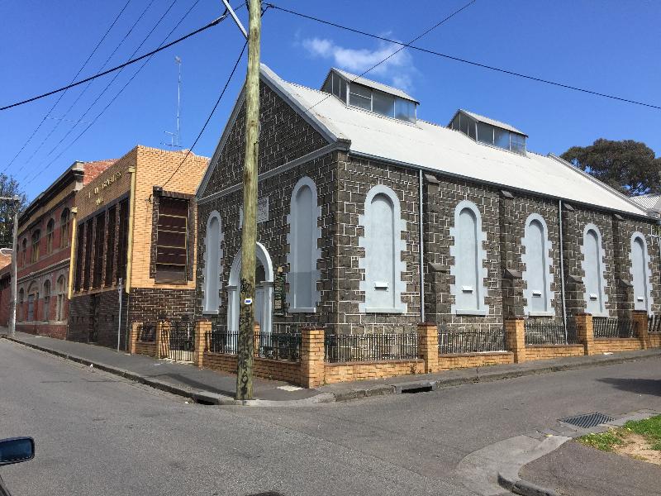
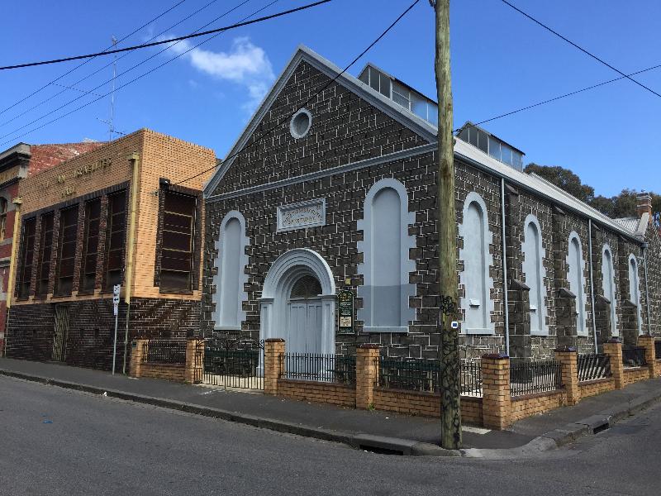
Statement of Significance
What is significant?
The Christian Israelite Sanctuary complex comprising the Sanctuary, former kitchen and Christian Israelite Hall in Fitzroy Street and dwelling known as Malgre Tout, Cowell Street in Fitzroy.
The Christian Israelite Sanctuary was built in 1861. The contractor was Thomas W. Hannaford. The building was constructed of squared bluestone with a pediment in classical temple form to the front (east) elevation. The simple form and austere style of this building is typical of the architectural tradition adopted by many Non-conformist churches of the period and the modest, unadorned interior reflects the religious beliefs of its adherents. The church building has blind round-headed windows to the front (east) and side (north) elevations, and two roof lanterns to light the interior. Notable internal elements include the high pulpit, rail, balcony and stairs, vestibule and pews.
The Christian Israelite movement was founded by John Wroe (1782-1863) in 1822 in England, following a vision to deliver a message from God for the "Latter-day" descendants of Israel. He travelled within England, and to Ireland, Scotland, parts of Europe, America and Australia. Wroe made five visits to Australia, including New South Wales, Tasmania and Victoria. He taught that the descendants of the ten tribes of Israel, which according to the Bible were scattered and lost, will be gathered together at The Advent (the Second coming of Jesus Christ) when the souls of the dead will be resurrected. Christian Israelites believe complete redemption and physical immortality will only result from obedience to God's Laws and Commandments. Wroe's teachings call on followers to live a disciplined life, based on obedience to the Old and New Testaments. Christian Israelites observe both the New Testament (Christian) Sabbath and the Old Testament (Israelite) Sabbath, with services on Sunday and Friday evening. Music, singing and readings from the Bible are important to the worship. Christian Israelites observe strict practices in the preparation of food and vegetarianism is encouraged. Likenesses, including photographs, paintings, or other representations of any natural objects created by God are not permitted in the Sanctuary. An earlier Christian Israelite church was built in Geelong in 1850-51; this was demolished in 1918.
The two storey building at the rear of the Sanctuary is constructed of bluestone and has double-hung sash windows with cream brick arches and quoins; this building comprises two rooms on the ground floor and a room above used in conjunction with the church, initially for living accommodation, then as a dining room and an office, and ladies' meeting room.
The Christian Israelite Hall was added in 1939 to a design by architect W. H. Merritt, in the Moderne style. The hall is used for plays, musical and choral performances, feasts and other special occasions in the church calendar such as at Whitsuntide, when church services are combined with communal meals.
The residence in Cowell Street dates from the early 1870s and is constructed of brick with a natural slate roof. It has been used as accommodation for visiting members of the Christian Israelite church.
The former kitchen is part of the early complex, and now used as caretaker's accommodation.
How is it significant?
The Christian Israelite Sanctuary complex is of historical and architectural significance to the State of Victoria.
Why is it significant?
The Christian Israelite Sanctuary in Fitzroy Street is of historical significance as a rare example of a Christian Israelite Sanctuary, the only one remaining in Victoria, and is still in use by the Christian Israelite community. The complex is significant for its long and continuous association with the Christian Israelites, a little-known sect established in England around 1822 by John Wroe, and in evidence in Victoria from around 1850. All of the buildings in the complex are integral parts of an important church precinct.
The Christian Israelite Sanctuary is of architectural importance as an essentially intact example of an early Non-conformist church building. The simple form and austere style of this building is typical of the architectural tradition adopted by many Non-conformist churches of the period and the modest interior reflects the religious beliefs of its adherents. The blocked windows and roof lanterns are distinctive to the Christian Israelite Church, being symbolic of Noah's Ark. The interior retains many features of architectural interest, including the high pulpit, rail, balcony and stairs, vestibule and pews.
The two storey building immediately to the rear of the church is of significance for its association with the founder, John Wroe, who died here on 5th February 1863. The use of cream brick in the arches and quoining of the windows, the survival of internal architectural features, and function of rooms relating to the Christian Israelite beliefs and customs also contributes to its significance.
The Christian Israelite Hall adjoining the church is a previously unidentified example of the work of architect W. H. Merritt, and is of architectural significance as a fine example of a church hall in a Moderne style. Merritt designed some of the most distinctive houses and flats in Interwar Melbourne, most notably Belvedere Flats, on the Esplanade at St. Kilda (VHR H0812). The hall is of interest for its design, in particular the subtle use of brick detailing to the faþade.
The dwelling known as Malgre Tout, Cowell Street, has historical significance for its association with the Christian Israelite Church. Although altered externally, it retains a number of original external and internal features of architectural and historical interest including natural slate roof, chimneys, sash windows, internal doors, architraves, cornices, fire surrounds, cupboards, stairs and balustrade.
The former kitchen is of historical significance as part of the early complex and illustrates the development of the site.
-
-
CHRISTIAN ISRAELITE SANCTUARY - Plaque Citation
The Sanctuary, built 1861, is a rare example of a Christian Israelite Sanctuary, the only one remaining in Victoria. The Hall, designed by architect W. H. Merritt, was added in 1939.
CHRISTIAN ISRAELITE SANCTUARY - Permit Exemptions
General Exemptions:General exemptions apply to all places and objects included in the Victorian Heritage Register (VHR). General exemptions have been designed to allow everyday activities, maintenance and changes to your property, which don’t harm its cultural heritage significance, to proceed without the need to obtain approvals under the Heritage Act 2017.Places of worship: In some circumstances, you can alter a place of worship to accommodate religious practices without a permit, but you must notify the Executive Director of Heritage Victoria before you start the works or activities at least 20 business days before the works or activities are to commence.Subdivision/consolidation: Permit exemptions exist for some subdivisions and consolidations. If the subdivision or consolidation is in accordance with a planning permit granted under Part 4 of the Planning and Environment Act 1987 and the application for the planning permit was referred to the Executive Director of Heritage Victoria as a determining referral authority, a permit is not required.Specific exemptions may also apply to your registered place or object. If applicable, these are listed below. Specific exemptions are tailored to the conservation and management needs of an individual registered place or object and set out works and activities that are exempt from the requirements of a permit. Specific exemptions prevail if they conflict with general exemptions. Find out more about heritage permit exemptions here.Specific Exemptions:General Conditions: 1. All exempted alterations are to be planned and carried out in a manner which prevents damage to the fabric of the registered place or object. General Conditions: 2. Should it become apparent during further inspection or the carrying out of works that original or previously hidden or inaccessible details of the place or object are revealed which relate to the significance of the place or object, then the exemption covering such works shall cease and Heritage Victoria shall be notified as soon as possible. Note: All archaeological places have the potential to contain significant sub-surface artefacts and other remains. In most cases it will be necessary to obtain approval from the Executive Director, Heritage Victoria before the undertaking any works that have a significant sub-surface component. General Conditions: 3. If there is a conservation policy and plan endorsed by the Executive Director, all works shall be in accordance with it. Note: The existence of a Conservation Management Plan or a Heritage Action Plan endorsed by the Executive Director, Heritage Victoria provides guidance for the management of the heritage values associated with the site. It may not be necessary to obtain a heritage permit for certain works specified in the management plan. General Conditions: 4. Nothing in this determination prevents the Executive Director from amending or rescinding all or any of the permit exemptions. General Conditions: 5. Nothing in this determination exempts owners or their agents from the responsibility to seek relevant planning or building permits from the responsible authorities where applicable. Minor Works : Note: Any Minor Works that in the opinion of the Executive Director will not adversely affect the heritage significance of the place may be exempt from the permit requirements of the Heritage Act. A person proposing to undertake minor works may submit a proposal to the Executive Director. If the Executive Director is satisfied that the proposed works will not adversely affect the heritage values of the site, the applicant may be exempted from the requirement to obtain a heritage permit. If an applicant is uncertain whether a heritage permit is required, it is recommended that the permits co-ordinator be contacted.
Alterations for Liturgical purposes
Alterations to a registered place or object which is a church or in the precincts of a church are permit exempt under Section 65 of the Heritage Act 1995 provided that:
the alteration is required for liturgical purposes, and the owner has given the Heritage Council 28 days notice of the proposed alteration (to include a declaration by an authorised officer of the church that the alteration is for a liturgical purpose).
Signage and Site Interpretation :
The repair and reinstatement of original signage to the Christian Israelite Hall is encouraged.The following Signage and Site Interpretation activities are permit exempt under section 66 of the Heritage Act 1995:
a) signage that does not involve the removal or destruction of any significant part of the structure;
b) the erection of non-illuminated signage for the purpose of ensuring public safety or to assist in the interpretation of the heritage significance of the place and which will not adversely affect significant fabric or obstruct significant views of and from heritage values or items;
c) signage and site interpretation products must be located and be of a suitable size so as not to obscure or damage significant fabric of the place;
d) signage and site interpretation products must be able to be later removed without causing damage to the significant fabric of the place;
Note: Signage and site interpretation products must be consistent in the use of format, text, logos, themes and other display materials.
Interiors of buildings except Sanctuary (B1) :
* Painting of previously painted walls and ceilings provided that preparation or painting does not remove evidence of the original paint or other decorative scheme.
* Removal of paint from originally unpainted masonry.
* Installation, removal or replacement of curtain track, rods, blinds and other window dressings.
* Installation, removal or replacement of hooks, nails and other devices for the hanging of mirrors, paintings and other wall mounted artworks.
* Removal of paint from originally unpainted or oiled joinery, doors, architraves and skirtings.
* Painting of previously painted walls and ceiling provided that preparation or painting does not remove evidence of the original painting or other decorative scheme.
* Installation, removal or replacement of carpets and flexible floor coverings.
* Repair to existing heating or air conditioning systems.
* Installation, removal or replacement of kitchen benches, cupboards and fixtures including sinks, stoves, ovens refrigerators, dishwashers etc and associated plumbing and wiring.
* Refurbishment of toilet facilities including removal, installation or replacement of fixtures and associated piping
* Installation, removal and replacement of bulk insulation in the roof space.
* Installation, removal and replacement of smoke detectors
* Removal of extraneous items such as external lighting, air conditioners, pipe work, ducting, flues, wiring, antennae, aerials, fly screens and louvres etc, and making good.
* Installation or removal of external fixtures and fittings such as hot water services and taps.
* Demolition or removal of non-original stud/partition walls, suspended ceilings or non-original wall linings (including plasterboard, laminate and Masonite), bathroom partitions and tiling, sanitary fixtures and fittings, kitchen wall tiling and equipment, lights, built-in cupboards, cubicle partitions, and the like.
* Removal or replacement of non-original door and window furniture including, hinges, locks, knobsets and sash lifts.
*Installation, removal or replacement of ducted, hydronic or concealed radiant type heating provided that the installation does not damage existing skirtings and architraves and that the central plant is concealed.
*Installation, removal or replacement of electrical wiring provided that the installation does not damage existing skirtings and architraves.
*Installation, removal or replacement of bulk insulation in the roof space.
Interior of former kitchen (B2) :
Any works to the interior of this place.
Non-registered buildings and structures on L1
Changes may be made to the toilets in the rear yard without the need for a permit. All works, including demolition and internal modifications, but not additions.
CHRISTIAN ISRAELITE SANCTUARY - Permit Exemption Policy
The purpose of the permit exemptions is to allow works which do not impact on the significance of the place to occur without the need for a permit.
The cultural heritage significance of the place is principally due to its rarity and intact nature, and its historical associations with the Christian Israelites. The importance of the place lies in the buildings and their original fittings and furniture. Important elements include the blind windows, roof lanterns, the pulpit, pews, vestibule, balcony, and rail. The relationship of the church to the other buildings on this site is important to the understanding of the historical development of the Christian Israelite Church in Victoria. Alterations which impact on the significance of the exterior and interior of the buildings are subject to permit applications. Any new buildings on registered land would require a permit.
Repairs and maintenance which replace like materials with like are permit exempt (e.g. replacing defective corrugated galvanised iron roofing sheets with corrugated galvanised iron).
All works to non-registered structures (including demolition or internal works) are permit exempt, but any additions would require a permit.
The registered place is located within the declared World Heritage Environs Area for the Royal Exhibition Building and Carlton Gardens. In accordance with the permit considerations set out in the Heritage Act 1995, proposed works to the registered place must consider:
- the effect of the works on the World Heritage values of the Royal Exhibition Building and Carlton Gardens; and
- the approved "World Heritage Environs Area Strategy Plan: Royal Exhibition Building and Carlton Gardens" (Department of Planning and Community Development, 2009).
The Commonwealth's Environment Protection and Biodiversity Conservation Act 1999 and Environment Protection and Biodiversity Conservation Regulations 2000, as they relate to actions that may impact on World Heritage values, must also be considered.
-
-
-
-
-
ROSAVILLE
 Victorian Heritage Register H0408
Victorian Heritage Register H0408 -
MEDLEY HALL
 Victorian Heritage Register H0409
Victorian Heritage Register H0409 -
DRUMMOND TERRACE
 Victorian Heritage Register H0872
Victorian Heritage Register H0872
-
'CARINYA' LADSONS STORE
 Victorian Heritage Register H0568
Victorian Heritage Register H0568 -
1 Alexander Street
 Yarra City
Yarra City -
1 Botherambo Street
 Yarra City
Yarra City
-
-







