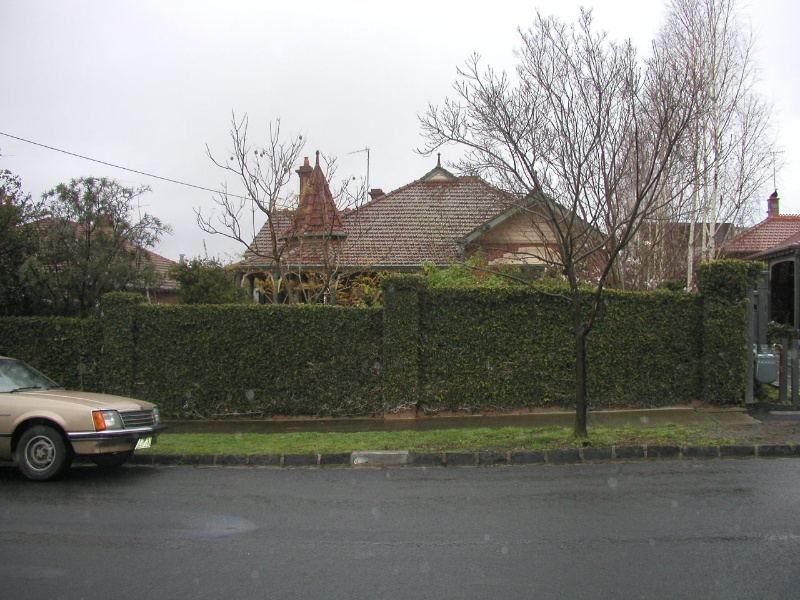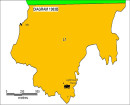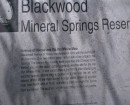5 Bowen Street
5 Bowen Street KEW, Boroondara City
-
Add to tour
You must log in to do that.
-
Share
-
Shortlist place
You must log in to do that.
- Download report


Statement of Significance
5 Bowen Street, Kew is of local historical and architectural significance as a fine, representative and relatively intact example of single-storey Federation house design, with flanking wings, homestead-form main roof, corner tower and diagonal address of property and street. It is richly and robustly detailed, yet maintains an elegance of line and an emphatic horizontality. The house makes a vital contribution to Bowen Street's group of late Federation houses.
-
-
5 Bowen Street - Physical Description 1
5 Bowen Street, Kew, is a single-storey double-fronted Federation villa in the Queen Anne style. The gabled roof is clad with terracotta tiles and has terracotta ridge cresting and finials, timber shingle clad gable ends, exposed rafters and slender face brick chimneys with roughcast rendered and ribbed caps. The return verandah has a corner turret and bellcast roof supported on square timber posts with timber brackets and brick dwarf wall, which appears to have been either reconstructed or repointed. The asymmetrical facade is of tuckpointed red brick construction on a face bluestone plinth. Projecting bays feature bow and bay windows and sashes throughout are timber-framed casements with leadlight glazing; a keyhole window is located adjacent to the main entrance which contains a timber-framed half-glazed door with matching leadlight sidelights and a wrought iron screen door.
It is believed the brick fence was constructed around 1982.[i] A number of applications have also been made for alterations and additions to the house and works are being undertaken at the time of writing. To date, none of these changes has had a negative impact on the presentation of the property to the street.
[i] Details sourced from the City of Kew Building Index, #9802, dated 2 June 1982.
Heritage Study and Grading
Boroondara - Review of B Graded Buildings in Kew, Camberwell and Hawthorn
Author: Lovell Chen Architects & Heritage Consultants
Year: 2006
Grading: BBoroondara - City of Kew Urban Conservation Study
Author: Pru Sanderson Design Pty Ltd
Year: 1988
Grading:
-
-
-
-
-
FORMER BRIDGE HOTEL
 Victorian Heritage Register H0449
Victorian Heritage Register H0449 -
THE HAWTHORNS
 Victorian Heritage Register H0457
Victorian Heritage Register H0457 -
ALLOARMO
 Victorian Heritage Register H0552
Victorian Heritage Register H0552
-
"1890"
 Yarra City
Yarra City -
"AMF Officers" Shed
 Moorabool Shire
Moorabool Shire -
"AQUA PROFONDA" SIGN, FITZROY POOL
 Victorian Heritage Register H1687
Victorian Heritage Register H1687
-
-












